Recommendation points
- Types of wall materials and requirements for them
- Wood walls
- Frame-panel fences
- Stone walls
- At the end
In this article: varieties of modern wall materials; what tasks are set for the fence of buildings; log walls; walls made of profiled timber; fences made of laminated veneer lumber and thermobeam; panel walls of a frame house; stone fences and ways to reduce the cost of their construction; price per m2 does not always determine the final cost of the building; combined house made of stone and wood.
About 30 years ago, the popularity of low-rise construction was low, mostly they were only summer houses, often built from materials available at the time of construction, to put it simply – from what was. Today the situation is different – homeowners prefer solid and comfortable buildings suitable for year-round living. And the modern building materials market provides such an opportunity, however, the abundance of materials and technologies puts future homeowners in front of the need for a difficult choice among them. In order to facilitate this task, consider the characteristics of the most popular structural materials..
Types of wall materials and requirements for them
Modern enclosing structures can be divided into two groups – homogeneous, in the creation of which the same building material is used, and combined, combining various building materials. The first group includes the usual building materials, such as brick and stone, wooden structures made of timber and logs, it also includes relatively new materials such as blocks of lightweight concrete, etc. As part of the combined walls, a complex of materials is used, each of which performs a specific function, for example, the first of them forms the supporting structure, the second provides a heat-insulating layer, the third protects the first two from the effects of the external and internal atmosphere. Combined walls are typical for frame-panel houses, these include ventilated and plaster facades, brick-faced walls of wooden houses, etc..
Regardless of the type of enclosing structures, they must meet the following requirements:
- ensuring the durability of the house, i.e. its strength, resistance to any weathering;
- creation of the necessary level of comfort for residents, namely, maintaining an optimal mode of humidity and air quality, the complete absence of any “chemical” odors, the ability to quickly heat the premises, etc .;
- maintaining the safety of the building, its strength, resistance to fire, compliance with environmental requirements;
- minimization of the volume of current work to maintain the enclosing structures in a high-quality condition;
- economical consumption of energy resources to maintain the required temperature regime in the cold season.
It is equally important to take into account the factors of ease of handling wall materials, namely:
- availability of quality materials in local construction markets, the ability to purchase them if necessary;
- convenient delivery, and with minimal material loss during its implementation;
- working with this building material should not be unnecessarily difficult;
- the actual costs of construction work, while their main share will be the work on the construction of enclosing structures, and not the cost of wall materials;
- the need for additional materials for the formation of floors, thermal insulation, construction of fasteners, etc., the possibility of purchasing them on the local market;
- construction completion dates.
Wood walls
Traditionally, the walls of wooden houses are made of debarked and dried logs, laid horizontally in rows and tied together with corner cuts. The natural shape of the logs is conical, which requires sorting the material during the assembly process. Profiling of corner dressings and intermediate joints in the sections of joining the walls of a log house on a construction site requires serious professionalism of the performers, because these sections have complex geometry and are also characterized by high labor costs. The assembly of a chopped house from logs of natural moisture is carried out twice – first, a rough assembly is performed, during which the joints are not compacted, after which the blockhouse must stand for at least 10-12 months to dry out, then it is disassembled and assembled again, this time with sealing the joints.
In order to speed up the commissioning of the building as a dwelling, log houses are being erected from round logs, the profiling of which is carried out in the factory using high-precision machines and on the basis of computer models. Factory processing of logs allows you to eliminate the natural cone-shaped shape and bends of tree trunks, to minimize the level of professionalism of the carpenters’ team as much as possible – all elements of the structure of the log house are adjusted in the workshop, they only have to collect the logs numbered in order at the construction site. Drying rounded logs in an industrial setting allows you to start the interior decoration of a chopped house immediately as soon as the box is assembled.
The construction of walls from a bar is carried out in almost the same way as the assembly of chopped walls, and the correct cross-section of the bar greatly facilitates this process. The profiled timber is a high-tech construction material – the shape of its section provides the best sealing of the joints between the crowns. In addition to simplifying the installation of barriers, houses made of timber are more resistant to atmospheric moisture. Their walls have a high natural resistance to decay, since the layer of external sapwood from the profiled timber is completely removed, and the remaining heartwood is the densest part of the tree trunk. However, profiling reduces the thickness of the logs, which means that the thermal conductivity of the timber made from them is higher than that of the original material. To reduce the thermal conductivity, walls made of timber are sheathed with siding or revetted with brickwork, and such sheathing can be done no earlier than two years after the house was built from a bar – after the expiration of the main shrinkage of the walls.
Glued laminated timber has higher characteristics, the manufacturing technology of which allows almost completely eliminating moisture curvatures of the rims from the timber, inherent in construction materials from wood. The strength of laminated veneer lumber is significantly higher than that of a conventional wooden profile, which allows its complex profiling, which ensures complete tightness of the joints – there is no need to seal them. Profiled and glued beams are delivered to customers ready for assembly, i.e. all the necessary grooves are applied in a workshop, while its moisture content is minimal and the work on the interior cladding of the building is performed without adhering to the drying time, which is usual for wooden building materials of natural moisture.
And, finally, a combined glued beam (thermal beam), into the core of which a layer of insulation is introduced, and the outer surfaces are formed by glued wooden lamellas – it can be distinguished from a conventional beam only in a section. A cottage made of thermo-timber weighs less than that of a solid one, while the thermal insulation properties of its walls are higher and allow you to assemble a box of a house from a bar of smaller thickness, for example, 150 mm.
The average cost of a log house is 12,000 rubles. per m2, erected from rounded logs – 17,000 rubles. per m2, from a profiled bar – 16,000 rubles. per m2, from thermobeam – 20,000 per m2, from laminated veneer lumber – 27000 per m2.
Frame-panel fences
If we compare the costs of building a frame-panel building and a wooden house made of a log of natural moisture, then the first type of construction will be cheaper, because will require half the amount of wood building materials. The reason for the savings is associated with the construction technology – frame houses are sheathed along the outer, inner walls with suitable panel materials, the thermal insulation of the premises is provided by mineral wool, i.e. wooden structures in the creation of walls perform only the function of a frame. This construction technology began with small summer prefabricated panel houses and was improved over time to the construction of large cottages suitable for comfortable living in them throughout the year – today it is known as the “Canadian house”. The erection of a frame-panel house from prefabricated structures made in the workshop on a finished foundation will take no more than two months and there is no need to pull with interior decoration – the shrinkage of the wooden frame is insignificant.
The construction of a turnkey frame-panel house will cost the customer about 14,000 rubles. per m2.
Stone walls
Of course, natural stone in low-rise construction is used only in decoration, we will talk about artificial stone – brick and block. The popularity of brick houses, despite the abundance of modern construction materials, remains unchanged, which is explained by a strong opinion about the durability and prestige of brick buildings. Brick is easy to purchase, it has high characteristics in terms of strength and reliability, it allows you to create enclosing structures of complex architecture. In the construction of cottages, mainly clay (ceramic) and silicate bricks are used, made from a mixture of sand and lime with a number of additives.
Ceramic bricks are made full-bodied or containing through and non-through voids. The formed hollow structure reduces the weight of the brick and increases the thermal insulation performance of the building envelope due to the multiple air chambers. The lower weight of hollow bricks allows them to be produced higher (88 and 138 mm) than the standard height of solid bricks (65 mm) – i.e. the laying of walls from them is faster and with savings in masonry mortar. According to SNiP 23-02-2003, the minimum wall thickness of hollow bricks should be 500 mm, i.e. supporting structures – 380 mm and external facing layer (decorative brick or plaster layer) – 120 mm.
In order to comply with the conditions of this SNiP, the thickness of solid brick fences must be at least 900 mm, which makes the use of ceramic bricks in low-rise construction economically unprofitable. It is possible to reduce the cost of construction material and achieve compliance with the thermal characteristics of fences with the conditions of SNiP 23-02-2003 by the following technological methods:
- erection of walls from microporous stone with low volumetric density (foam concrete, polystyrene concrete, etc.), followed by the external cladding of the facade, mentioned above. Air voids reduce the weight of the structure and reduce its thermal conductivity;
- well masonry, i.e. the formation of cavities in the walls for the purpose of their subsequent filling with insulation materials (mineral wool, extruded polystyrene foam). The thickness of the inner walls, performing the load-bearing function, is 250 mm, the outer masonry is 125 mm (in the process of masonry, brick dressings are formed between them), the width of the well between the walls is determined based on the thickness of the insulation material;
- facade insulation of enclosing structures (final wall thickness – 400-450 mm). The thickness of the walls in this case is determined from the calculation of sufficient load-bearing functions, the minimization of thermal conductivity is carried out due to the insulation laid under the facade cladding.
Prices for stone block houses are on average 18,000 rubles. per m2.
At the end
The decision on the choice of materials for the construction of the building box depends on many components, and the cost of construction work and materials are often far from being of paramount importance. The choice in favor of this or that material can be seriously influenced, for example, by the following factors – the purpose of the building, the characteristics of the climatic zone, the presence of a developed transport infrastructure and communications in the construction area, the remoteness of the construction site from the regional centers, from the location of the production workshops of the manufacturer of building materials, etc. .d.
By the way, the cottage does not have to be only stone or only wooden – the combination of these construction materials allows you to get a good, durable house and at the same time significantly reduce the negative characteristics of stone and wood. Wooden buildings, as you know, are not able to withstand fire, the closer they are to ground level, the more they are exposed to moisture and decay – we will correct this drawback! If the first floor of the cottage is made of stone, placing all the utility rooms in it, such as a garage, kitchen, boiler room and bathhouse, and the second floor is made of logs or beams and accommodates bedrooms, a living room, a nursery and a study in it, then the house as a result will be both durable and environmentally friendly.

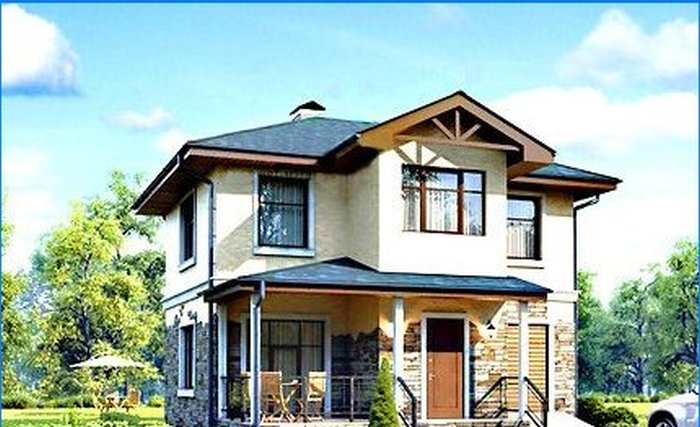
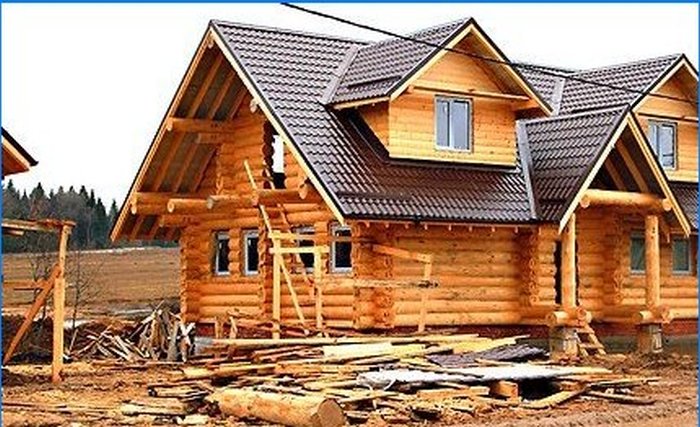
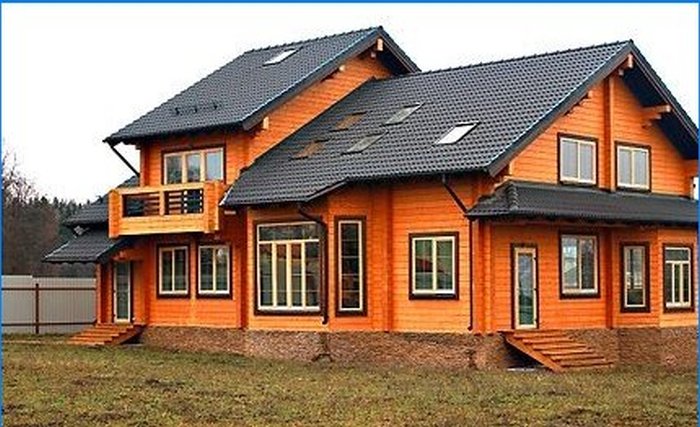
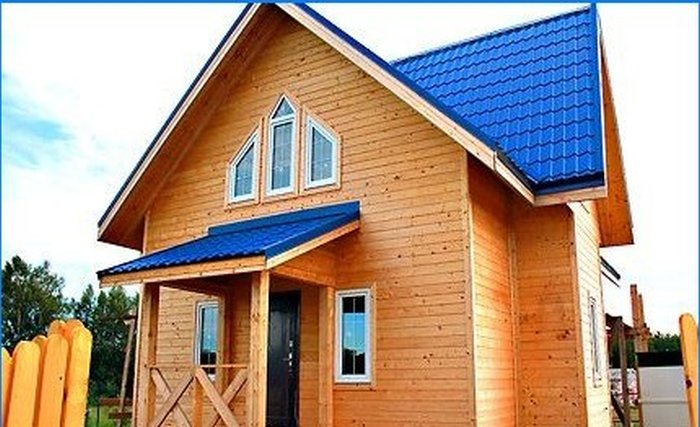
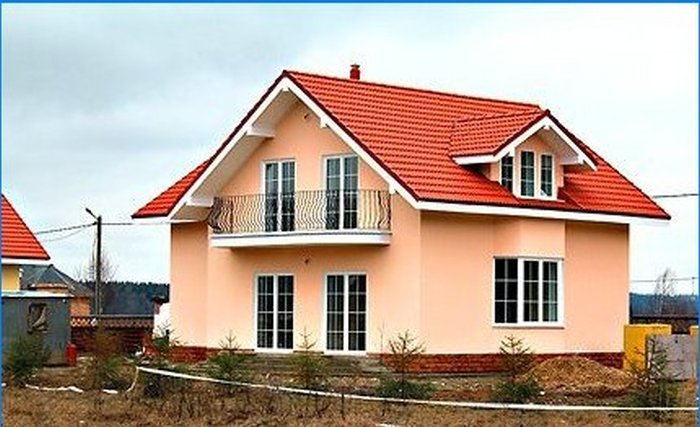
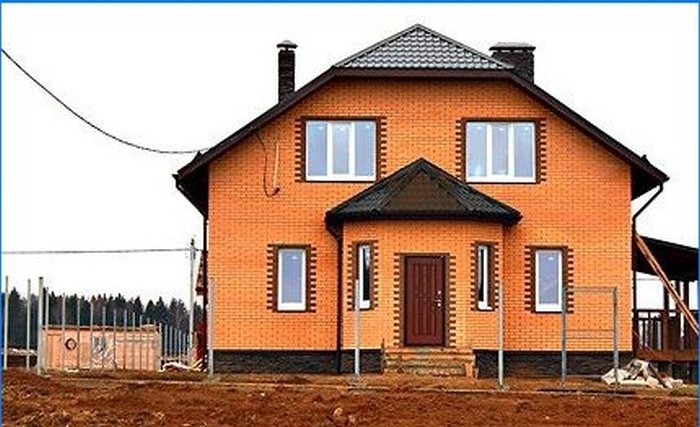
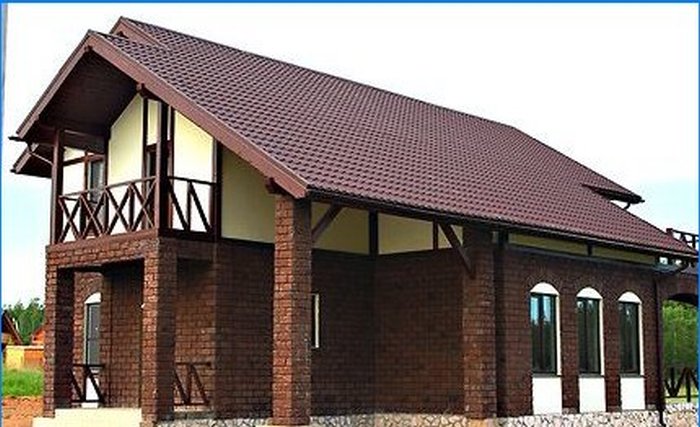
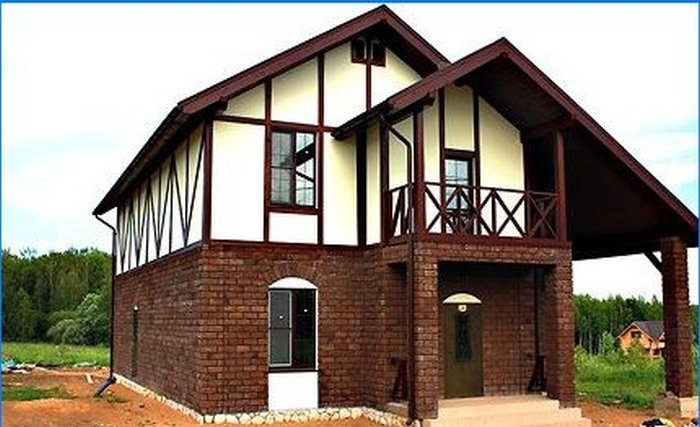
What are the common types of wall materials used in low-rise construction and what are their benefits in terms of cost, durability, and energy efficiency?
The common types of wall materials used in low-rise construction include concrete blocks, bricks, wood framing, and steel framing. Concrete blocks offer excellent durability and are cost-effective, but they may not provide optimal energy efficiency. Bricks are durable and provide good insulation, however, they can be more expensive compared to other materials. Wood framing is cost-effective, lightweight, and offers good insulation, but it may not be as durable as other materials and is susceptible to certain pests. Steel framing provides strength, durability, and flexibility, but it can be relatively more expensive and lacks insulation properties. The choice of wall material depends on various factors including cost, durability, energy efficiency, and local climate conditions.
What are the most common and reliable wall materials used in low-rise constructions, and how do they compare in terms of cost, durability, insulation, and sustainability?