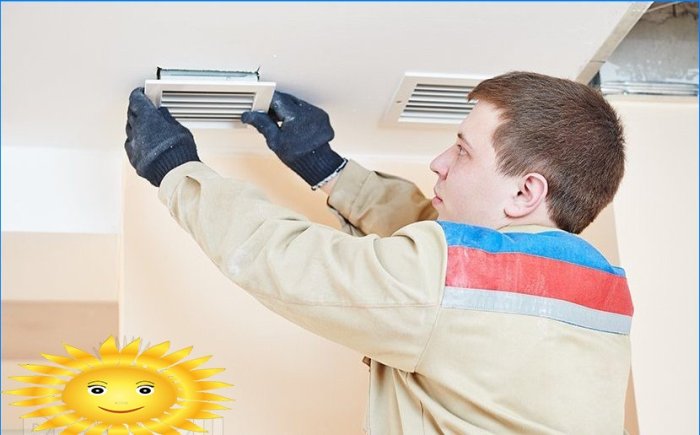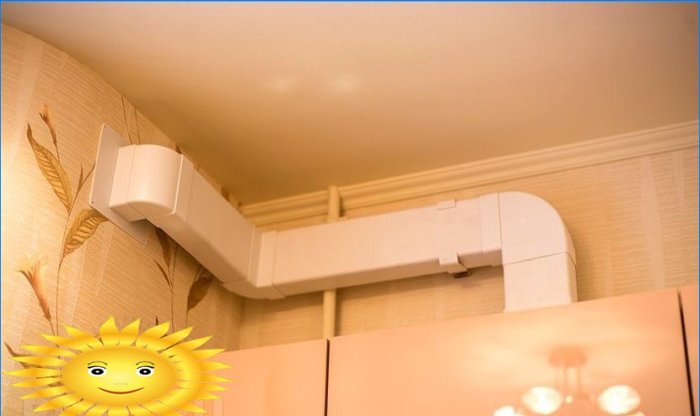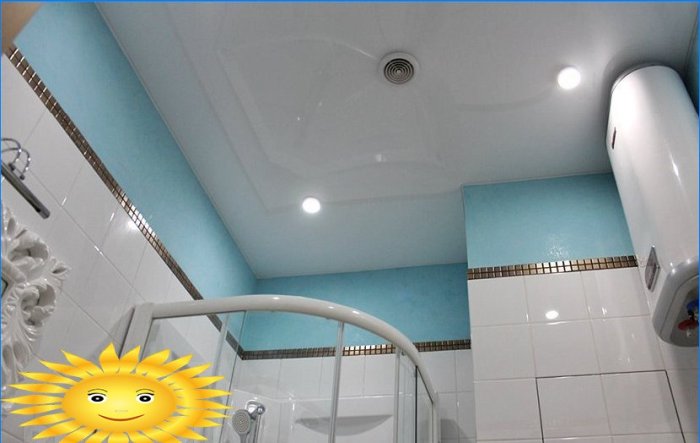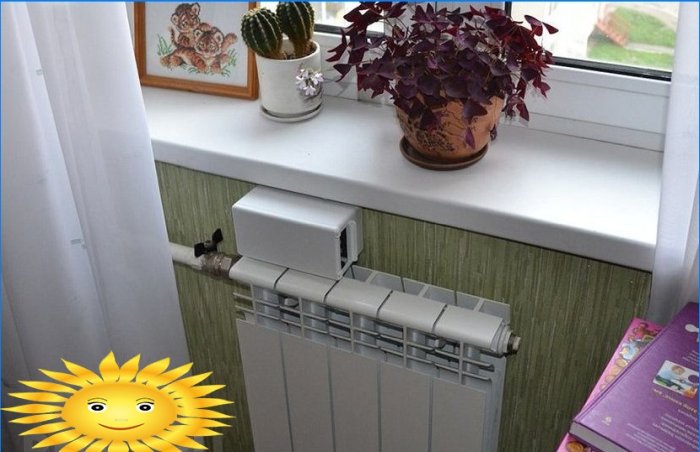Recommendation points
- Room analysis and problem statement for the system
- Calculations
- Calculation of living rooms
- Calculation for a bathroom or kitchen
- Calculation of the premises of the bathrooms
The article presents an adapted method for calculating an autonomous supply and exhaust ventilation system using the example of a 3-room apartment. You will learn how to calculate peak bandwidth values and learn how to choose the right equipment based on the needs of the apartment.
Like any work related to the installation of engineering equipment, the installation of ventilation consists of several stages. Let’s consider them on the example of a three-room apartment.
Room analysis and problem statement for the system
Check with a sheet of paper or a candle whether the exhaust ventilation duct of the apartment, the outputs of which are in the bathroom and in the kitchen, are working.
To determine the number and performance of air inlets required in a particular room, you can use two options, relevant depending on the complexity of the entire system.
Option number 1. Professional engineering online calculator. This method is filled with rather complex terms and wording and is more likely to be suitable for complex layouts with many rooms that have different requirements for air exchange. Full use will require knowledge and professional experience.
Option number 2. Self-calculation, suitable for the requirements of SNiP. Ventilation of an ordinary apartment or small house has minimal complexity, so any home craftsman can handle it..
For independent project implementation, five indicators are required.
Duct diameter.A complex calculation based on SNiP data, the number of people, room functions at different times of the day, etc. However, it is known from experience that it all boils down to three popular diameters (sections) of the channel – 100, 125 and 150 mm. Respectively:
- 100 mm – for constant continuous air exchange around the clock at low fan power;
- 125 mm – periodic ventilation while people are in the room (for example, from 18.00 to 8.00) at low and medium power;
- 150 mm – quick ventilation 1-2 times a day for rooms with an irregular or rare presence of people.
Accordingly, the diameter of the duct in our case does not depend on the power of the devices, but on the requirements for the room.
Fan performance.Measured in m3/hour. According to SNiP 41-01-2003 “Heating, ventilation and air conditioning”, air exchange of at least 3 m must be ensured3 in 1 hour by 1 m2 living space. In other words, the system must pass the entire volume of air in the room through itself in 1 hour. Please note that supply ventilation provides an air flow of 5 to 40 m3/ hour, depending on the set mode.
Shape, section and walls of the channel.There are barriers that can significantly affect system throughput:
- The corrugated walls of the duct take up 7-9% of the fan power. Choose smooth round tubes.
- Right angles (90 °) of the duct – each corner takes 2-3% of the fan power. Design a channel with as few corners as possible.
- Filters and noise absorbers. Their throughput and losses are also indicated in the factory documents..
Air intake performance.It must be equal to the capacity of the exhaust system, otherwise the exhaust fans will operate under load and without proper results. The figures for this main indicator are always in the instructions for the supply devices..
Specificity of premises.You can complicate the task by applying the calculation of air per person or by the frequency of exchange, but in practice, there is enough information from the SNiP norm – 3 m3 1 m2 for bedrooms, living rooms, children’s rooms. The same document says about fixed rates:
- For the kitchen – 90 m3/hour.
- For bathroom – 25 m3/hour.
- For a toilet – 30 m3/hour.
- For a combined bathroom – 35 m3/hour.
It should be noted that these standards have been developed with a huge margin, which is not implemented in practice. The problem of moisture and foreign odors is solved if necessary – during cooking or shower, a reinforced hood is turned on. To ensure fixed rates with good draft in a standard ventilation duct, it is enough to provide an inflow. When installing the fan on a standard duct, the inflow must also be strengthened.
Calculations
Calculation of living rooms
The sum of the areas: 12 + 16 + 21 = 59 m2. Air volume for exchange according to SNiP: 59 x 3 = 177 m3.
Calculation for a bathroom or kitchen
The requirement for the hood is to provide full air exchange within 15 minutes. Kitchen volume according to the norm: 9 x 7 = 27 m3, which should be gone in a quarter of an hour. Accordingly, the throughput of the exhaust fan will be at least 27 x 4 = 108 m3/hour during operation of the hood (40-60 min / day).
In practice, this indicator for most household hoods is much higher – from 220 m3/ hour, but in 50% of cases they are idle due to lack of inflow.
Calculation of the premises of the bathrooms
Bathroom. Air volume: 4 x 3 = 12 m3/hour. Complete air exchange in 5 minutes (1/12 hour). Bandwidth – 12 x 12 = 144 m3/hour.
Restroom. Air volume: 2 x 3 = 6 m3/hour. Complete exchange in 5 minutes (1/12 hour). System bandwidth – 6 x 12 = 72 m3/hour.
Recall that the calculated indicators relate to the flow capacity of the inflow, on the basis of which the exhaust equipment is selected.
The obtained data can be combined into a table:
Premises Area, m2 Exchange according to SNiP norm, m3/hour Optimal channel diameter, mm Number of knees, pcs. Source of inflow Note Bedroom sixteen 16 x 3 = 48 125 1 Window / wall valve Periodic airing 10 hours a day (from 22.00 to 08.00) Children 12 12 x 3 = 36 one hundred 2 Constant airing Living room 21 21 x 3 = 63 125 2 Constant airing Kitchen nine 90 (108 at peak) 150 3 Window / wall valve across living quarters Constant ventilation with periodic intensification (extraction) Bathroom 4 25 (144 at peak) 150 2 Periodic enhanced ventilation Restroom 2 30 (72 at peak) 150 – Periodic enhanced ventilation Question.How to provide an inflow of 144 m3/ hour to the bathroom, if the maximum capacity of the supply valves is 40 m3/hour?
Answer.Connect the bath and toilet inlet to the combined exhaust from the living rooms. The air quality is quite suitable for enhanced ventilation, and the total 120 m3/ hour of inflow will ensure the normal efficiency of the hood.
The number of elbows is an indicator of the power loss of the exhaust fan (2% per elbow), take this into account when selecting equipment.
On the basis of the given data, it is possible to select equipment – window and wall valves, fans and extractors, ducts. The main thing is to follow the rule – the volume of the inflow must be equal to the volume of air outlet. It is advisable to use a centralized multichannel system with taps to each room (300-700 USD), and install power controllers and turn-on timers on separate rooms (from 15 USD / pcs.).
Using the adapted methodology given in the article, you can save on the services of professionals. This is quite acceptable, given the low complexity. Now all that remains is to choose the equipment, the price of which will depend only on the quality of the product and the noise level. We will tell you about how to mount the system in the next article..





Can you provide a step-by-step guide on calculating and selecting the appropriate equipment for supply and exhaust ventilation in an apartment? What factors should be taken into consideration, such as room size, number of occupants, and desired air quality? Additionally, are there any specific formulas or calculations involved in this process? Any insights or advice would be greatly appreciated!
To calculate and select appropriate equipment for supply and exhaust ventilation in an apartment, follow these steps:
1. Assess the room size: Measure the length, width, and height of the room to determine its volume in cubic feet/meters.
2. Determine the number of occupants: Consider the maximum number of people that will occupy the room to calculate the required ventilation rate. Typically, a rate of 20 cubic feet per minute (CFM) per person is recommended.
3. Determine desired air quality: Evaluate the air quality goals, such as removing pollutants, controlling humidity, or reducing odors. This will help determine the required ventilation rate and any additional equipment needed, like air purifiers or humidity control devices.
4. Calculate the total ventilation rate: Add the required ventilation rate per person to the base ventilation rate (for general ventilation). For example, if there are 2 people in a room, the base rate is 40 CFM.
5. Select equipment: Referencing manufacturer specifications, choose a supply and exhaust fan system that can deliver the desired ventilation rate. It should be capable of providing the required air changes per hour (ACH), which determines how quickly the air inside the room is refreshed.
6. Consider ductwork and installation: Assess if ductwork is needed to connect the fans to the outside and factor in installation requirements. Ensure the system is properly installed to minimize noise and achieve optimum performance.
Specific formulas and calculations may vary based on guidelines or local building codes. It is advisable to consult local authorities regarding specific requirements for ventilation in apartments. Professional advice from HVAC experts can provide valuable insights specific to your location and requirements.