You have a land plot, and you decided to order a project of a future house from a professional architect. Before going to a specialist, you need to prepare a package of documents, without which he will not be able to start work. Our tips site will tell you exactly what to take for your first meeting with an architect.
Of course, land owners can always choose a standard house project, the pros and cons of which the portal wrote in detail about. However, many people decide to build their own, unique house according to a project developed by a professional, taking into account all the wishes of the future owner and the features of the terrain. In this case, an architect is needed to whom the following documents must be provided:
- Extract for the land plot from the USRN. Previously, this document was called the cadastral passport. The extract is very important, as it confirms the rights to the site, helps to determine its boundaries. You can get a statement at the MFC or Rosreestr, as well as order online with an electronic digital signature. The document has no statute of limitations, but all changes, for example, related to the category of land, will make it irrelevant, you will have to redo.
- Urban land plan (GPZU). You can get it at the local administration of the village. In addition, you can go to the State Services portal to order a document. You will have to wait 14 days, the site plan is valid for three years. GPZU allows you to determine the sanitary zones of all engineering systems, red lines, the boundaries of possible buildings and find out what is allowed to be erected on the site.
Important! The red lines, established by the city control authorities, correspond to the general plans of the settlement as a whole, are drawn taking into account the location of power lines, roads and other infrastructure facilities. If you do not take into account the red lines, then in the future it may turn out that the house is built on a site where building is generally prohibited. And the building will have to be demolished. GPZU is not needed only for plots in horticultural and dacha non-profit partnerships. Town planning plans do not apply to them..
- Geodetic survey results. The boundaries of the site, the location of shrubs and trees, engineering networks and capital buildings, water bodies, all the features of the relief are plotted on the map. Topographic survey can be carried out independently using special tools. But, if you decide to contact an architect, it is advisable to hire professionals. The official topographic survey will cost about 20 thousand rubles. Geodesy without official approval – from 10 thousand rubles.
- Results of engineering and geological surveys. The architect will need to choose the exact type of foundation, taking into account the characteristics of the soil and groundwater level. In addition, geological surveys will allow you to properly drain the site, find out if waterproofing, insulation of the foundation is necessary. An official report on hydrogeology costs from 2 thousand rubles per running meter of a well. Usually they are made five – in the corners of the future house and one in the center, the depth is 5-6 meters.
- Technical conditions. They concern the utilities to which the future house will be connected – water supply, gas supply, electricity supply, drains. You can take technical specifications from companies that supply energy and water in this region. That is, you need to go to the power grid, water supply organization, and so on. The architect needs technical specifications in order to understand where the gas pipe will enter the house, where the water will be supplied from, where the drains will go.
- Technical task. Unlike all previous documents, it is drawn up directly in the process of the first communication with the architect. Coming to him with an extract from the USRN, GPZU, TU, the results of geodetic surveys and geological surveys, the future homeowner must tell in maximum detail what he wants. How many floors and rooms there will be in the house, what area do you want a kitchen, do you need an office and a winter garden. The owner of the site expresses his wishes, and the designer, on the basis of the documents provided to him, decides what can be implemented on a particular site.
Documents for the development of a private house project
This post outlines the essential documents required for developing a private house project. A development application should be submitted to the local council for approval, alongside additional project-specific documents such as local policies, floor plans, property service plans, and accessibility plans. Further documents may include soil tests, engineer and architect documents, budget plans and insurances. These documents ensure the safety, quality, and functionality of the final project and guarantee compliance with local regulations. As such, they are key for developing a successful house project that meets the specific needs of the customer.
House and cottage, suburban construction

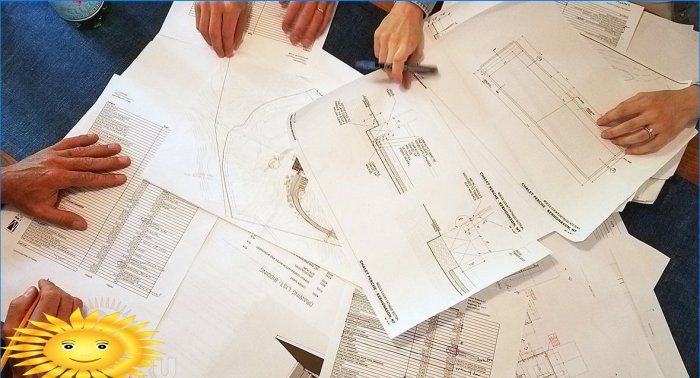
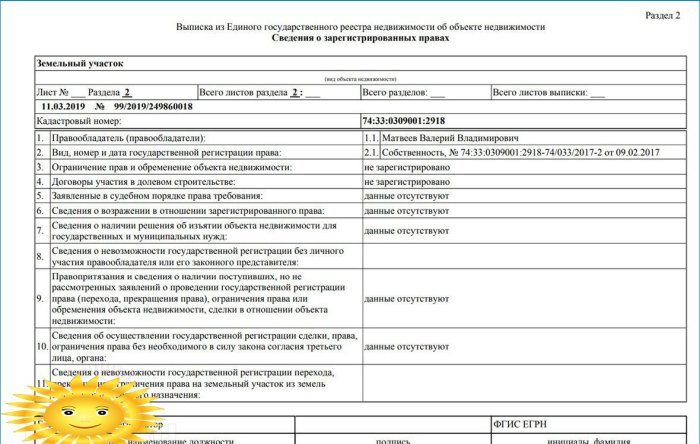
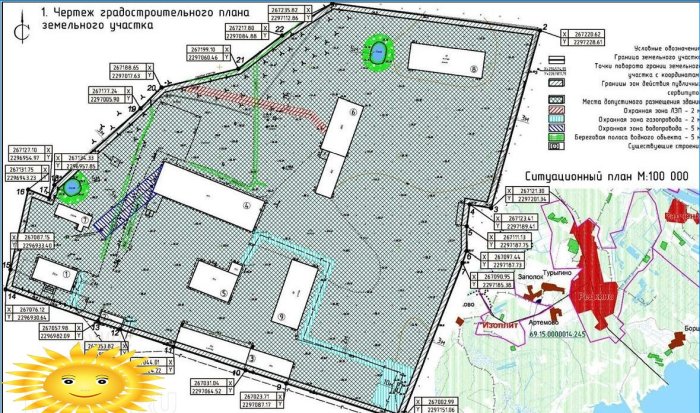
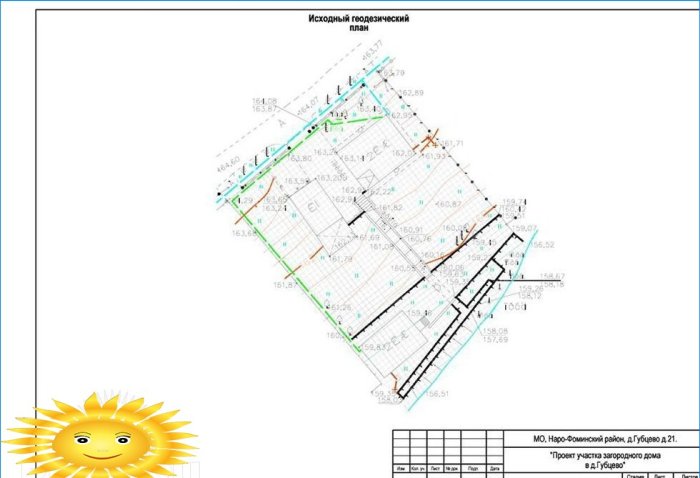
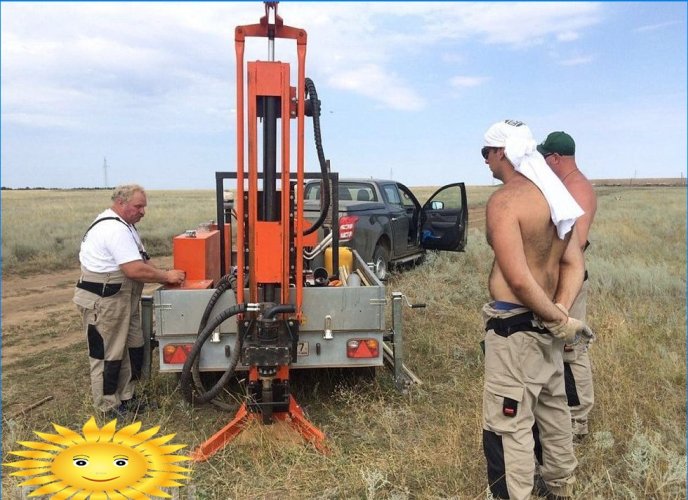
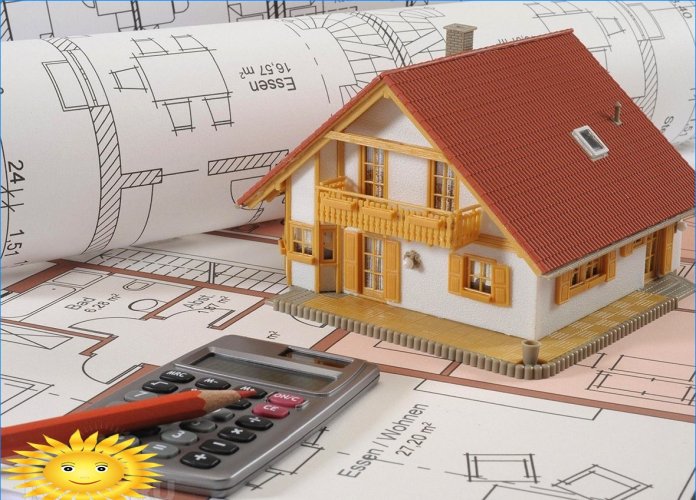
What are the necessary documents that need to be prepared for the development of a private house project? Is it the architectural plans, permits, construction contracts, or any other specific documents?