Recommendation points
- Features of the foundation behavior
- Construction and preparation of the pit
- Formwork installation
- Drainage, waterproofing and insulation
- Reinforcement schemes used
- Pouring and compacting concrete
Due to the rapid development of the private real estate market, areas with increasingly unsuitable hydrogeological conditions are being developed. If you are faced with such a problem personally – study the technology of the device of one of the most stable types of foundation – a monolithic slab.
Features of the foundation behavior
On heaving, subsidence and water-saturated soils, the main way to ensure the stability of a building is considered to be a floating foundation. The main idea of such a foundation is that the soil has, albeit low, but at the same time a relatively uniform density. Because of this, the likelihood of stress concentration is generally neglected. However, it should not be forgotten that although the soil under the foundation has a uniform reaction, the load from the walls itself will be concentrated under any conditions..
That is why, when calculating a monolithic slab as a foundation, at least its structural strength for deflection under the influence of walls around the perimeter should be ensured. With competent and responsible planning, a safety margin of about 20-30% is laid for the slab in case of an unforeseen change in the hydrogeological situation. The most scrupulous approach takes into account all loads and impacts according to SP 20.13330.2011:
- Constant: the weight of building structures, including the slab itself, the operational load of buildings (150-200 kg / m2), weight of installed equipment or transport.
- Temporary: snow, the weight of building materials stored inside the building before the completion of construction, the forces of frost heaving of the soil and the concentration of constant loads caused by them.
- Special: overloads of the foundation due to irreversible changes in the structure of the soil, seismic, as well as stresses arising from a fire flame.
The main two ways to increase the resistance of the slab foundation to loads is to increase its thickness and increase the content of reinforcing elements. A monolithic slab is a foundation of a shallow or generally not buried type, which means that its real stability is limited by the supporting capacity of the soil at the depth of the preparatory layer. If the load for the building exceeds the product of the supporting capacity and the base area, no tricks with the reinforcement of the slab will help – the building will inevitably sag until it rests against a sufficiently dense layer of sedimentary rocks. It is impossible to predict the uniformity of settlement with such behavior, on the contrary – the appearance of a roll during such processes is practically guaranteed.
Slab foundation scheme: 1 – compacted soil; 2 – geotextile; 3 – sand pillow; 4 – geotextile; 5 – gravel pad; 6 – waterproofing; 7 – thermal insulation (expanded polystyrene); 8 – reinforcement; 9 – monolithic slab
The strength analysis of a monolithic foundation slab can be performed in exactly the same way as for a floor slab, provided that the applied load is taken as a distributed one. The foundation slab, regardless of size, cannot have a thickness of less than 200 mm – this is the minimum indicator to ensure the upper and lower layers of concrete and the correct separation of the reinforcement from the center. The strength of such a slab is more than enough for the construction of a one-story house with an attic made of lightweight blocks or an even lighter frame construction. For two-story buildings, the thickness is usually taken in the range of 220-230 mm with a corresponding increase in the size of the reinforcing rods, in the presence of a basement floor – 300 mm. It is also possible to increase the stiffness of the slab without increasing the thickness, but due to a more favorable spatial configuration, for example, with the placement of stiffeners under load-bearing walls..
Construction and preparation of the pit
For the foundation slab, it is usually practiced to remove the top fertile soil layer. A floating foundation can even rest on loose soil, however, the better the preparation is done, the less pronounced the manifestations of shrinkage will be at first. Compaction is necessary for preparation, and it is very problematic to perform it if the soil has high plasticity and viscosity. But deepening solves not only this problem: in this way, the heat loss of the building is reduced, plus the slab can lie at almost any depth, which makes it possible to arrange a basement floor.
The dimensions of the pit and the cushion should be 70–100 cm larger than the slab on each side for the technological construction of the blind area. When the soil from the construction site has been removed and removed, the bottom and walls are cleaned by hand to achieve the correct geometry. A monolithic slab can be arranged only in horizontal areas with a natural slope of no more than 2: 100, otherwise terracing should be resorted to.
Preparation for the slab consists in arranging a hygroscopic incompressible substrate. In some cases, it makes sense to remove and transfer layer by layer and with tamping a support layer of soil of 50–70 cm, but in normal practice, its surface is simply tamped without plowing. After that, the pit is covered with geotextiles with a density of at least 200 g / m2, preventing the embankment from being pushed into the ground. A layer of river sand is poured on top with a CUP of no more than 1.1. The layer of sand preparation is approximately equal to the thickness of the slab, but can be thicker. Sand should be poured in layers of 50–70 mm and thoroughly compacted by vibration. Each layer is leveled with a rule according to previously poured compacted beacons set at a level or hydraulic level. The upper finishing layer must be removed with a level in the horizontal plane with a tolerance of no more than 2 mm / m.
On top of the sand, another layer of geotextile is laid and granite gravel is poured with a total layer thickness of up to 15 cm. It is optimal if the gravel embankment is arranged in two layers: the lower one with a fraction of 15–25, and the upper one with a fraction of 5–20. The gravel preparation can be replaced with a foundation of the M100 or M150 brand, its main task is to distribute the load over the pillow and provide a flat plane for the device of the slab pie. Both the sand and gravel layers should be absolutely dense after the completion of the filling so that no shoe marks remain on the sand and the gravel does not squeeze under the weight of the construction equipment. If the supporting layer of soil is not represented by dense clay, it is allowed to compact by flushing with small portions of water..
Formwork installation
Due to the small height of the slab, the formwork for it is arranged according to the simplest scheme. In most cases, it is represented by one row of decks around the perimeter, assembled from sheet materials on a frame made of 60×60 mm timber. You should be aware that during the construction of a monolithic slab, the walls of the excavation are not used as a casting mold..
Due to the low height of the concrete product, the formwork does not experience significant static pressure, however, due to the large mass of concrete, it is subject to significant water hammering. For this reason, both the top and bottom of the formwork require reliable support against the ground. This is achieved by driving wooden sleepers at a distance of 80–100 cm to the outside of the decks. Spacers from boards are screwed to the sleepers: one horizontal to support the lower belt of the deck and one inclined for the upper.
The main vulnerability of the formwork for the foundation slab is considered to be straight external and internal corners. In addition to supporting the converging decks, they are additionally fastened with braces or overhead metal corners. The braces must remain until the end of the concrete dumping into the mold, they can be removed before leveling.
Drainage, waterproofing and insulation
Since the slab foundation is usually located in the freezing soil layer, its waterproofing is required. The degree of the localizing ability of the hydrobarrier is determined by the GWL height. To prevent capillary penetration of moisture into concrete, film waterproofers or roofing material with soldering of an overlap of sheets of about 100 mm are sufficient.
If the groundwater level rises to the bedding plane of the preparation, the use of waterproofing membranes is required, the overlap of which is sealed with a coating waterproofing. The hydro-barrier is laid with an overlap on the walls of the formwork, at the inner corners the material should be carefully trimmed so as not to violate the geometry of the casting mold.
In some cases, instead of using expensive membranes, it makes sense to artificially lower the GWL by drainage. This must be done even before the device of sand and gravel preparation: along the contour of the pit, a trench about 25-30 cm deep is dug, which is covered with geotextiles. Pipes of the drainage system are inserted inside with a slope to a common collection point, where a drainage well is mounted. Before starting the preparation device, the drainage system trenches are filled with large crushed stone, which is carefully rammed.
Insulation of a monolithic slab is not required in cases where the building will be heated in winter. Two heat sources – geothermal and heat penetrating through the stove – maintain a positive temperature under the building. Heat leaks from under the slab can also be prevented by insulating the blind area. For unheated buildings, it is practiced to lay PSB-S 25 expanded polystyrene, which has a compressive strength of at least 120 kPa, on top of the preparation layer of plates. When laying insulation under the slab, the waterproofing is always located under thermal protection.
Reinforcement schemes used
The classic scheme of reinforcing a monolithic slab is two rows of mesh made of AIII rods with a diameter of 12 to 16 mm. The cell size of both meshes is in the range of 20–25 mm, so the thickness of the reinforcement is chosen based on the minimum steel content of about 0.2% in both cross sections of the slab.
The installation of fittings begins with the installation of spacer plugs providing a protective layer thickness of 50 mm. Longitudinal reinforcement rods are laid on the plugs, located with a step of 20–25 cm, on them – transverse ones, thus forming a mesh. All crossings of the reinforcement are connected, a vertical bar is welded to every third one to distance the upper row of reinforcement.
The longitudinal rods of the third row are welded to the bars, then those that do not have rigid fixation to the vertical structural reinforcement are placed in the mold. On the welded longitudinal rods, transverse rods are applied and tied, then the remaining ones are raised and tied to them from below, while maintaining the nominal installation pitch. If it is necessary to increase the length of the reinforcing rods, they are connected with an overlap of at least 50 nominal diameters.
If, according to the project, the slab has lower stiffening ribs, they are formed by means of trenches in the preparation layer, reinforced with sheet permanent formwork. At the same time, the space between the trenches – the so-called sandboxes – is compacted tightly and aligned along the upper edges of the rib formwork. Reinforcement of the protrusions is carried out with U-shaped embedded inserts, which are subsequently connected to both rows of the reinforcing mesh of the slab. As a working reinforcement for the ribs, two rows of rods are used, located in the lower corners of the U-shaped anchors. When installing rib reinforcement, one should also not forget about the minimum protective layer of 50 mm..
Pouring and compacting concrete
The foundation slab is poured with concrete of strength class at least B25. If necessary, air-entraining plasticizers can be used, in case of self-preparation of the mixture – set retarders to eliminate cold joints. The filler fraction in concrete should not exceed 1/5 of the mesh size of the reinforcing mesh.
The concrete is poured from one of the outer corners. In this case, a systematic compaction of the mixture is carried out with a deep vibrator as the form is filled. The leveling of the slab is carried out with a long strip after the completion of the filling of the form or its separate section, limited by formwork from at least three sides..
If hot sunny weather persists in the first week after pouring, the board should be kept wet and / or covered with foil. Usually, for a better flooring device, the slab is sanded before starting the construction of the walls, but it is better to do this no earlier than the 20th day of exposure.

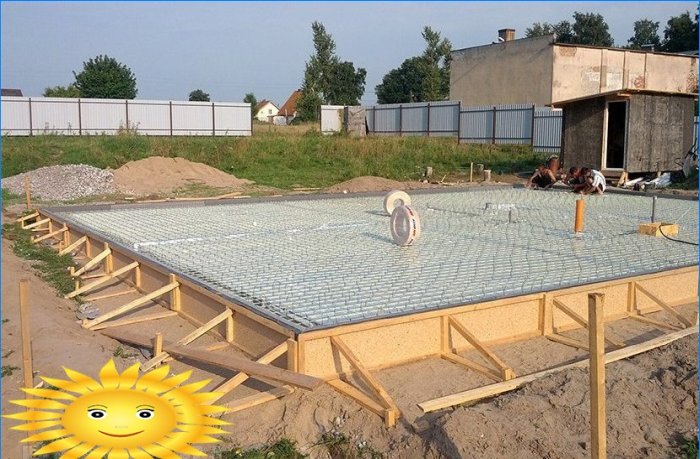
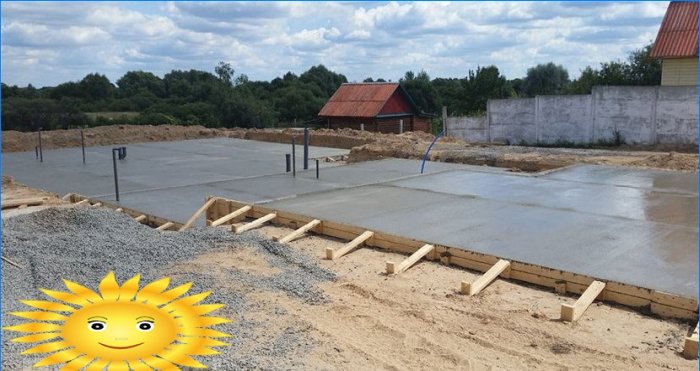
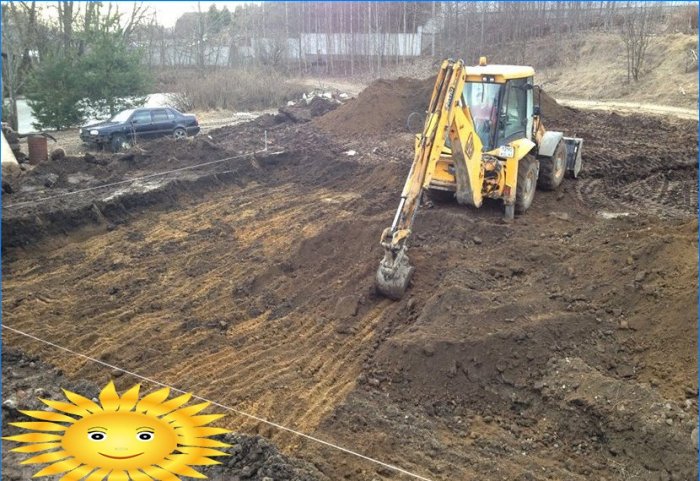
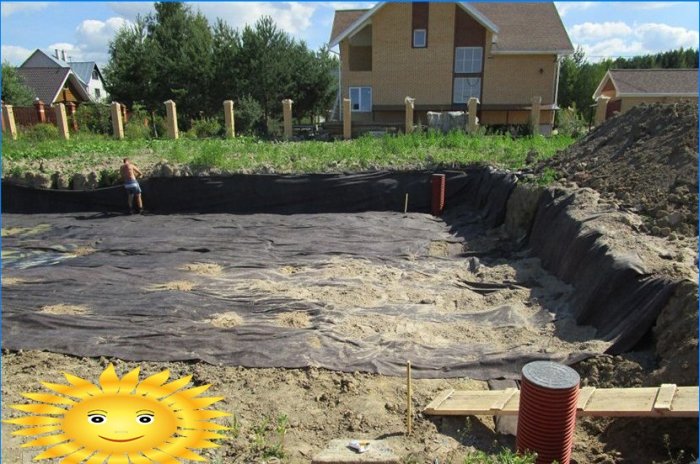
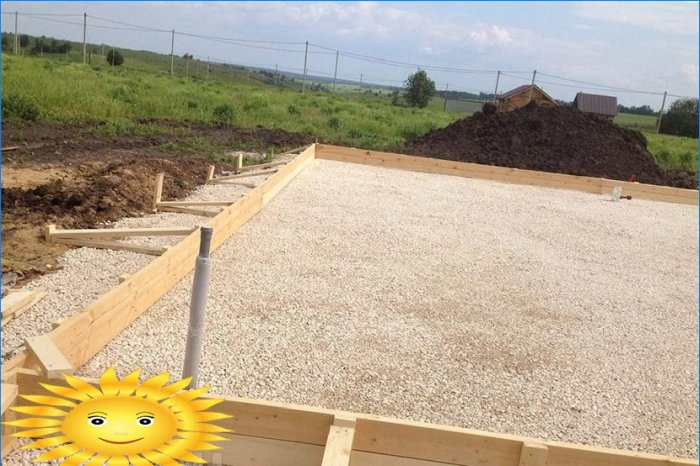
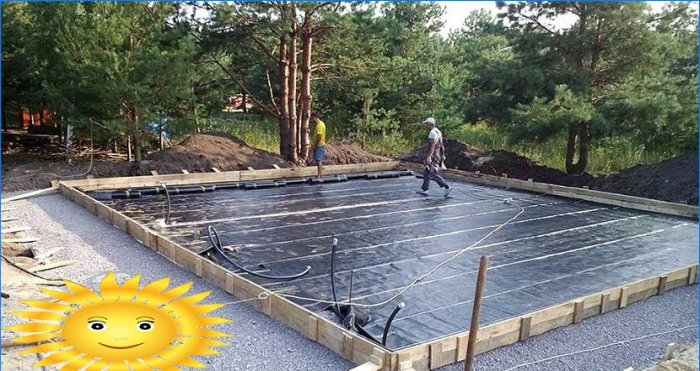
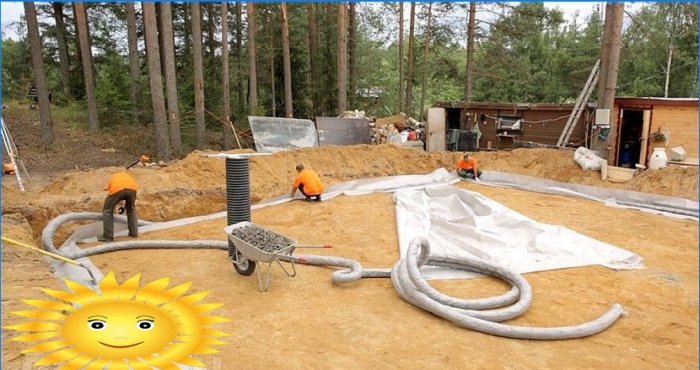
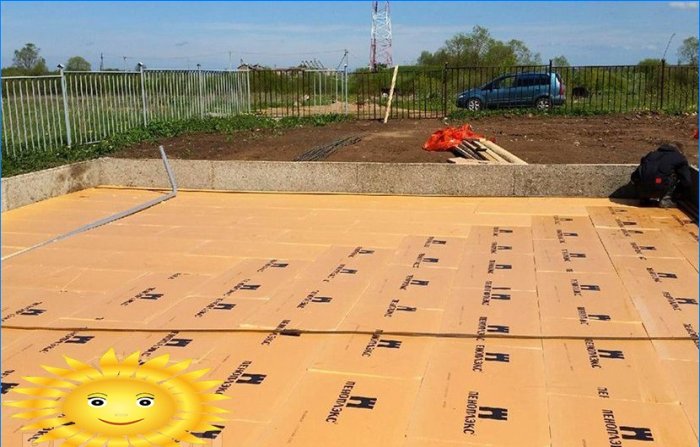
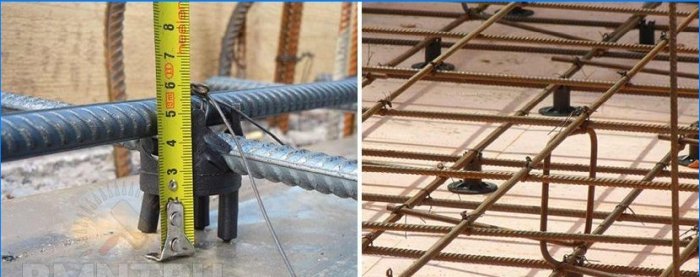
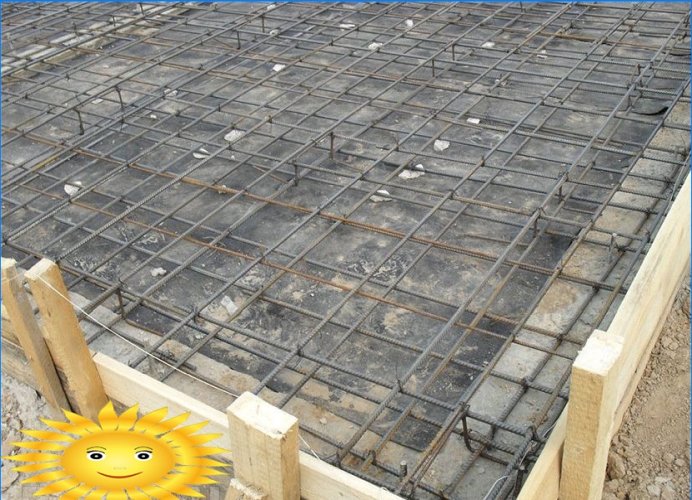
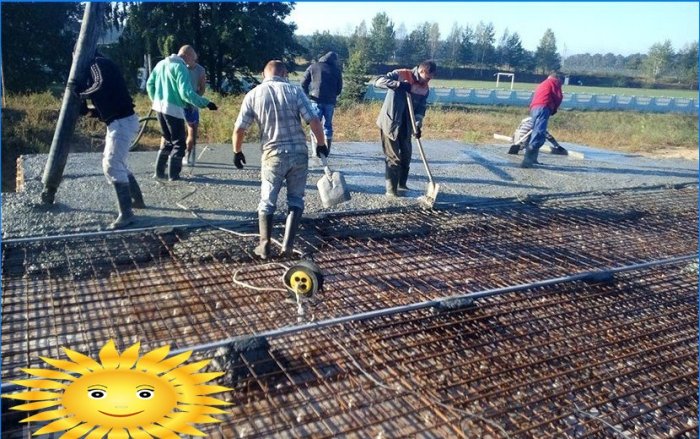
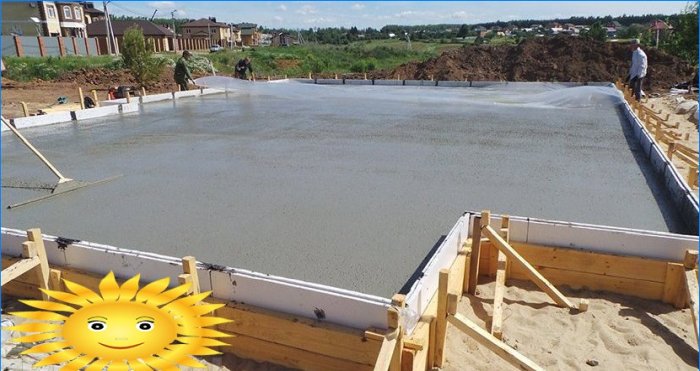
Can you provide more information on how to create a DIY monolithic slab for the foundation of a house? I’m interested in learning the step-by-step process, materials needed, and any challenges or considerations to keep in mind. Thank you!