Recommendation points
With this article we open a new category for our site “Personal experience”, in which readers will share stories of their successful construction projects, completed renovations and other completed projects. Today our regular author Yevgeny Dubinin will begin a story about his experience of self-construction of a frame house – from project development to its implementation.
If you have interesting and useful stories that you would like to share with our readers, our offer may interest you.
Five years ago, with a budget of 600,000 rubles. and one assistant, I built a one-story house with an attic area of 100 m2 for permanent residence. Now, taking into account all the mistakes made during construction, I will tell you how to build a house myself, having only 700,000 rubles.
Why exactly “skeleton”?
Some time ago I had a dream about my own house on my own land. There was no land or money at that time, only a great desire. Desire, as you know, gives rise to opportunities, and now I am the owner of my own land plot not far from the city and the amount of money is about 600,000 rubles. With some experience in construction, I began to explore options. At a certain stage, information came across about frame houses, that is, houses assembled from ready-made SIP panels – in fact, sandwiches, where between two layers of oriented strand board (OSB) there is an effective insulation – most often expanded polystyrene. As it turned out, this is one of the cheapest construction options. True, in this case, a house with an area of 100 m2 will cost about 1,500,000 rubles. – the amount is too big for me. But this is only if a sales company will build such a house. And how much will I save if I buy ready-made SIP panels and assemble the house myself? As it turned out, not enough. And what if, understanding what the SIP panels are, refuse to use ready-made ones and do them independently, as construction progresses, while insulating them not with foam plastic, but with something more environmentally friendly? It turned out that the cost of this option is several times less! It remains only to convince the spouse that such a house is not only inexpensive, but also meets absolutely everything, even the most stringent requirements for houses for permanent residence. With my wife I succeeded, though not on the first try. Now, having lived in such a house for 5 years, she periodically thanks me for the fact that at one time I was able to convince her of the “correctness” of this type of construction. Now I will try to convince you too.
There are 4 characteristics that make a home not just a habitable structure, but a place where you and your family will live, and where friends will come. So:
1. The house must be warm.That’s right, this is about frame houses, they are really very warm. So, for example, before connecting the gas, to heat the first floor of my house in frosts of -25 ° C, I used 3 electric heaters with a capacity of 1.5 kW each, at a temperature outside the window of -10 ° C – 2 heaters, if less, then in general periodically turned off all heating devices – enough of the heat that is formed in the process of life.
2. The house must be solid.Among all wooden houses, frame houses are structurally the most durable. They represent an almost monolithic structure. Theoretically, such a house can be hooked up to the roof with a crane, lifted and even shaken, but nothing will happen to it. Neither a sagging foundation, nor natural disasters, nothing will damage such a house. The best proof of structural strength is that frame houses began to be built in Japan more than 4,000 years ago and are still being built today, as they are excellent at withstanding typhoons and earthquakes, which are common in this region..
3. The house must be durable.We look at the previous point, add here the ability to process each wooden element used in construction with the appropriate impregnations, and we will get a house in which you, your children will live, and there will still be grandchildren. In fairness, it should be noted that the only problematic element may be insulation. That is, if you buy ready-made SIP panels with expanded polystyrene filler, then after a dozen years it will crumble inside the frame. Thus, in the upper part of the walls, voids are formed that do not have insulation. It is clear that this is easily corrected by filling them through the drilled holes with polyurethane foam, but still, the nuance is unpleasant. As part of my articles, I will tell you how to insulate a frame house in order to avoid such problems..
4. The house must be environmentally friendly.The most slippery question. Although if you treat building materials impartially, then, perhaps, only log houses are more environmentally friendly than frame houses, and even made of red brick (and even then it is doubtful – additives in the material for bricks and cement make such houses no longer so environmentally friendly, compared, for example, with houses 50 years old and older). In frame houses, the most problematic elements are OSB boards and insulation. Let’s look at it in order. Modern production of OSB panels implies maximum environmental safety, that is, the content of harmful substances is minimal (according to most indicators, on the verge of catching). Again, if you use ready-made SIP panels, which have OSB boards on both, internal and external, sides, then this may make some difference. I will tell you how to build a house in which OSB panels are used only as an outer layer. You can talk a lot about insulation, the main thing is to understand that you can insulate with polystyrene, minelite or, for example, ecowool. There are many options. By combining different materials, you can achieve completely different results, both in terms of thermal insulation and environmental performance. I will tell you how I insulated my house, based on my tasks..
Now I want to dwell on the characteristics inherent only to frame houses.
1. Easy upgrades. It means that a frame house can be easily completed with any number of additional rooms, with a corresponding change in the location of windows and doors. So today I plan to add another room to my finished house, which will have a fireplace and something like a winter garden. In addition, this room will have a separate exit to the garden. Of the completed reconstructions of the finished house, I can note the removal of one window and its insertion into another wall. I made this alteration after the completion of the construction, although at that stage there was no final finishing yet. This operation took me about 2 hours.
2. And now the main thing that I have already mentioned is the low cost of the house. A frame house is the cheapest house. Even if you buy ready-made SIP panels and use the labor of third-party workers, then in this case the finished house will cost you one and a half times cheaper than any other. But, if you have at least the basic skills of working with wood, a couple of months, and that is how much it takes to build a frame house yourself, a couple of assistants and an amount of money of about 700,000 rubles, then you are already a potential owner of a house for permanent residence with an area of about 100 m2. I, in fact, own such a house.
So, if you have read this sentence, you are at least interested, and at the most, you are looking forward to the author’s transition from water to specifics..
Project selection
Preparation of a project, as it turned out, is a very serious matter. It is not enough just to draw a house you like, arrange windows, doors and partitions. That’s where I started. It is very good that some doubts were constantly present, that something did not like either me or my wife. In the process of changes, all the nuances were taken into account, the project was redone, sometimes radically. At the next stage, the understanding came that the house cannot have arbitrary dimensions. First of all, not even because of technological requirements – such as the length of the sexual lags cannot be more than 3.5 m if it does not have intermediate supports that prevent it from playing underfoot. This is just easy to get around by providing retaining posts and beams and planning the load-bearing partitions in the right places. The most important thing is the original dimensions of the building materials. So the skeleton of the frame is made from a bar. The length of the building beam is 6 m. Thus, when planning a house with dimensions that are multiples of 6 m or whole parts of 6, that is, 2 m or 3 m, you can save a lot on the purchase of material, since in this case there is a minimum of waste. Further, the dimensions of the OSB boards are 2.44×1.22 m. I draw your attention – this is an OSB of the American standard. There is an OSB of the European standard – 2.5×1.25 m. You can use them, only I did all the calculations with the Americans, since there is less waste from them. So, when comparing the sizes of the beams and sheets of OSB, and taking into account the result obtained, the puzzle project was drawn up. In addition, it immediately became clear how to calculate the estimate. The result is a one-story house with an attic with a total area of 100 m2.
Ground floor. 1 – living-dining room-kitchen 50 sq. m; 2 – stairs to the second floor; 3 – bathroom 5 sq. m; 4 – entrance hall 6 sq. m; 5 – open veranda on the ground floor level
Attic floor. 1 – bedroom 14 sq. m; 2 – hall 17.5 sq. m; 3 – bathroom 5 sq. m
In these diagrams, I gave only general dimensions, without specifics such as dimensions of windows, doors, ceiling heights, etc. Further, where I will tell you how the frame is built, all the necessary dimensions will be given. In addition, I indicated the north-south direction for the convenience of marking the walls – north, south, etc. As you can see from the diagrams, such dimensions of the house allow you to use beams of standard sizes 6 m and pieces of 3 and 2 m that do not give residues. It is necessary to clarify that the house has an open veranda (on the ground floor plan). The rise from the ground level is carried out by the stairs to it, and from there through the door we get into the house. Now I have expanded the veranda from 2 m indicated in the diagram to 2.5 m.As I said, in frame houses this is not a problem, if you want, you can easily do it yourself.
In addition, the location of the stairs to the second floor is due to two considerations:
- lifting is carried out in the highest part of the roof – ridge, which gives the structure airiness;
- under this staircase, she herself on the right, goes similarly another one to the basement, hidden behind the door.
The appendix near the stairs is a small office, by me, until the second floor is ready, used as a bedroom. It is quite clear that if you abandon the attic floor, then due to the stairs, the living area increases by 2.5 m. In principle, not much, but what prevents from changing the project, abandoning the veranda in favor of living quarters and thereby obtaining a house with an area of 72 sq. It seems to be not a lot either, but considering that in the city I had a three-room apartment of 60 m2 and this was somehow enough, then probably, in order to save money, such a step will be fully justified. For a while, one floor was enough for me. I am currently finishing the construction of the second.
Separately, a few words on the layout. It was originally planned to make two rooms with a kitchen on the first floor. Kitchen – in the southwest corner and a separate room approximately 11 m2 in the southeast corner. The rest of the room is a living room. Such a layout is absolutely necessary if only the first floor is left. However, the second floor, which will house the bedroom, allows you to get away from dividing the area into rooms, which, as practice has shown, is very, very good, especially for spending time together with friends, and the kitchen, dining room, living room and, at first, the bedroom are quite coexist in a single room on the ground floor.
Well, the project is approved, we start construction.
Foundation
How to make a foundation for a frame house? The answer is yes any. It can be a strip shallow foundation, maybe a foundation made of concrete blocks (my version), or maybe a monolithic reinforced concrete slab under the whole house (though you have to say goodbye to the dream of a basement).
When I was calculating my foundation, I wanted to take into account several nuances:
- Should be as cheap as possible.
- Must be manufactured as soon as possible.
- There must be a basement under the house.
For the price, I will say right away that ready-made foundation blocks were cheaper than concrete for pouring a similar foundation. If you pour from a mixture prepared on your own, it will be cheaper, but the timing conflicts with the second requirement. I put the blocks in two rows, on a prepared sand-and-gravel cushion, which raised the house above the ground to a height of 1 m.Thus, I immediately got a basement. To prevent the basement from freezing, it later had to be insulated. In any case, even taking into account the insulation, this option was the cheapest and met all the requirements I put forward..
By the way, remember, I was talking about the extension. I plan to do it exactly from this side, that is, in the space between the windows. The project has already been thought out, there is little left to do.
A close-up of the plinth can be seen in the following photo. By the way, white paint is not as simple as it seems at first glance. This is a very thin insulation – 3 mm – applied as a paint and in terms of thermal insulation properties comparable to 100 mm of expanded polystyrene insulation, and most importantly, it is applied as it should be for insulation outside and is weather-resistant.
Whatever foundation you make, in the end you should get the following picture:
The absence of a lintel under the veranda allows you to use this space for storing various garden utensils
What are retaining posts for? Do not forget – the house is wooden, and the floors in it are wooden. With two ends, the floor joists rest on the harness lying on the base. So that with a lag length of 6 m the floors do not walk underfoot, it is necessary to equip retaining beams (horizontal beams that go under the lags and are perpendicular to them), and they, in due time, should lie on retaining vertical pillars. It is these pillars that are shown in the figure. Thus, when you make the base for the floor of the first and, if necessary, the second floor, you will get something like this:
Ground floor
Attic
I note right away that two retaining systems for the lag of the second floor are necessary, based on strength considerations. The retaining pillars do not rest on the ground, but on the logs of the first floor, which makes the structure less durable. In the future, the vertical pillars in the middle of the room are easy to beat, as, for example, I did.
To which I draw your attention once again, the standard length of the timber is 6 m. The vertical posts stand just under the junction of 6 m and 3 m of the timber-retaining beam. Feel the salt of the indicated sizes. But more on this later, but now we return to the foundation..
During the work on its arrangement, it is necessary to provide for all the necessary openings for life support systems and make, if necessary, drainage. In addition, if you are planning a basement, then in order not to create problems for yourself, do it before erecting the frame. This will require additional time and you will not meet the promised 2 months, but it will significantly reduce labor and material costs for arranging the basement. I first built a house, and then I began to make a basement – this was, perhaps, my only serious mistake during the construction. Today the basement in my house is almost ready, but here’s what it cost me…
Generally speaking, I will not describe in detail the work on the construction of the foundation. This was the only stage where I had to resort to the help of friends. Here, perhaps you better take advantage of the experience of more knowledgeable people, as I did.
The house that I have built is not yet ready, though this does not prevent me from living in it for almost 5 years. The most important thing is the backbone, and the meat, that is, the appropriate interior, extensions, etc., will appear over time. The main thing is my home on my land, and this is exactly what I dreamed of.
This is where I would like to end the first article. Next, the most interesting thing will be – how much of what material will need to be bought, how much money it will take, and most importantly, how to build a house out of all this. I will tell all this in the following articles..

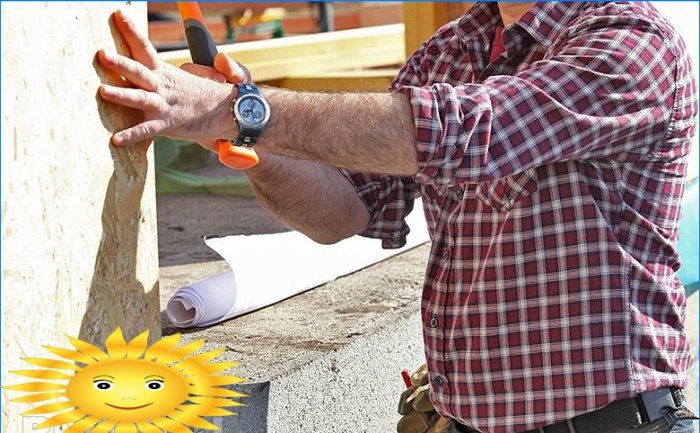
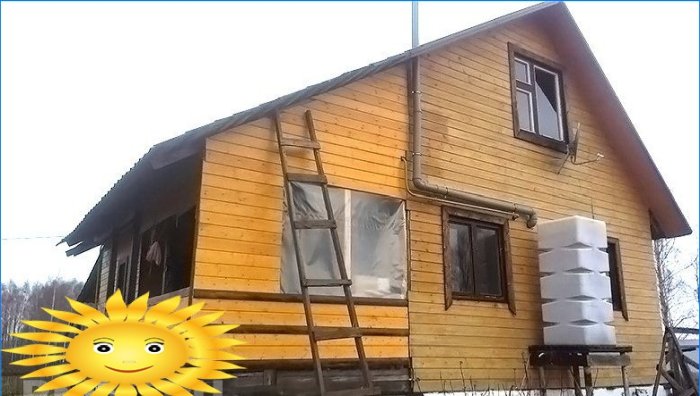
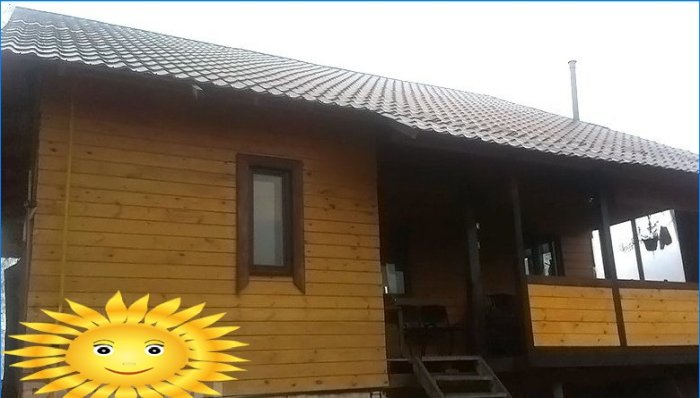
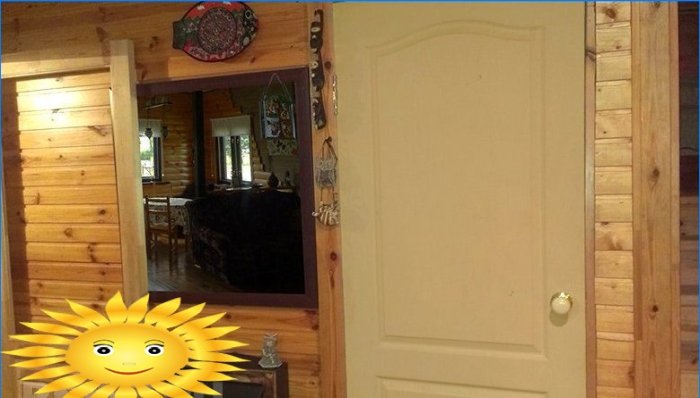
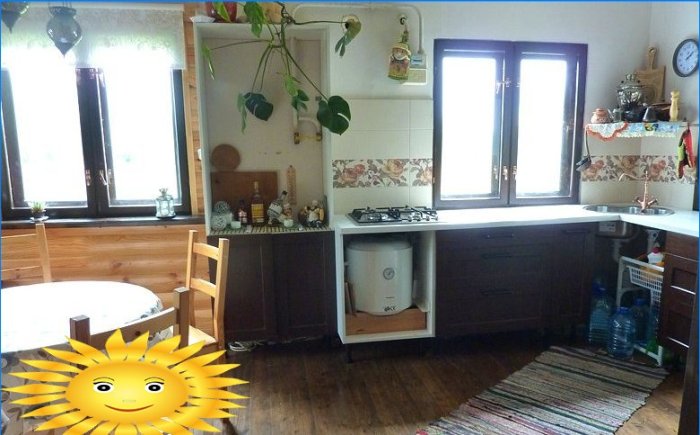
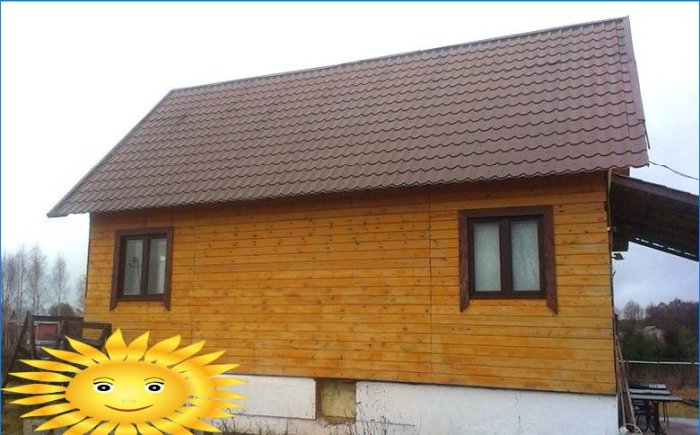
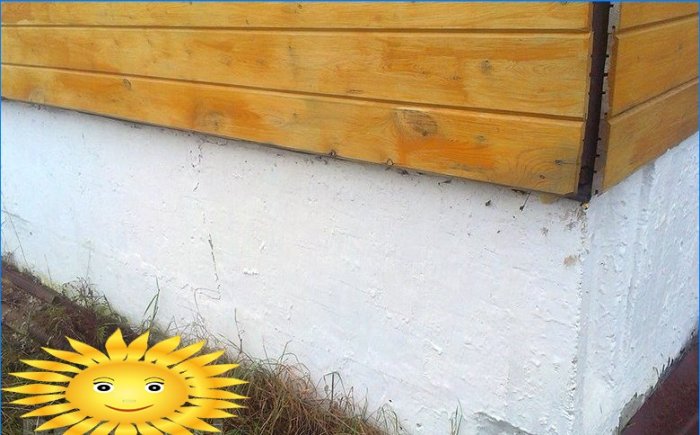
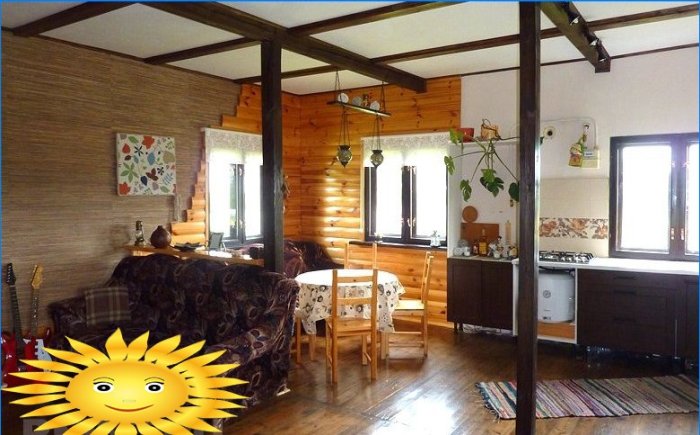
I’m curious about the process of building a frame house. Can you provide any tips or insights on how to get started? Are there any specific materials or tools that are essential for self-construction? Any advice on potential challenges and how to overcome them would be greatly appreciated. Looking forward to reading Part 1!
Can you share any tips or steps on how to build a frame house from scratch? I’m really interested in self-construction and would love to learn from someone’s experience. What materials did you use and how did you ensure structural integrity? Any advice on budgeting and time management? Looking forward to Part 2!