Recommendation points
- Why does a wooden house need brick walls?
- Building design requirements
- Choice of materials
- The nuances of insulation and protective insulation
- Ordering calculation
- Facade cladding
One of the most common construction myths is associated with the natural warmth of wooden houses. In fact, the energy-saving properties of wood, as a rule, are not enough, so houses from a bar are insulated, while one of the best ways to protect the insulation is used – brick lining.
Why does a wooden house need brick walls?
The main advertising ploy of companies building houses from a bar is the postulate of “incredibly warm houses in which ancestors lived for centuries.” At the same time, no one mentions that it will be enough warm in such a house only with the constant operation of a Russian stove or other heating system of a commensurate power. Heat engineering of a wooden structure of this type does not stand up to any criticism either according to the SanPiN or SNIP standards, while most of the shortcomings are quite obvious. For example, in a house made of a bar, even factory-made, it is impossible to completely seal the inter-row seals, the only exception is glued sawn timber. And if the house is completely free from blowing, then even the maximum possible thickness of the walls made of timber will not be enough to withstand the coldest five-day period in most regions beyond the latitude of 60 ° and close to it.
But the need for insulation is not the only drawback of houses from a bar. Wood needs constant care, without which the surface of the walls will become extremely unpresentable over time. Due to the obligatory use of impregnations and paints and varnishes, another myth about wooden houses disappears – their ability to self-regulate the humidity of the internal atmosphere. And even in the case of systematic maintenance of the building, it will greatly lose in aesthetics due to sunlight, wind and rainwater, deep wood restoration will have to be carried out every 7-10 years.
Brick lining is just one of the finishing methods that ensure the safety of the thermal protection belt. Often, the choice in favor of this technology is made only because the view of the brick building appeals to the owner more than others, or such cladding is required for fire safety reasons. For the rest, the brick lining does not bring significant benefits: it is more expensive, more difficult than many other coatings to install, and requires a capital preparatory base. But the option is interesting at least for its originality: outside there is a view of a stone castle, inside – natural, lively, and most importantly – a warm wooden house.
Building design requirements
Brick cladding is one of the most difficult types of facade finishing. At the same time, even part of its mass cannot be transferred to a wooden house, but not because of exceeding the permissible loads on the frame, but because the outer side of the wooden wall must remain ventilated. Thus, the building requires a sufficiently wide base / plinth overhang to accommodate cladding and, if necessary, thermal insulation, as well as the ability to arrange flexible connections.
As for the protrusion of the foundation, it must necessarily have a width of at least 110 mm, provided that facing bricks with a minimum thickness of 65 mm are used and a minimum permissible unventilated gap of 40 mm is provided. The reinforcing frame should be positioned so that the outer rods are positioned with a protective layer of 50-60 mm. The device of an L-shaped foundation is allowed if the vertical dimension of the visor is at least 250 mm. If the requirements for the foundation were not provided for during the construction of the house, the outer wall of the base is opened with a trench around the perimeter, the cushion is installed, the formwork is installed and reinforced to a width of at least 150 mm and a depth of 500 mm. Reinforcement is reinforced with a mesh of 10 mm ribbed rods with a cell of 200×200 mm. If there is no possibility of rigid attachment to the foundation of the house, you can cast an independent tape with a width of 300 mm and a depth of at least 600 mm, while the reinforcement is performed by a rectangular frame of 12 mm class II reinforcement.
The requirement for flexible connections is to prepare the wall surface. Get rid of the old exterior wall decoration. In a situation where the house has already been used outdoors for more than 10 years, it is recommended to remove the paint and varnish, re-impregnate with a bioprotective agent and apply a coating waterproofing. Additionally, we note the importance of waterproofing between the foundation and the cladding. For these purposes, it is convenient to use aerated concrete blocks, thereby imitating the high basement of stone buildings and providing additional protection for the flange.
Choice of materials
The brick lining of the house is remarkable, first of all, in that it is a box in which another box is placed – the supporting frame of the building. For this reason, even being on different fairly stable foundations, the frame and the finish will perfectly get along with each other. In addition, the amount of indentation of the brick cladding is practically unlimited, respectively, the quality of insulation can be provided by one of the highest.
Of course, getting all the benefits from the brick lining of the house is possible only if it is arranged correctly, which largely depends on the materials chosen:
- The foundation is the basis for cladding, the rigidity and strength of the entire facade finish depends on it. Concrete with reduced water absorption should be used, that is, grade W6 or higher.
- When installing waterproofing with raising the basement, it is aerated concrete that should be used, in contrast to cheaper foam concrete, it has extremely low water absorption and a tendency to capillary suction. If the insulation is arranged with roll materials, it is better to choose a film or membrane.
- The choice of brick is completely free, it is only important that the predicted mass of the cladding corresponds to the bearing capacity of the foundation. Usually 88 mm facing bricks are used; porous ceramics and decorative blocks can also be used. In any case, the material must be hollow to reduce weight and improve heat-saving properties..
- For facing masonry, an ordinary solution on a lime-cement binder of a strength grade of 200 or higher will fit. It is prepared from a mixture of Portland cement M400 with fluff in equal proportions, using three times more sifted sand as a filler. It will not be superfluous to use frost-resistant additives and superplasticizers..
- The masonry must necessarily be reinforced with a belt method, the best material for this is hot-rolled steel wire 4–5 mm. You will also need a plaster mesh to flexibly tie the masonry to the frame. If the cladding is made of PCB, each seam is covered with fiberglass facade mesh to avoid spillage of the solution into the cavity.
The nuances of insulation and protective insulation
The list of materials also had to include glassine, with which the frame is wrapped before the erection of the masonry. However, this issue is worth a separate consideration, because it relates rather to the field of heat engineering..
Such a structure as a blockhouse in a brick shell has its own specificity of heat transfer and moisture accumulation. It is necessary to protect the tree from the accumulation of water in all ways, otherwise its durability is reduced significantly. The main source of moisture is air coming from the building through the cracks between the crowns. Glassine retains this air, but at the same time condensation does not fall out, because all surfaces are at a sufficiently high temperature. At the same time, the ability of wood to independently regulate humidity is maintained, the likelihood of moist warm air entering the insulation or air is excluded, and the wall blow-through is guaranteed. The most important condition is to fix it with glue and only to the central part of the timber, leaving small folds between the crowns so that the vapor barrier can “play” as the tree shrinks.
You can insulate a house from a bar with any material with an eye to some of the shortcomings. So, when using mineral wool, you need to protect the insulation from rodents, carefully sealing up all the junctions, and also beat the material with a windproof membrane from the outside. You can also use boards made of extruded polystyrene foam, foam chips or any other free-flowing filler that is not subject to shrinkage. It is extremely important to pre-calculate the wall cake in the calculator of thermal conductivity and moisture accumulation in order to exclude the dew point displacement to the zone where moist warm air can be.
Ordering calculation
The good thing about brick lining is that by only slightly adjusting the width of the gap, you can greatly reduce the number of additional ordinary elements or almost completely avoid their manufacture. To do this, it is necessary in advance, knowing the format of the brick used, to determine the order of laying. This is done for each wall separately using the simplest technique. As an example, you can take the most complex element of the facade – the section of the wall between the outer and inner corners. Suppose the length of the wall of the log house in this place is 570 cm, and the height to the soffit is 420 cm.The foundation under the log house has a ledge of at least 110 mm.
If a clinker brick of 250x90x65 mm format is chosen for cladding, then 22 whole elements with a seam thickness of 8 mm will be needed to lay the starting row without cutting stones. The most attentive will notice that as a result, the row length turns out to be 32 mm less than necessary, which can be compensated by increasing the gap by 16 mm on one side and decreasing it by the same value on the other. In the second row, the dressing is performed, the pokes of the adjacent walls are taken from the total length of the row 196 mm, taking into account the seams. It will not be possible to lay out this row with whole stones, and the addition will turn out to be too small. In this case, you can make the thickness of the vertical seams in even rows of 11 mm, leaving almost exactly the right size. If the length of the row turns out to be a little more than necessary, you do not need to cut the addition, just lay a brick with a protrusion spoon inside the gap.
Also knowing that the height of the row is 75 mm, taking into account the seam, you can determine the number of rows of cladding, which in our case will be exactly 56 rows. If this value was not accurate, you can compensate for the discrepancy using aerated concrete blocks. It is easy to cut them into a custom size, slightly raise the base and bring the final row exactly close to the soffit. Having counted all sections of the wall in this way, you can get the number of bricks in pieces, and by adding 4-5% for marriage and battle, you can determine the final volume of the order.
Facade cladding
It is advisable to lay out the starting row of solid stones on a waterproofing substrate of 3-4 layers of roofing material or 1-2 layers of deaf membrane insulation. The first row sets the dimensions and configuration of the entire cladding, therefore it should be leveled with special care and given sufficient time to set..
All other rows should be started from the corners and aligned with the mooring cord. If, according to the layout scheme, there are additions, they are placed in the central part of the row in a random place in the areas between the two outer corners or shifted close to the inner.
When laying the cladding, several points must be considered. The first and most important is to leave gaps for limited air circulation in the row at the height of which the formation of a snow cap is guaranteed. The holes must be protected from rodents and debris, the most accurate way to do this is to cut grooves in the brick with a grinder and insert small fragments of perforated metal mesh into them.
We must not forget about the reinforcement, which is performed in every 4th or 5th row. To do this, use 2 pieces of wire, the length of which is 20-25 cm less than the wall section. The wire is sunk into the seam while the corners are tied with bent anchors. The cover is also attached to the timber with flexible ties, which are well suited for fine plaster steel mesh 15–20 cm wide.
They need to be bent at right angles, nailed to the central part of the timber with one side, and walled up in the seam solution with the other. From this it is assumed that the installation of insulation and the construction of brickwork are carried out in parallel, which means that the work should be planned for a sufficiently long warm and dry period..

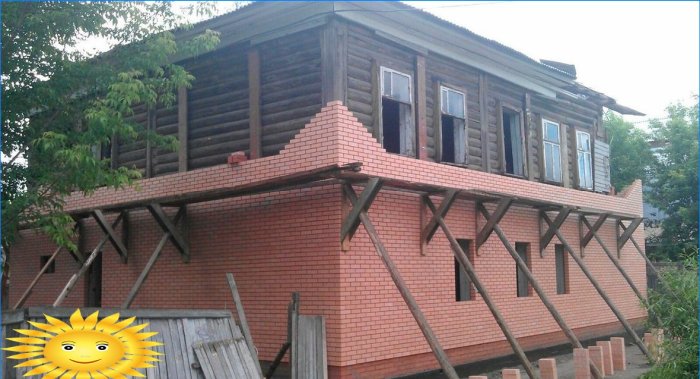
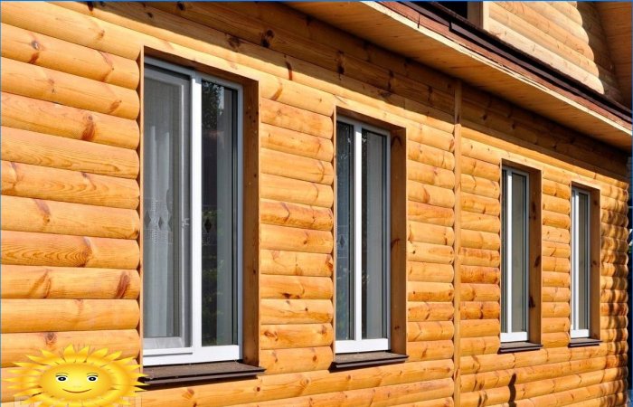
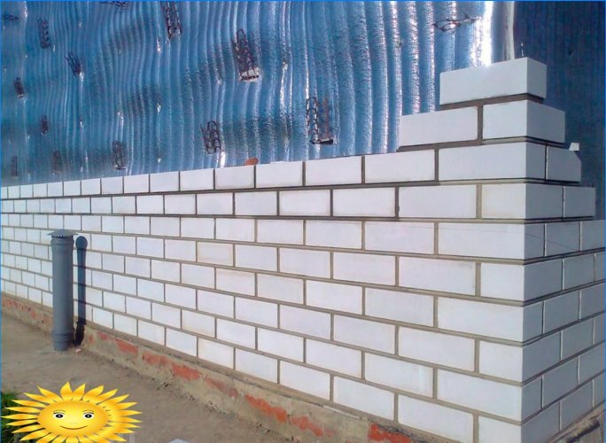
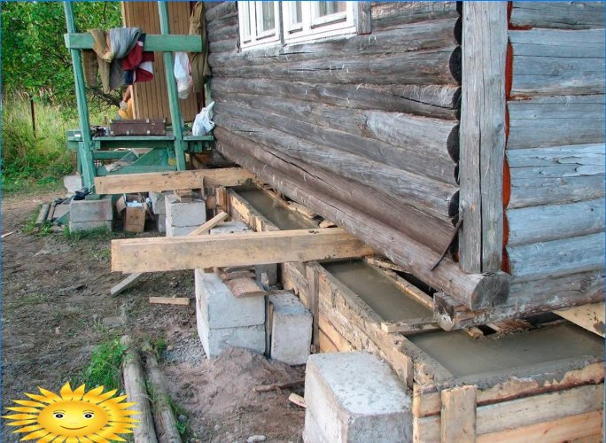
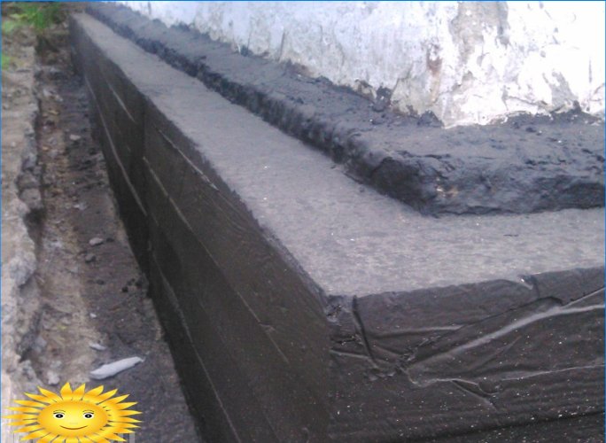
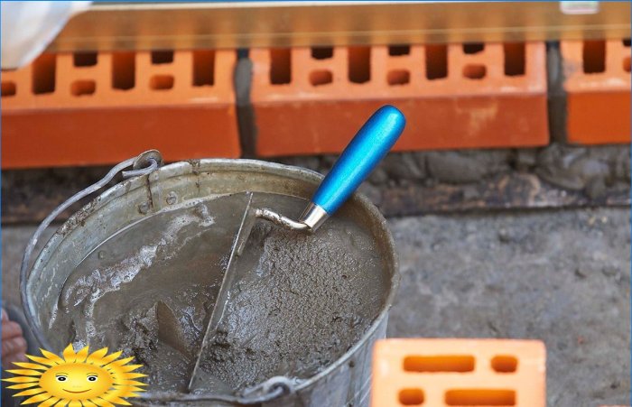
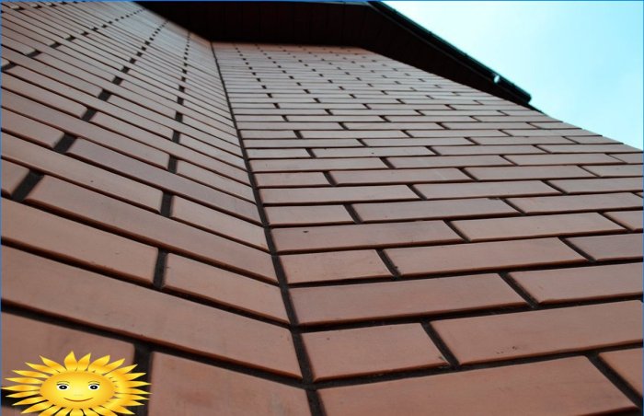
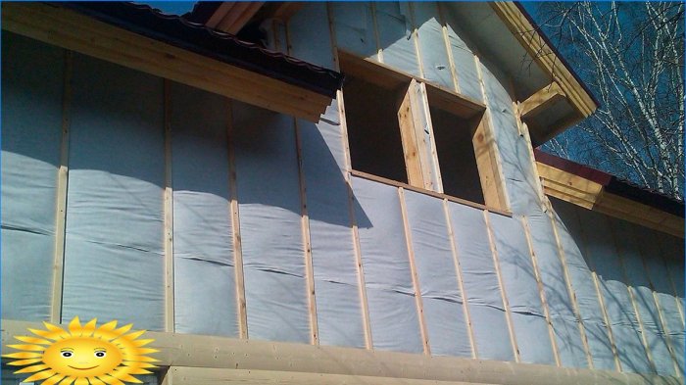
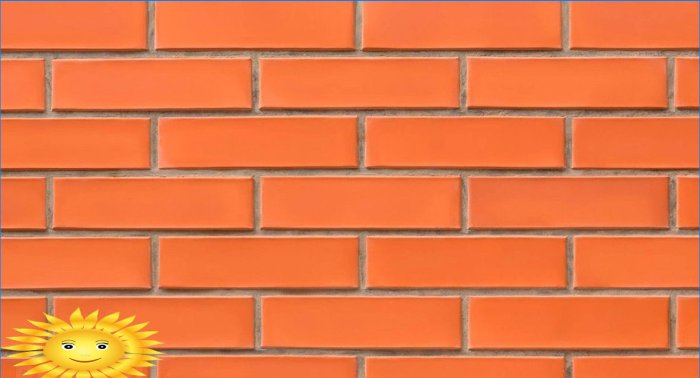
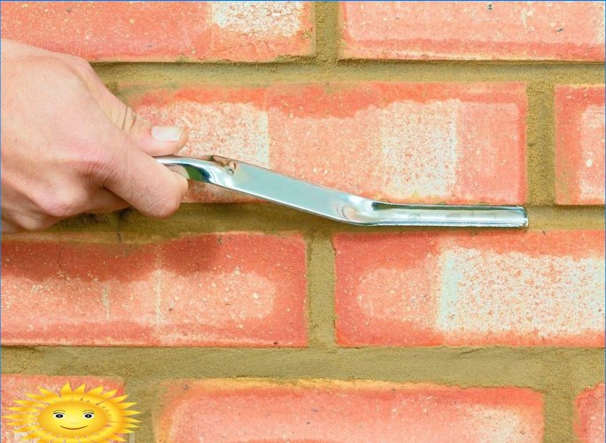
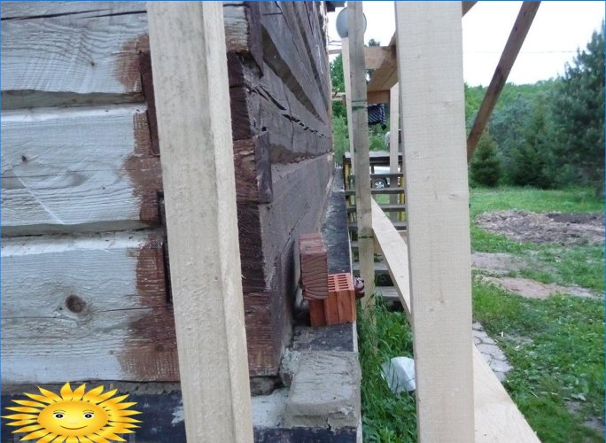
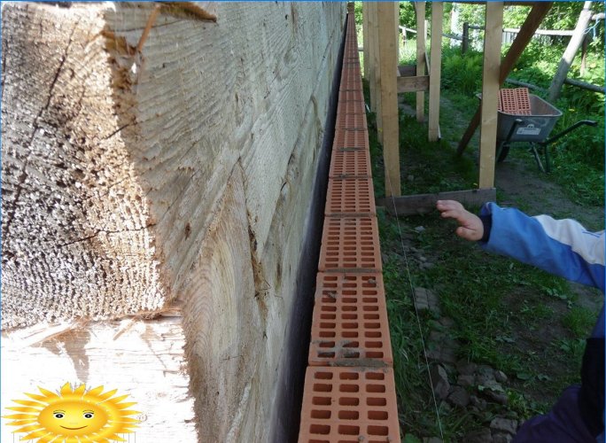
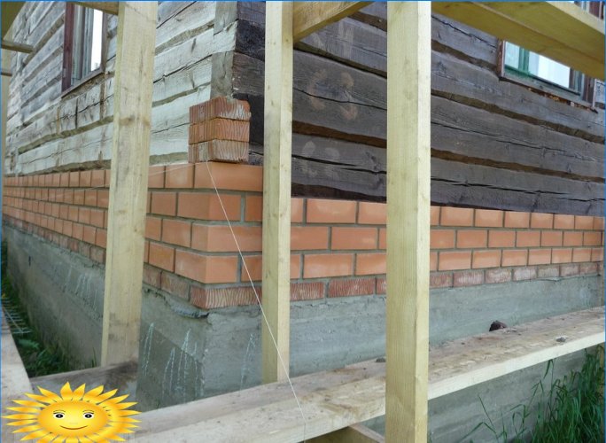
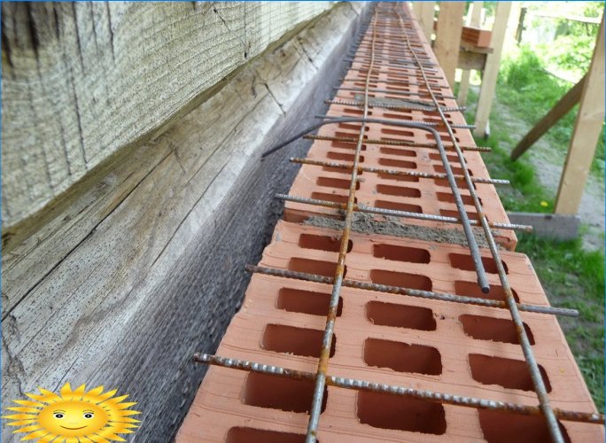
I’m curious, can you please provide guidance on how to construct a brick house using a bar? Are there any specific techniques or considerations involved in this process? I’d appreciate any advice or instructions you can offer. Thank you!