Recommendation points
- Features of prefabricated buildings
- Varieties and scope
- Foundation and load-bearing base
- Used types of panels
- Strength and seismic resistance issues
- Finishing and heat saving
The benefits of high speed construction are difficult to overestimate. Methods for the rapid construction of houses are distinguished by a number of interesting design features and the use of special building materials. This is what will be discussed in our today’s review..
Features of prefabricated buildings
The technology of accelerated construction owes its appearance to the rapid development of industry. Over time, more and more premises were required for the production and storage of products, so the modular assembly system came in handy. It turned out to be very smart to produce large-format building blocks in a factory method and then assemble them on site..
But technologies have gone further, including the function of reliable insulation and sound insulation in the principles of modular assembly. And the whole process of assembling modular buildings was described in sufficient detail in the accompanying documentation..
This principle is the basis for almost all pre-fabricated buildings: from non-insulated hangars to comfortable houses. Only the materials from which the modules are made, the methods of their fastening, the assembly procedure and the configuration of the supporting base differ. All these features form the basis of an individual construction project, which the manufacturer supplies each set of a “fast” house.
Varieties and scope
Multi-storey buildings and large-scale pavilions are erected on the basis of a solid carbon steel frame system. Subsequently, the enclosing walls are attached to the frame, most often they are made with sandwich panels: a heat-insulating filler enclosed between two protective layers of steel with a polymer coating that prevents corrosion.
Such enclosing structures are self-supporting, therefore, in the design, strength calculation is performed, as a rule, only for the frame. For the walls, which serve as the “shell” of the building, only the permissible wind load, acceptable seismic and thermal displacements of parts are determined.
For residential construction, buildings with wooden elements of both the supporting frame and the protective shell of the sandwich are familiar. Such materials have the advantage of being environmentally friendly and affordable and easy to recycle. Lightweight metal structures are also applicable, but for most of them there is still no standardization system in Russia, which complicates the design work and the passage of state expertise.
The third type of structures is non-insulated buildings for technical purposes, mainly warehouses and hangars for equipment. Among private developers, farmers and entrepreneurs of the agricultural industry are most often interested in such buildings. This is a relatively inexpensive and quick way to build a covered dry barn and then take it apart and move it just as quickly..
Foundation and load-bearing base
On the very first pages of most projects, the basic requirements for the foundation of a prefabricated building are regulated, and their main advantage can be traced – low weight and low load on the ground. It is understood that the foundation device is carried out by the customer of the project independently and its specific type is often not indicated. The main parameters can be set:
- general configuration and dimensions;
- established strength and bearing capacity;
- number and location of embedded elements;
- zones and directions of action of atypical loads.
Everything else – the reinforcement scheme, the brand and class of concrete, its frost resistance and water absorption are determined by the organization that develops the foundation based on the requirements for the project of the prefabricated house. Almost all of the types of foundations are suitable, with the exception of prefabricated block foundations. However, more often preference is given to the pile-grillage foundation due to its versatility and benefits in the speed and cost of its construction..
For timber wall frames, both conventional kiln-dried scaffolds and manufactured products such as T-beams can be used. Steel wall frames can include elements of either a standard range of structural steel, or made of elements of lightweight steel thin-walled structures (LSTC). The latter is most typical for individual developers who neglect standardization in order to save money, which is fraught with the collapse of the building due to the low quality of products (thermal profiles).
Used types of panels
The enclosing structures of prefabricated houses, depending on the availability of insulation, can be made with both sandwich panels and profiled sheets. And if the installation of a non-insulated fence is simple and familiar to many, the assembly of walls from panels has a number of features.
Wooden panels create the most homogeneous shell without cold bridges. The end grooves in them are provided for tight joining with the frame racks, but the order of assembly and fastening may be specific. Thus, the frame of wooden houses is most often located inside the enclosing panels and is erected as the enclosing walls are assembled..
SIP panels with a metal cladding preferably surround the frame with a continuous contour. High density of connection of wall elements is achieved due to profile locks and special overlays for joining cut ends. Due to their high intrinsic strength, metal panels allow to increase the pitch of the frame racks or to take on a part of the bearing load. They, as a rule, have a fairly large format, require the involvement of lifting equipment and qualified specialists who are well familiar with complex installation technology..
Strength and seismic resistance issues
The reliability of prefabricated houses depends entirely on the conscientiousness of the contractor engaged in the development of the house. The technology itself is not satisfactory, it has taken root well in countries with high seismic activity, such as Scandinavia and Japan, for a number of reasons..
The first of them is the reliable knowledge of the parameters of the finished house, because the technical characteristics of prefabricated elements and connections are quite simple to calculate. What can not be said about masonry, the quality of which depends on the professionalism of the bricklayer, and even about monolithic reinforced concrete structures, defects in which may be due to the low quality of concrete or a violation of the technology of its pouring.
The set of the prefabricated house has been carefully calculated and thought out. If the assembly is carried out according to the attached instructions, the characteristics of the house will exactly correspond to the requirements for the project..
Finishing and heat saving
The use of structurally insulated slabs (SIP) as the main element of enclosing structures is associated with a number of disadvantages, but it has one important advantage. They have the highest rates of thermal insulation and sound absorption, but their reckless use can cause a number of problems in the future..
The first is the superficial performance of the heat engineering calculation. The designer does not reliably know what additional internal and external finishing the developer will perform, how the insulation will be protected and ventilation will be organized. Often, prefabricated houses lose most of the benefits due to deterioration of the insulation associated with a shift in the calculated dew point.
The problem is partly eliminated by a wide variety of fillers for self-supporting insulated wire, including stone wool of different densities and synthetic materials (expanded polystyrene, polyurethane foam), characterized by zero water absorption and high resistance to condensation. The choice of a more perfect insulation is a matter of its cost, so it must be technically justified.
Finally, there remains the question of decorative finishes. For metal self-supporting insulated wire, it, in fact, is not required, although the finished coating looks monotonous. On the other hand, with additional investment of funds, it is possible to install a dry or wet type of finishing coating: the insulation does not require additional protection.
As for wood panels, they also have a high degree of filler localization, and the building envelope maintains its integrity well over time. Most often, interior and exterior decoration is carried out according to the frame scheme, using siding or block house, and inside the premises – plasterboard cladding. However, plastering of the self-supporting insulated wire is also possible from the inside or outside..

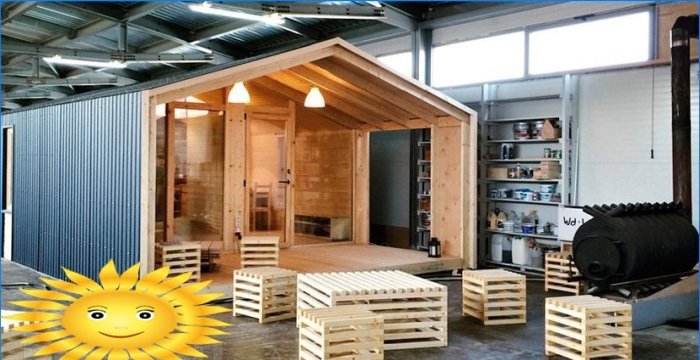
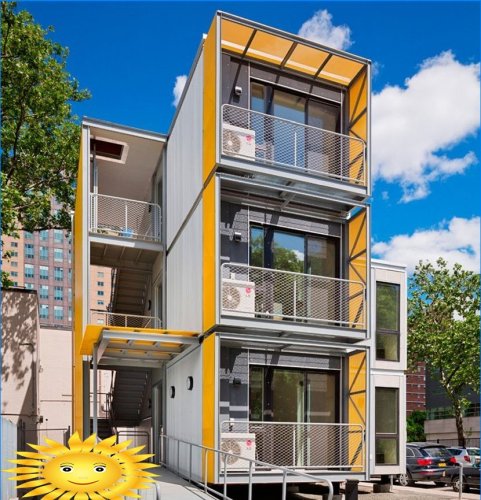
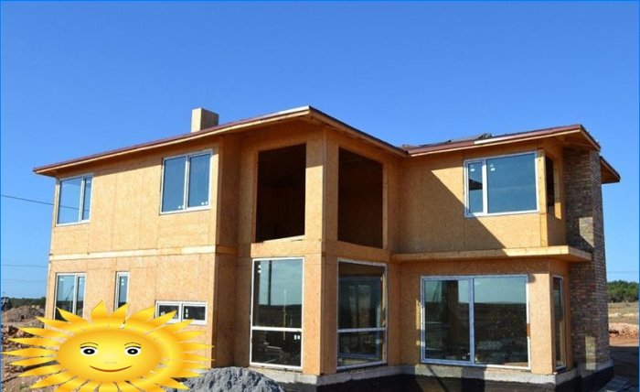
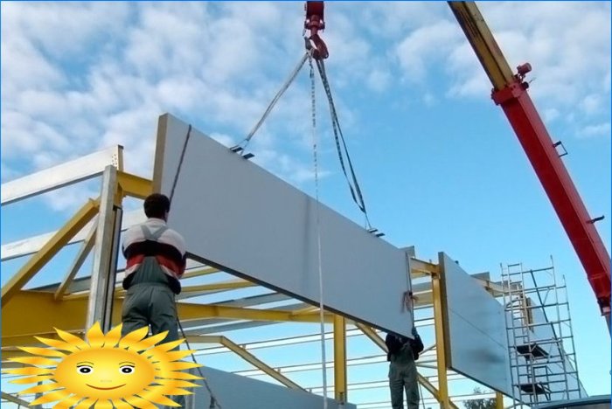
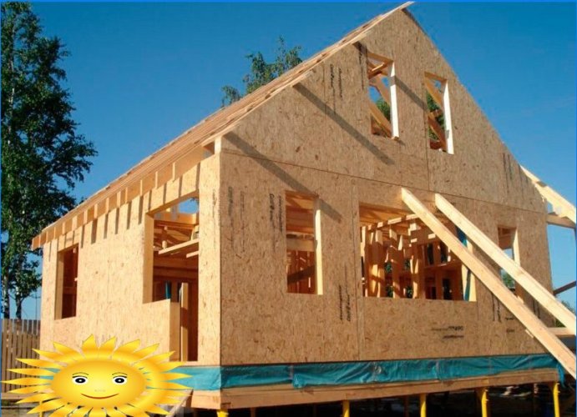
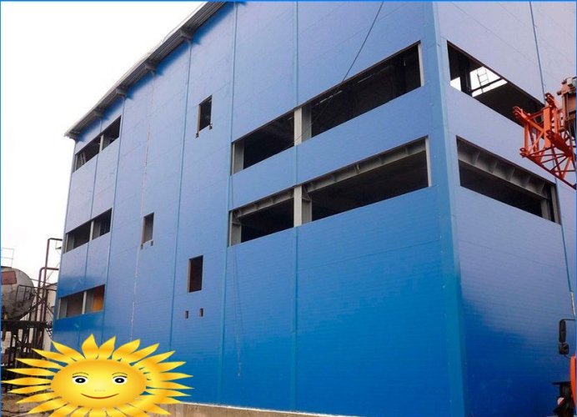
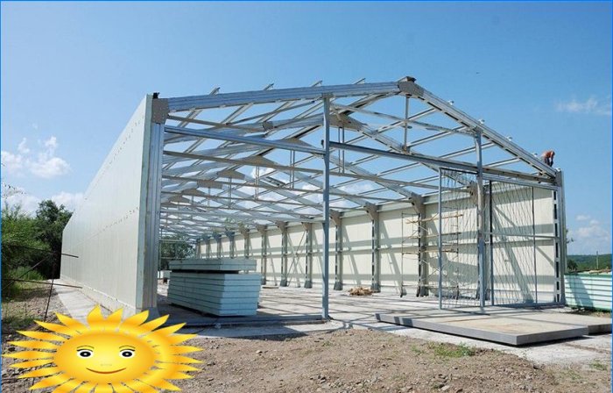
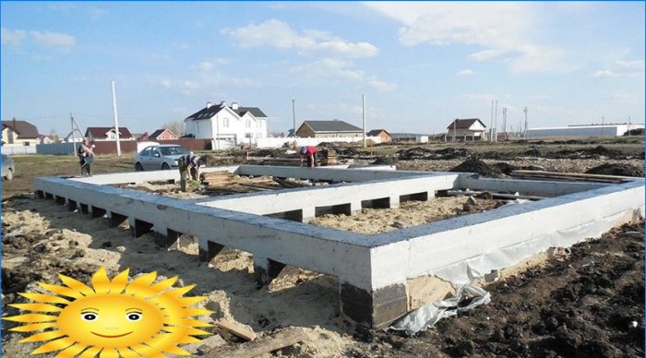
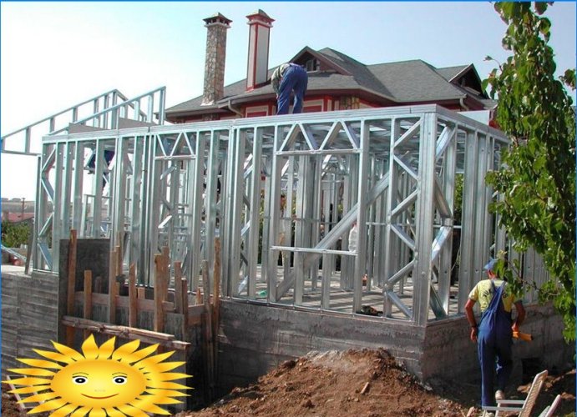
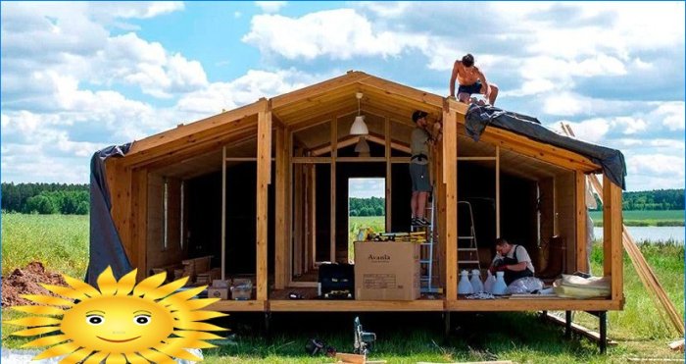
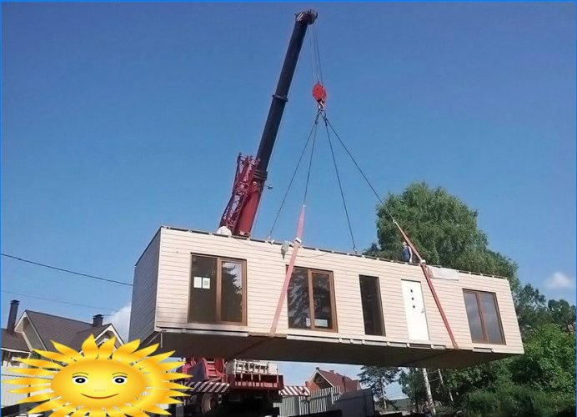
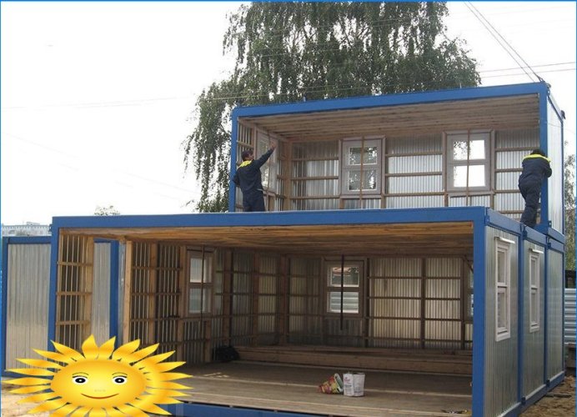
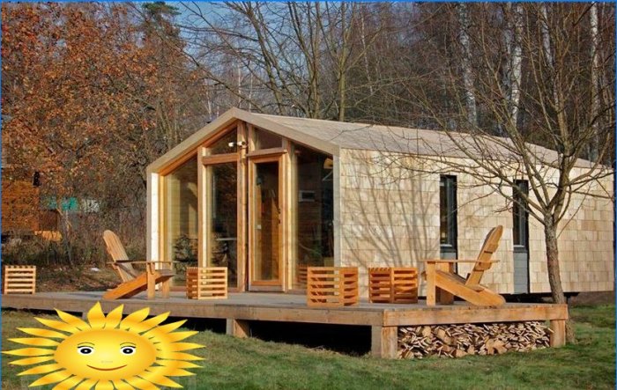
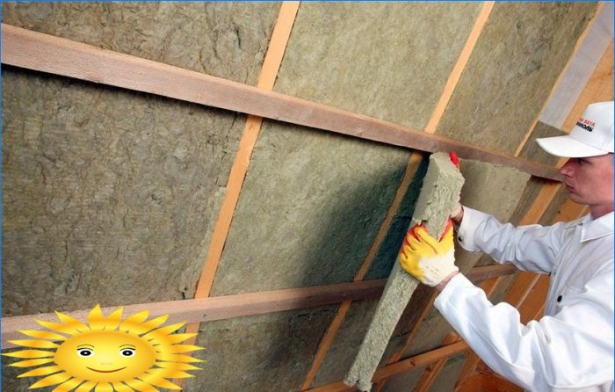
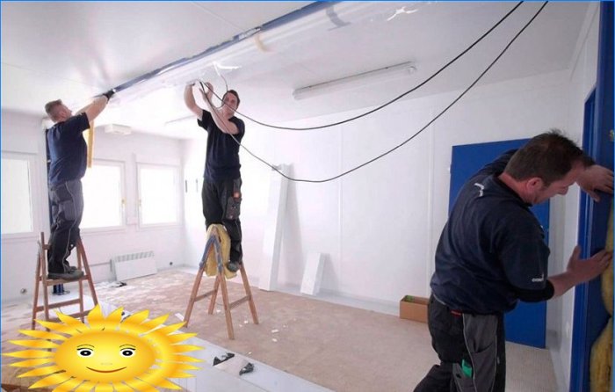
What are the main structural and design features of prefabricated buildings made from sandwich panels?
What are the main structural and design features of prefabricated buildings made from sandwich panels? How do these features contribute to the overall durability and efficiency of the structures?
Prefabricated buildings made from sandwich panels typically have a modular design, allowing for easy and quick assembly on-site. The sandwich panels consist of an insulating core material, such as polystyrene or polyurethane, sandwiched between two outer layers of metal or other durable materials. This construction provides excellent thermal insulation and soundproofing, contributing to energy efficiency and comfortable indoor environments.
The structural integrity of the sandwich panels allows for strong and stable buildings that can withstand various weather conditions, seismic activities, and other external forces. The lightweight nature of the panels also reduces the overall weight of the building, making it easier to transport and install.
Additionally, the prefabricated nature of these buildings reduces construction time and waste, leading to cost savings and environmental benefits. The design flexibility of sandwich panels allows for customization in terms of size, shape, and aesthetic appeal. Overall, these structural and design features contribute to the durability, efficiency, and sustainability of prefabricated buildings made from sandwich panels.
What are the main structural and design features of prefabricated buildings made from sandwich panels?
What are the main structural and design features of prefabricated buildings made from sandwich panels? How do these features contribute to the overall stability and durability of the buildings? Additionally, are there any specific design considerations or limitations that one should be aware of when working with sandwich panel prefabricated structures?