Recommendation points
- Definition
- Typical development history
- Requirements for typical buildings and advantages of typical buildings
- Successful typical houses
Residents of countries that were formerly part of the Soviet Union often think that typical urban construction was invented here and is the exclusive “privilege” of former Soviet citizens forced to huddle in “Khrushchebs” and “Brezhnevka”.

Abstract Bauhaus architecture
Yes, according to official statistics, typical residential buildings account for over 70% of the total housing stock in the Russian Federation. However, the typical series of houses is an invention much earlier and widespread not only in our country, but also around the world. And not always a typical house becomes synonymous with a banal, unattractive and inconvenient housing..
However, it was in the USSR that typical urban development took on such a massive character, and typical houses received such an ugly, simplified to an extreme degree look.
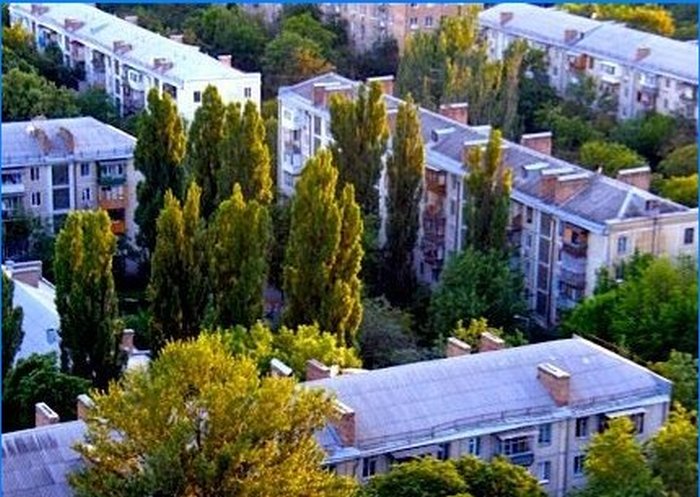
Microdistrict with typical “Khrushchevs”
Definition
A typical home is a building that was built to a massive design. That is, any project that provides for the construction of a house not in a single copy can already be called typical. For example, modern cottage settlements usually consist of typical buildings, which can only slightly differ in facade decoration and layout, changed at the request of the buyer.
Series of houses are whole groups of residential buildings that are completely or almost completely identical within each separate group in terms of appearance, apartment layout, as well as materials used in construction. The layout of apartments in such buildings is also called typical – it is enough to visit one of them to accurately imagine the location of the rooms in all the others, located above or below. Types of houses are called the combination of series according to a distinctive feature, such as the year of development of the project or the material of the walls..
Typical development history
Most of the ancient cities, dating back several hundred years, grew by themselves, naturally expanding due to the arrival of new settlers. Each new resident of the city, of course, began with a search for housing or was engaged in the construction of his own house, guided only by his personal tastes and traditions adopted in this region. Therefore, it is possible to talk about the appearance of a typical building no earlier than the 18th century, when the first attempts to build city blocks and even entire cities appeared according to a pre-developed plan..
St. Petersburg is a striking example of typical urban development of the early 18th century. The founder of standard construction in Russia was Peter the Great himself, who back in 1711 personally laid the so-called “model huts” in his future capital.
According to the emperor, the best housing option for his poorest subjects are those built of clay, with a roof of turf or wooden tiles, and small, one-story buildings “made up” to improve the appearance of stone or brick.
Peter the Great’s project made it possible to achieve four goals at once: to quickly provide new residents of the northern capital with their own housing, to protect the city from fires, since clay houses were not afraid of fire, to save money – materials for construction were cheap, and it is easy to find workers, because the construction work itself could be performed even by unskilled workers.
The first architect of St. Petersburg, Domenico Trezzini, already 3 years later developed for the emperor several projects of typical urban development, which included separate projects for buildings for wealthy citizens, the middle class, the poor and the nobility.
The builders were required to strictly observe the terms of the project so as not to disturb the city landscape with an “obscene structure”, for example, only two-storey buildings were to be built along the Neva embankment to show the “prosperity and solidity” of the city. Unfortunately, the samples of the first typical buildings of St. Petersburg, in particular, the houses for the nobility designed by Trezzini have not survived, however, experts believe that the Kikin chambers, built in 1714-1720, can serve as such an example..
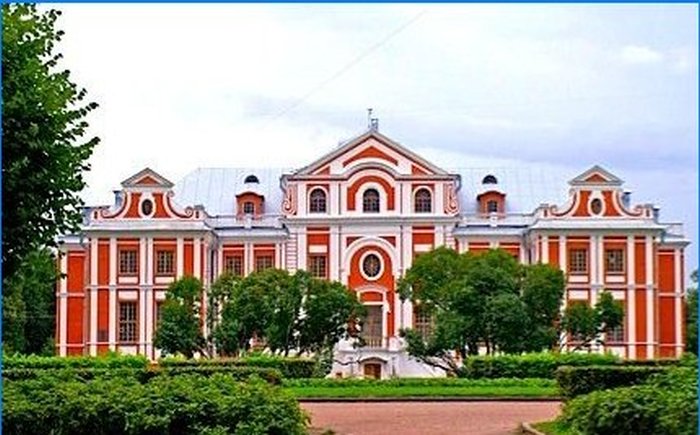
Kikiny Chambers, St. Petersburg
And in Europe, and in large cities of America and in two Russian capitals, practically the only typical buildings that have become widespread were apartment buildings.
For example, in the 19th century in St. Petersburg, more than 90% of the population lived not in their own, but in rented apartments located in such tenement buildings. Of course, it is impossible to talk about a single architectural solution for such buildings. People of different classes and wealth rented apartments, respectively, and they needed apartments of different size and status. And yet, most of the apartment buildings, designed to solve the housing crisis that arose in large cities during the industrial revolution, were built without frills, and the main goal of their owners remained to make a profit, and not at all to satisfy the aesthetic needs of their residents..
Even then, in the 19th century, land in the center of cities was not cheap at all, so the owners of apartment buildings tried to place as many apartments as possible in a small area..
Very similar to the picture of today’s Moscow, isn’t it?
Here is how the famous writer Ivan Goncharov described his impressions of visiting the northern capital of the early 19th century: “These monotonous stone masses, which, like colossal tombs, stretch one after another in a continuous mass. And this street ended, it was again blocked by the same, and there is a new order of the same houses. You look to the right, to the left, they surround you everywhere like a host of giants, houses, houses, houses, stone and stone, all one and the same … there is no space and way out to the gaze, they are locked from all sides ”… True, it reminds of the impressions of searches the desired house in a typical microdistrict built up with nine-story panel buildings?
Of course, typical apartment buildings were built in small numbers and the scale of development usually did not exceed a dozen buildings built according to one project. In addition, in a market economy, construction companies independently chose a project and financed the construction of a number of standard houses, so at that time there was no need to talk about mass standard development..
In France, the first architect to offer inexpensive standard houses was Edouard Le Corbusier, who back in 1925 proposed the “Voisin Plan”, which envisaged building up the center of Paris with typical skyscrapers. Fortunately, this plan was not implemented, thanks to which the “most romantic capital of the world” managed to preserve its unique historical appearance. However, some industrialists were interested in the possibility of constructing inexpensive buildings, in particular, according to Corbusier’s plan, a village of 50 houses “Modern Fruge houses” near Bordeaux was built.
By the way, it was Corbusier that world architecture owes the appearance of such a style as brutalism.
The main distinguishing feature of brutalism was the use of a special surface treatment technology called “raw concrete”.
Interestingly, this style became popular in the UK and other European countries, and in the 80s it reached the USSR. However, after two decades, the fascination with this trend faded away and now brutalism is often used as a synonym for the worst in architecture – gloomy facades, poor planning, alienation from human needs and soullessness.
In the 1920s, the first block houses appeared both in Dresden and Berlin, it was they who largely became the prototype of the Soviet five-story buildings..
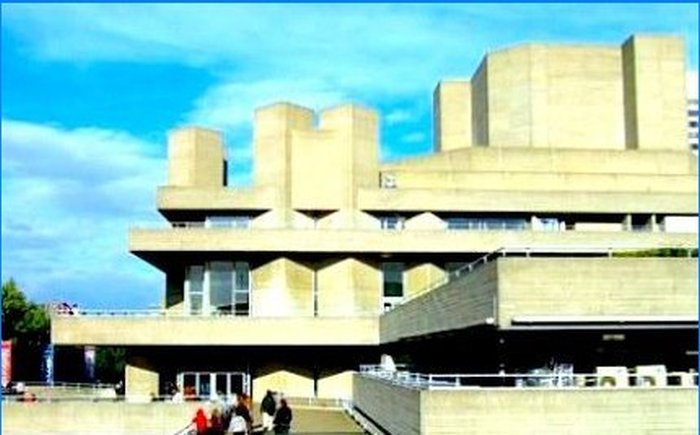
Royal National Theater in London
A new stage in the development of standard housing construction and urban development with standard apartment buildings began after the Second World War, when there was an urgent need to restore cities in Europe and the Soviet Union destroyed during the hostilities.
It was in the 40s that panel apartment buildings with inexpensive apartments appeared in the vicinity of Berlin, Paris and other European cities, which were supposed to compensate for the lack of housing..
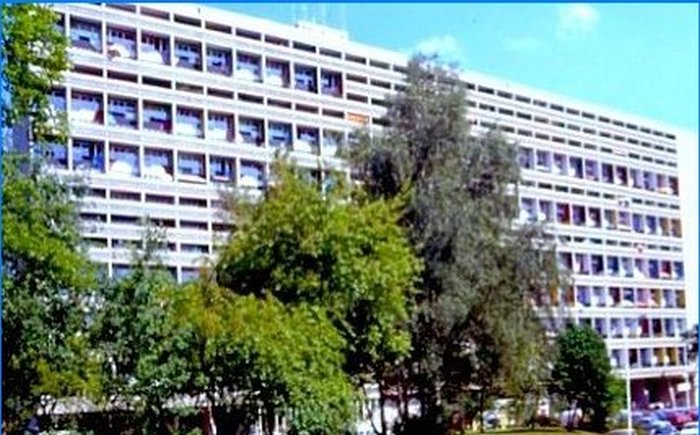
House designed by Le Corbusier in Berlin, considered exemplary in the 40s
At the same time, after the Second World War, typical buildings were widely used in the Soviet Union. In general, several main series of typical buildings can be distinguished, divided by time:
First period. In the early 1950s, the first “Stalinkas” began to appear, which can be called not the worst (in comparison with other options) type of typical buildings. The houses were built of brick, distinguished by high ceilings (more than 3 meters), a convenient layout (separate rooms and a large kitchen), as well as rather thick, massive walls, due to which they had excellent sound and noise insulation, in contrast to the panel buildings that appeared later.
Second period. The period from 1957 to 1962, when panel buildings with a height of 5 floors began to appear en masse in the cities of the USSR, later called “Khrushchev” or even “Khrushchev” for their thin walls, low ceilings and an unsuccessful layout with walk-throughs, narrow rooms and tiny kitchen. It is these houses that are considered “the most typical” of the typical buildings, and their project is recognized as one of the most unsuccessful in the field of urban development. However, they fulfilled their main goal – to provide as many Soviet citizens as possible with separate apartments, although they could not completely solve the housing issue.
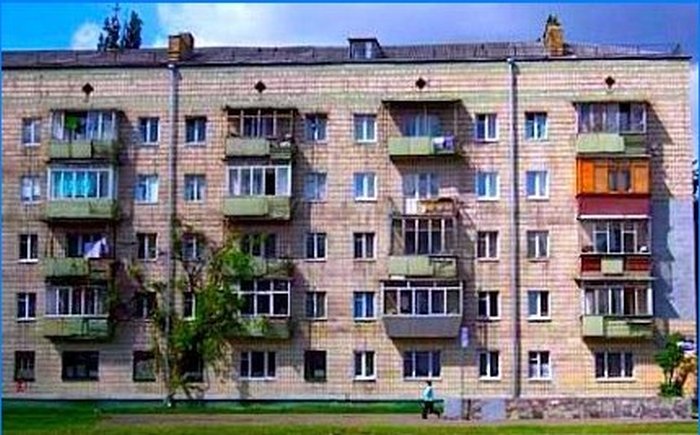
Typical five-story “Khrushchev”
At the same time, whole microdistricts began to appear, entirely consisting of typical five-story buildings. Interestingly, when planning the location of multi-apartment buildings in ordinary Soviet neighborhoods, the needs of residents for public buildings were often calculated simply by calculating the average number of children and the elderly per thousand residents, as well as the maximum distance at which a school, kindergarten and clinic should be located. Unfortunately, with such a development, no attention was paid to the aesthetic side at all – the designers did not take into account how the microdistrict would fit into the landscape, how attractive the streets would look.
In addition, the external and internal facades of such typical buildings were practically the same, received the same architectural content, which, of course, impoverished and depersonalized both the house itself and the entire development as a whole. Such “all-facades” deprived the courtyards of a typical house of intimacy, and turned the main facades into an element of a faceless, inexpressive mass of boring, uniform panels.
Third period. From 1963 to the mid-1970s. Typical nine-storey buildings appeared, with an elevator, and then apartment buildings with a height of 12 floors. They differed from ordinary “Khrushchevs” only in the number of storeys and slightly increased area of apartments, otherwise the “Brezhnevkas” retained all the main shortcomings of their predecessors.
The fourth period. In 1970, a new standard was adopted, the Unified Catalog of Building Parts, according to which later they began to erect “late brezhnevki”, which, according to experts, became a more successful version of typical buildings; early 2000s.
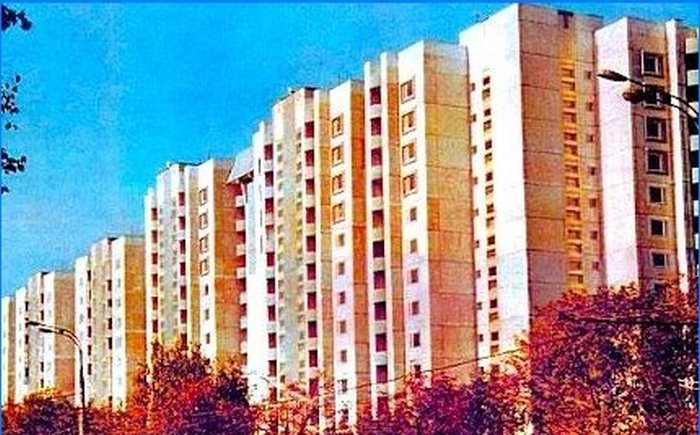
Late “brezhnevki”
Fifth period. It began in the mid-90s and continues to this day. There have been attempts to add some individual features to the standard building designs, which is associated with the emerging need to attract the buyer of an apartment in a new building. Combined houses have appeared, the layout of apartments has changed, in connection with the new norms of living space per person, the area of premises has increased.
Requirements for typical buildings and advantages of typical buildings
Speaking about such a sore problem as a typical building, which is very relevant for Russia, other countries of the former USSR and Eastern Europe, which can still “enjoy” all the delights of standard housing, one cannot fail to note a number of advantages of standard buildings:
- the construction of buildings of the same type accelerated the process many times over and allowed not to waste time on developing an individual project;
- the construction process itself was simplified – it was already known how much brick, nails, boards and other building materials would be needed, and the workers who built one building successfully moved on to the next construction site, having received the necessary experience;
- all standard projects met the requirements and standards approved by the state, it was easier to control the construction process;
- often a typical project – a plan that has already passed the test of time, has proven its effectiveness;
- the main advantage is low cost, there is no need to spend money on wages of an architect and designer.
Accordingly, the main requirement for typical projects of the last century was the low cost of construction, efficiency, and the apartments themselves were considered only from the point of view of compliance with the established standard for the availability of living space per person..
As you can see, typical construction was beneficial primarily for the developers themselves and the authorities of the country, and for home buyers sometimes it became the only opportunity to acquire their own housing.
It is also worth noting that the appearance of typical buildings was caused by the need to solve the problem of housing, in most countries of the world, in particular in Europe and the United States, such typical buildings were built as social housing for low-income citizens..
For example, in the United States, standard apartment buildings with small apartments were built for refugees from other countries in New York, Chicago and other major cities. Such buildings are considered “housing for the poor”, most Americans strive to live in the “American house”, a private building with a large area, which can not be called typical and monotonous.
Successful typical houses
Not all series of typical buildings look really trite and standard. For example, what can you call the “Minimumhouse” – a country house built south of Berlin in Klausdorf? This ideal of a minimalist house with the most open spaces and the so-called “sunny” architecture looks very attractive and definitely unusual, and yet this is exactly a typical series of construction of country houses.
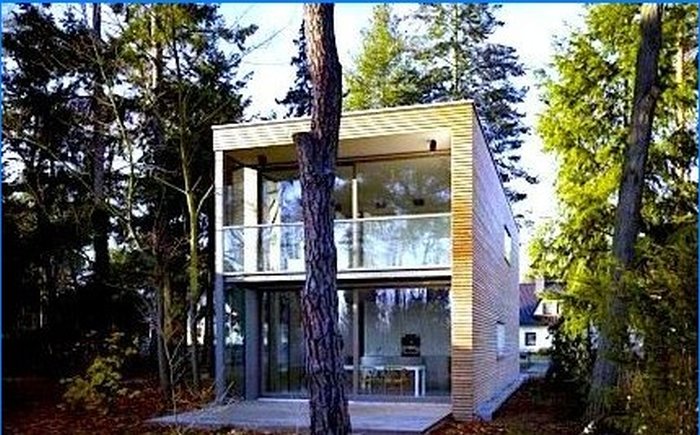
“Minimumhouse” in Klausdorf
Entire streets of townhouses, which are found in many English cities, can be called a rather successful variant of typical development. Such projects have become widespread in Latin America, and recently villages from typical townhouses have begun to appear in Russia..
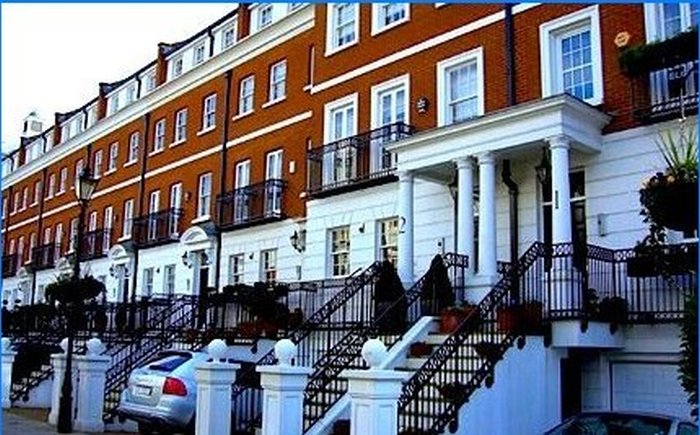
Townhouse street
The latest trend, very popular in Northern Europe, has been the construction of so-called passive houses, from which whole villages are often built, for example, in Denmark. This is also a typical project, however, it is very attractive, and most importantly – energy saving, efficient and economical.
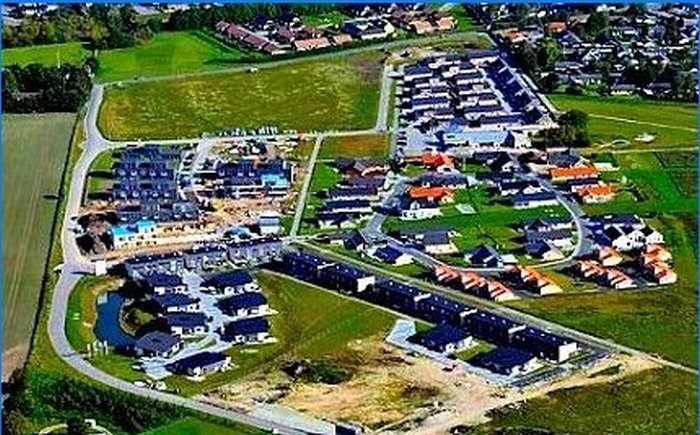
Stensele South is an energy-saving village in Denmark
Such a typical building in the understanding of an ordinary Russian, accustomed to the fact that a typical house is a faceless, gray high-rise building, looks like an individual, unusual and very successful project.
Today, typical buildings remain very common in our cities. Of course, most of the modern monolithic new buildings are usually built according to an individual project, however, such housing immediately goes into the category of “premium” or “business class”, and the cost of apartments in such residential complexes increases significantly.
Even in the case of building a country house, many people make a choice in favor of a standard project, considering this option more successful and, of course, economical.
The desire to live in a house that is unlike anything else, original and built taking into account the needs and wishes of a particular family can only be realized by people with sufficiently high incomes. Ordinary real estate buyers have to be content with apartments in standard buildings, which are not always attractive, but sometimes quite comfortable..

What are the pros and cons of typical urban development? How does it impact the environment, quality of life, and community cohesion?
The pros of typical urban development include increased economic growth, job opportunities, improved infrastructure, and access to services. Urbanization often leads to technological advancements, cultural diversity, and higher living standards. However, it also has several cons. Urban development results in environmental degradation, including deforestation, habitat loss, and air and water pollution. It can lead to increased traffic congestion, noise, and overcrowding, which diminishes the quality of life for residents. Additionally, rapid urbanization can strain community cohesion, as social networks become more fragmented, and traditional values and connections are lost. Striking a balance between development and environmental sustainability, providing adequate green spaces, and fostering inclusive community engagement are crucial for mitigating these negative impacts.