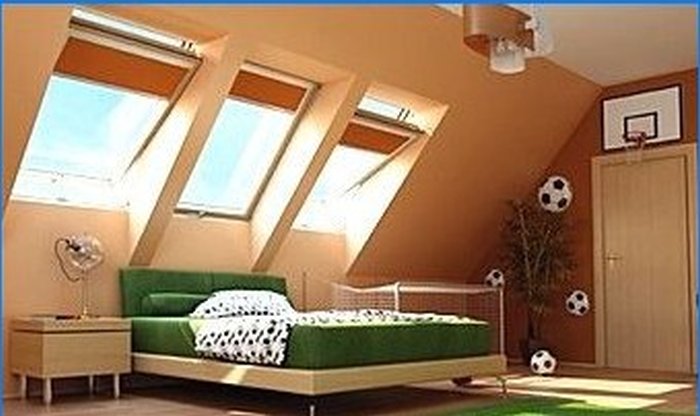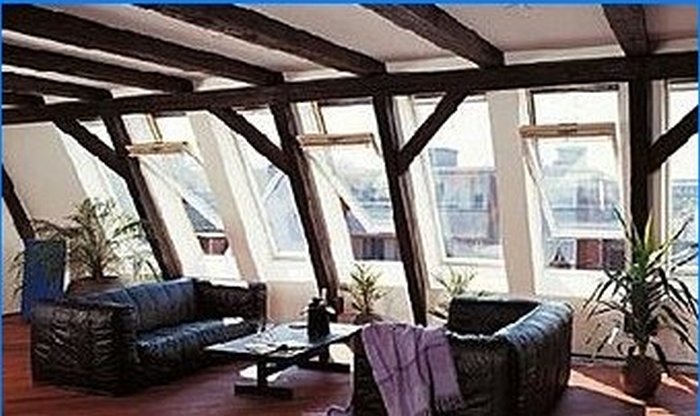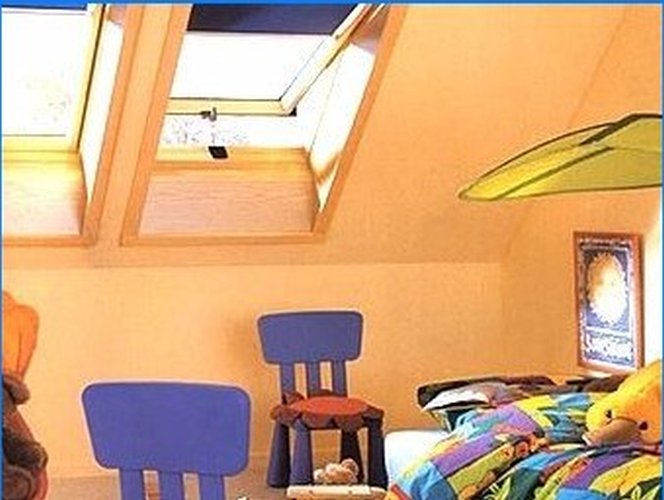For most people, when the word “attic” is used, the imagination draws romantic pictures: tiled roofs, small cafes, the Eiffel Tower, bohemians, artists – in a word, the home of mansards Paris.

Several centuries ago, these roofed rooms were used exclusively as an attic. And only after the famous French architect F. Mansart built the palace, for the first time a residential attic floor appeared in that building, which was later called the attic. The old mansards were stuffy and dark due to the lack of windows. Two centuries ago, these living spaces under the roof were the main feature of Paris. Bohemia lived there – writers, poets, artists.
In the era of developing attic construction, these attic spaces have undergone significant changes. Coziness and comfort appeared in the attics, the only thing missing was natural light. And so, in the middle of the 20th century, a roof window design was developed, which was called VELUX (from ve – ventilation and lux – light).
Modern attics have acquired the status of elite housing, and the windows for these premises come mainly from abroad. In the CIS, windows from the manufacturers VELUX (Denmark), ROTO FRANK (Germany), ONDULINE (France), FAKRO (Poland) are popular. They build attics in country houses and cottages, and also equip them in the attics of city apartments. Oftentimes, equipping an attic is cheaper than purchasing an appropriate living space. The attic is, in any case, a non-standard interior that opens a new outlook on life.

In order for the attic to be comfortable for a person, it is necessary to provide the appropriate conditions – fresh air, warmth, sufficient illumination. It is very important to insulate the roof and create a good ventilation system. Otherwise, condensation will form on the inner surface of the roof. Dormer windows will provide ventilation and light access. They will also protect against adverse natural phenomena such as rain, snow, wind, dust, excessive insolation. And most importantly, the windows provide an opportunity to admire the outside world and enjoy life.
A roof window is a very complex product from a technical point of view. It is more susceptible to external influences than the usual vertical one. Often real rivers flow along the surface of the attic window. And with all this, the window must be airtight, keep the room warm and remain operational throughout the entire operational period.
The strength of the window is mainly provided by the glass unit. Double-glazed windows for roof windows are made single-chamber, so that the structure is not too heavy. Triplex is used as an external glass, thus increasing safety and improving the “burglar-proof” characteristics of the window. Triplex is a glass that consists of two glasses of 4 mm, separated by a shockproof film. Such glass, even when trying to break, does not crumble, but due to the presence of an inter-glass film it is held in the opening. Such double-glazed windows are called vandal-proof.

The attic windows must keep warm in the room and here again the double-glazed window plays an important role. A double-glazed unit makes up 90% of the window area and the quality of the window depends on its noise and heat insulation properties. In order to preserve heat, the energy-saving glass unit is filled with argon, which has a lower thermal conductivity than air. The double-glazed unit is also equipped with energy-saving glasses. And special coatings have the ability to reflect the heat flow, thus returning heat in the winter to the room, and in the summer to the street. Modern double-glazed windows protect well against street noise. Windows with single-pane glass units reduce noise level by 35 dB.
Due to the difficult operating conditions of attic windows, high requirements are imposed on the materials from which they are made. It is necessary to carefully consider the design of the window and install it correctly. The window frame and wooden parts of the frame from the street side are protected from external influences by metal plates. Salaries are installed along the perimeter of the window – metal drainage systems.
Skylight boxes and frames are usually made of wood. Due to the properties of wood, the strength and low thermal conductivity of these parts of the window are ensured. Most of the leading window manufacturers use northern pine wood, which is taken from the bottom of the trunk. Wood requirements are dense, even and without knots. The strength and durability of the window is guaranteed only thanks to the strict selection of the material. The wooden frame must be treated with an antiseptic, polished and varnished. As a result, the window is durable, beautiful and environmentally friendly..
As stated earlier, flashing is an important part of the attic window. The type of flashing depends on the material with which the roof is covered. The thing is that different roofing materials differ in height and have a different profile. And the frame of the attic window should fit very tightly to the roof. There are several types of roofing materials. For good joining with different types of roofing, appropriate flashing is used: roofing made of flat materials (bituminous tiles) with a coating thickness of up to 16 mm; metal sheet roofing; roofing made of profiled materials (slate) with a thickness of up to 90 mm. For the high profile, the salaries are marked H, for the low ones – S. The order of salaries must be taken seriously.

The main secret of the attic windows is the opening method: the rotation of the window frame on special friction hinges, which are fixed in height slightly above the middle of the sash. Moreover, the open sash is located so that the water that gets on it flows into the street without getting into the window opening. Friction hinges make it possible to rotate the frame (135-160 degrees), so the street glass is inside the room and can be easily and safely washed. It is also possible to lock the window in a rotated position. For this there is a built-in valve, with its help you can ventilate the attic. Friction hinges ensure smooth closing of the window.
The handle that opens the window is located differently in different models – at the top or bottom of the sash. If the handle is down, then to open it you need to push it up. If the handle is at the top of the sash, you need to pull it and the window will open.
At what height should the windows be installed? According to building regulations, the most typical is the location of the roof window at a height of 100-110 from the floor. And the top of the window is located no higher than 2.2 m from the floor. With this arrangement, it will be comfortable both in a sitting position and in a standing position. It depends on where the handle is located at what height you need to make the window opening so that it is convenient for a person to control the window.
There are roof windows with a combined opening system. These windows can be opened in two ways – by turning around the axis located at the top of the frame and by turning around the central axis. In this way, the windows can be opened to the full height of the opening..
When the window is opened, rotating around the horizontal axis, the frame forms two streams of air: incoming and outgoing. These streams, thanks to the separation, do not mix and ventilation is efficient and fast. Many window models have a ventilation device – a labyrinth slit valve that allows you to ventilate the attic when the window is closed.
Roof windows are manufactured in standard sizes. The slope of the roof must be taken into account when determining the size of the window. With a shallower roof, the window should be taller. The size of the window is selected so as to provide optimal visibility for both sitting and standing people. There are also cornice windows – there are several windows in one setting. Installed cornice windows allow to increase the illumination in the attic.
Skylights from well-known manufacturers fully comply with building and sanitary standards.

I appreciate the information on equipping the attic, but I’m curious about the specific recommendations for selecting and installing windows. What factors should I consider when choosing attic windows? Is there a particular type or size that works best? And are there any special installation techniques or considerations I should know about? Thank you in advance for your insights!
When choosing attic windows, several factors should be considered. Firstly, select windows that provide ample natural light and ventilation, enhancing the attic’s livability. Consider the size and shape of the windows, ensuring they fit the attic’s architectural style. Additionally, opt for energy-efficient windows to reduce heat gain/loss. Consider the orientation of the windows to maximize daylight and minimize heat gain. Since attic windows are typically installed in slanted roofs, special considerations must be taken for water tightness and insulation. Ensure proper flashing and sealing to prevent leaks. It’s advisable to consult with a professional to guarantee correct window installation in the attic.