Especially for our readers Forum City has prepared information about the design of an apartment house M-M original dwelling Finnish actress Vilma Melasniemi and actor Juho Milonoff. The House M-M was designed specifically for the extended family, as requested by the owners. They decided to set up a place where all the in-laws could spend time together, but also have their own seating areas. The building is spacious and accommodates all generations of celebrity families and friends.
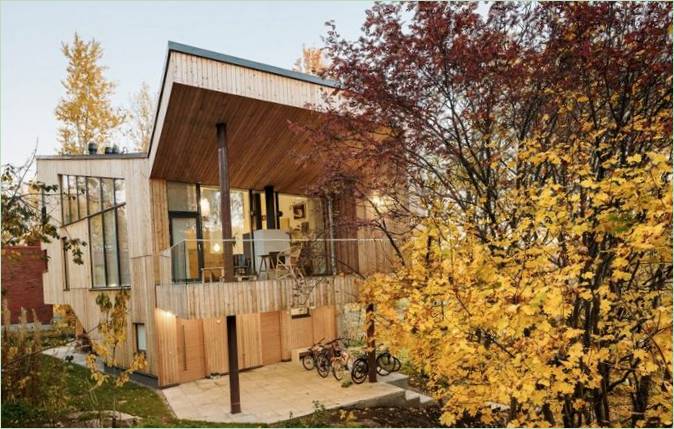
The site of the building is very picturesque with magnificent nature. And the house itself was built to match the surrounding atmosphere. It looks like a large wooden birdhouse. The mansion follows the shape of the slope on the site, creating a curve, making the garden more secluded, and hiding it from the roadway.
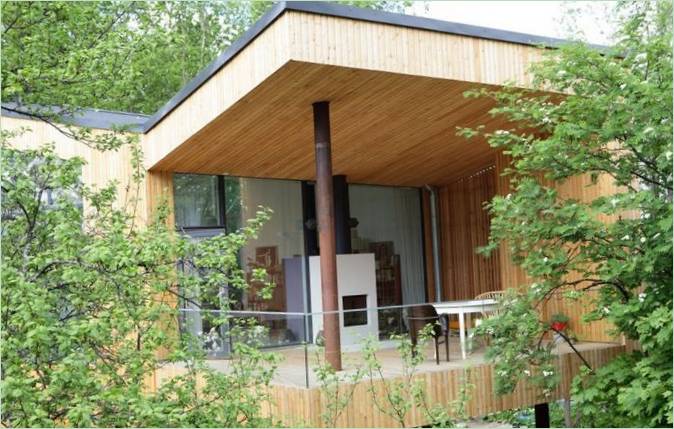
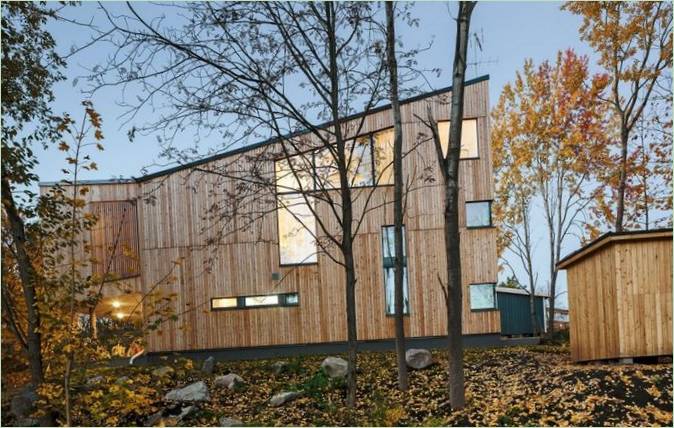
The big exterior terrace is on the second floor. It can accommodate all the relatives of celebrities and enjoy the beautiful views.
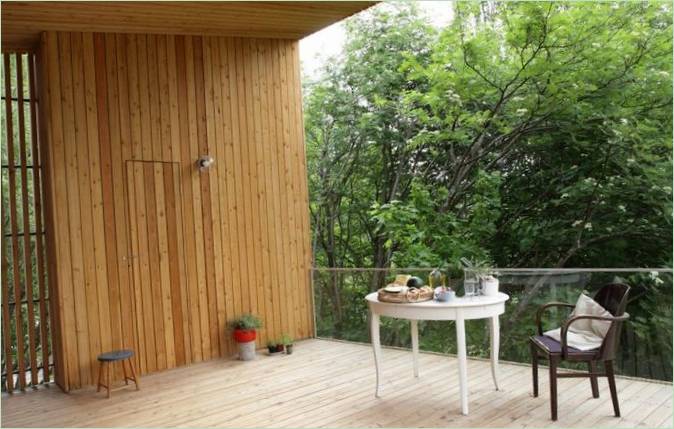
The living room with high ceilings is in light colors, but it still has some dark details. A carpet of the same color next to the black table and the modern style wood burning fireplace. The way the living room is filled with bookcases shows how well-read the people who lived there were.
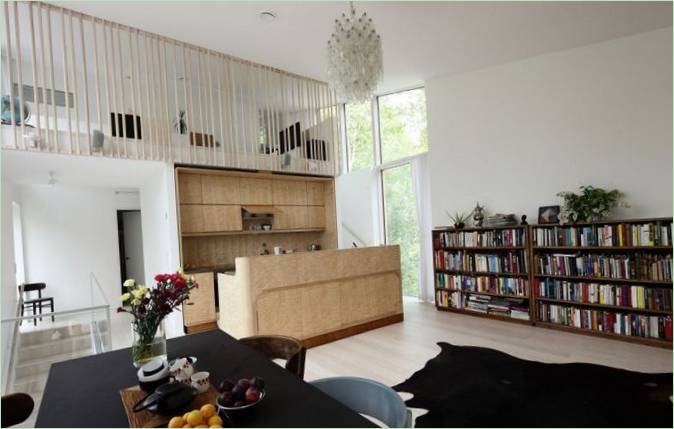
The rooms of the owners, their children and relatives are made without frills in a very modest minimalist manner.
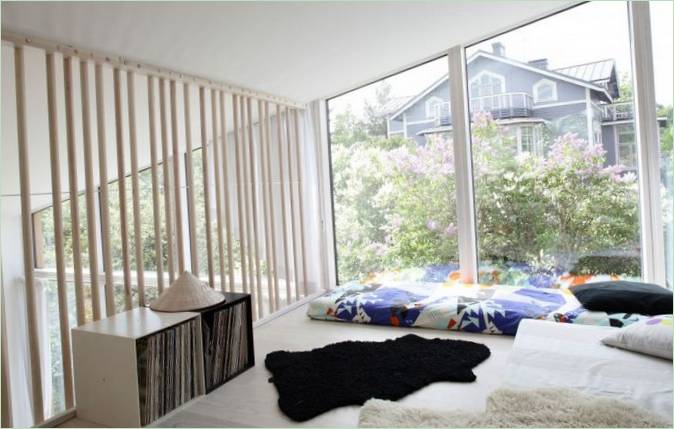
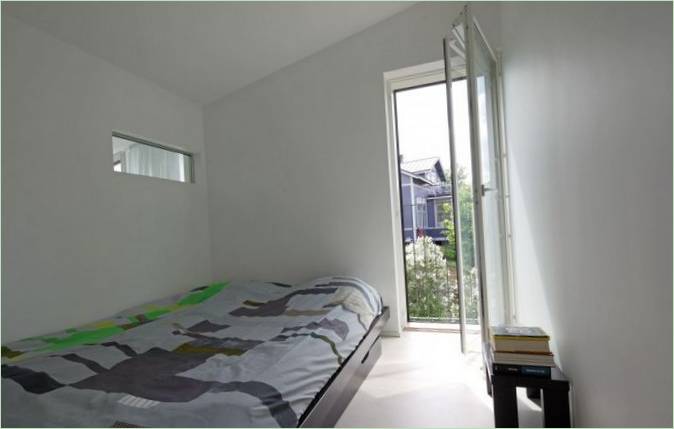
The building has underfloor heating connected to the main source of heat, so there is no need for self-contained radiators. Cooling the space in summer in the same way. Large windows bring warmth and light into the house.
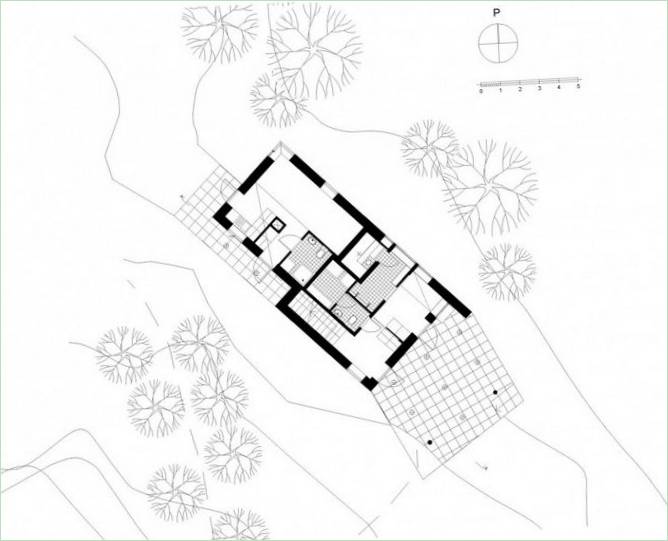
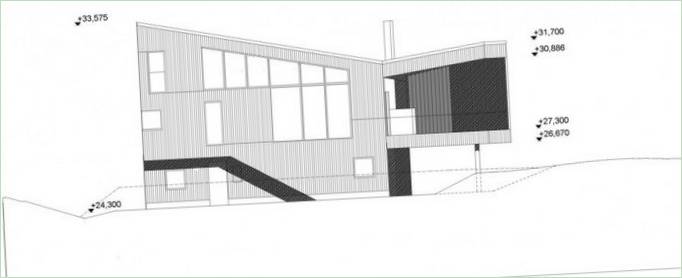

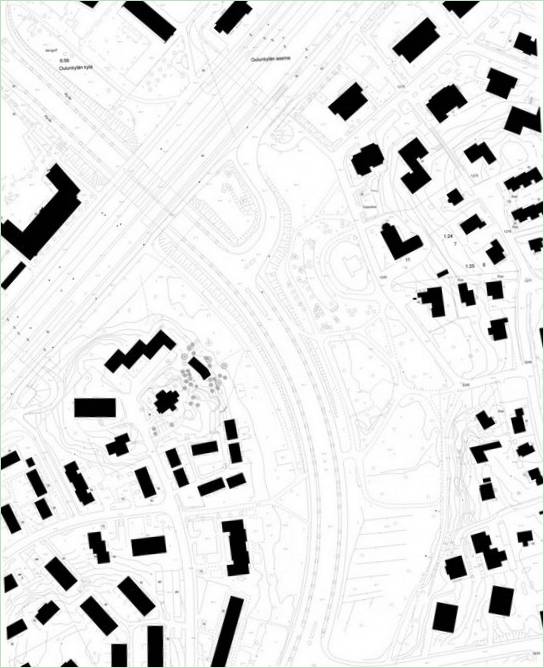
Courtesy of Tuomas Siitonen Office. Photo: Tuomas Uusheimo& Maija Luutonen.

This article seems intriguing! I’m curious to know more about the creative refuge of Finnish actors. Could you please provide some details about their homes and how they are different from traditional residences?
I thoroughly enjoyed reading about the Finnish actors’ unusual home being a creative refuge. It sounds intriguing! I’m curious to know more about how this unique living space has impacted their artistic work. Has the unconventional environment influenced their performances or inspired new ideas? Additionally, are there any specific features or elements in this home that contribute to their creativity? It would be fascinating to understand the connection between their living space and their craft.