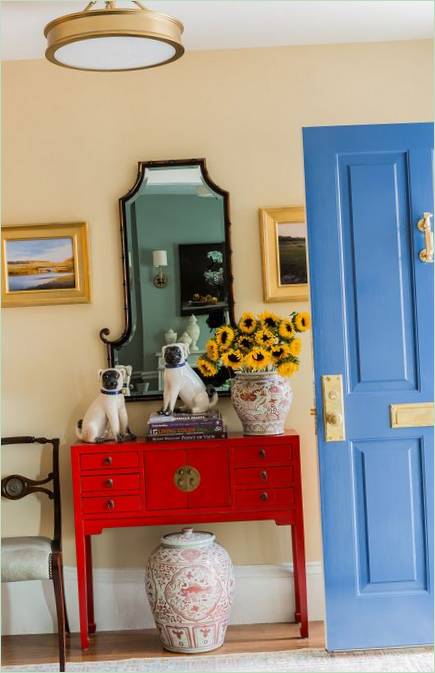
Wide or narrow
The shape and size of the foyer should match the style and size of the house. The large two-story area in the first example shows the grandeur of the residence, while the narrow and long hallway shown in the second and third photos suggests a more modest dwelling.
The foyer in the first photo can be measured as follows: length 6 to 9 meters in both directions and the same height. The modestly sized entryway in the second photo (about 1.5 meters wide, probably 4.5 to 6 meters long) transitions to the central hall with a staircase (not pictured).
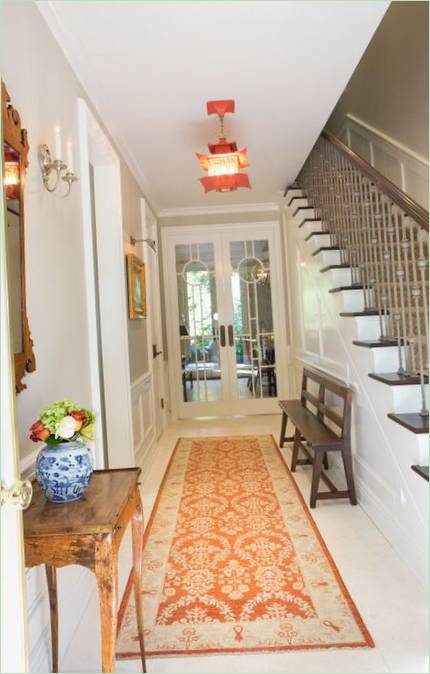
This entrance – short but wide – is used in ranch style homes. Perhaps the main rule of organization of the hallway is that the foyer should occupy 2-4% of the total area of the house.
Most people install a coat closet in the hallway. It is better to have it at least 60 cm deep, at least 90 cm wide and about 200 cm tall. If you want to install a wide closet, say, more than 120 cm in width, it is necessary to arrange in it a double door. This will make it more convenient to use.
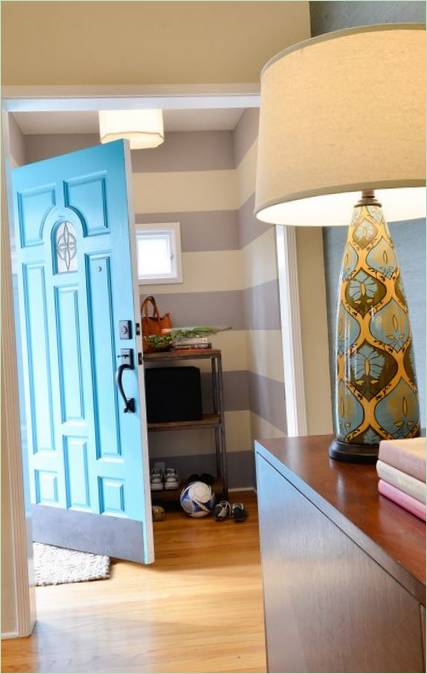
The traditional Craftsman home pictured here has a standard sized front door and a compartment above it, allowing it to correlate with the taller walk-in closet door. The hallway has a built-in bench that also serves as shoe storage. Note that the door of the cupboard is relatively narrow: It is quite difficult to find such pieces (less than 60 cm wide).
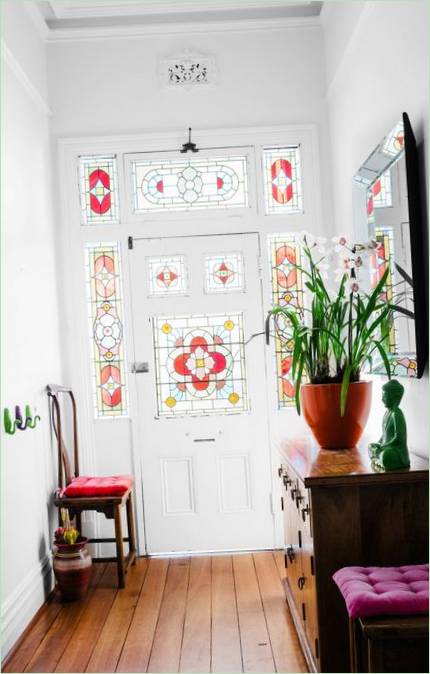
The width of the foyer
Modern architecture can complement traditional options. A side opening and transom of one panel is accompanied by a bright and colorful slab front door. This narrow and long foyer pays homage to the original 1920s bungalow, to which the embossed ceiling and brickwork have been added.
The floor tiles and vertical teak cladding on the opposite wall are a clever transition to modern design. It is believed that the comfortable width of a long corridor should be at least 100-110 cm, the width of 120-140 cm is better, and here 150-180 cm – quite a generous option. Here, a niche in the wall that was once the entrance to the house is used as a place for a lamp and other accessories.
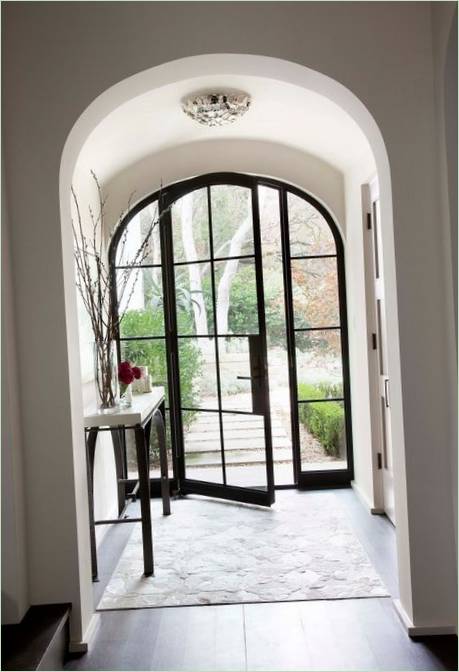
Transition in this home: The internal arches continue into the arch of the transom. Four side entry door windows complement the glazed upper section. Note the closet conveniently located to the side. And a long, narrow table on the opposite side provides a place to place interior furnishings.
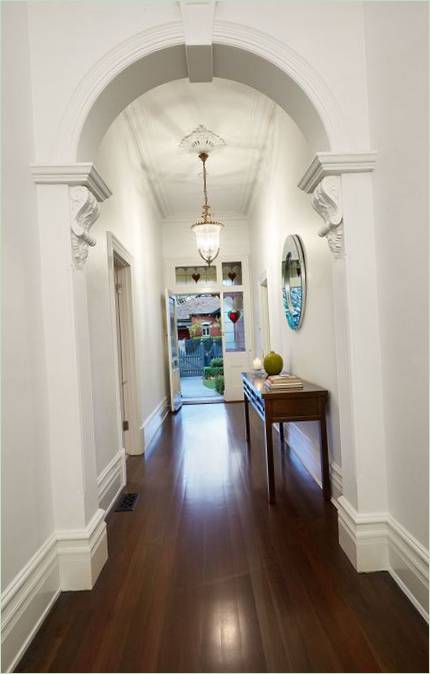
Wall thickness
This modern rustic home in a California ski resort has a wide glass front door set into an archway that forms a transom and side openings. This model is custom made. Exquisite trim details and grooves in the concrete floor give the space sophistication. In each of these four examples, you can see that the arches are thicker than the other walls. It may be for design reasons, but it is still a detail that adds interest to the foyer.
If you want to use something similar, make the walls of the arch at least 20 cm thick and not more than 45 cm thick; 30 cm would be ideal. Stylistics of the hallway Depends on your taste and the space you have at your disposal.
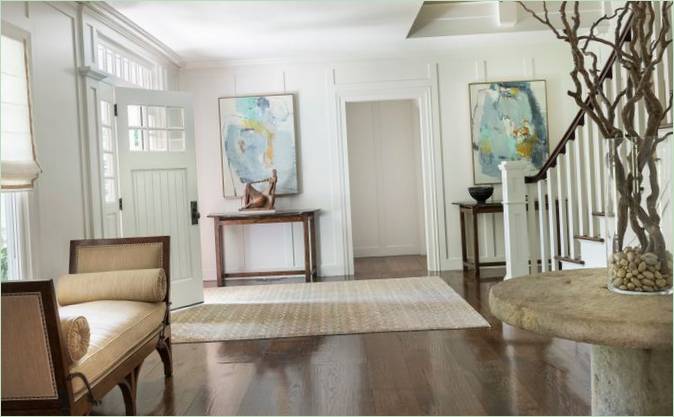
Large, modern foyer
This spacious, modern New York lobby gets plenty of light by having a special skylight. A bridge helps delineate the size of the foyer and provides a great place to observe.Decorative finishing materials – The stonework wall and the plants in the entrance area make the interior a pleasure to look at. What do you think of slate flooring? Not a bad combination of materials!
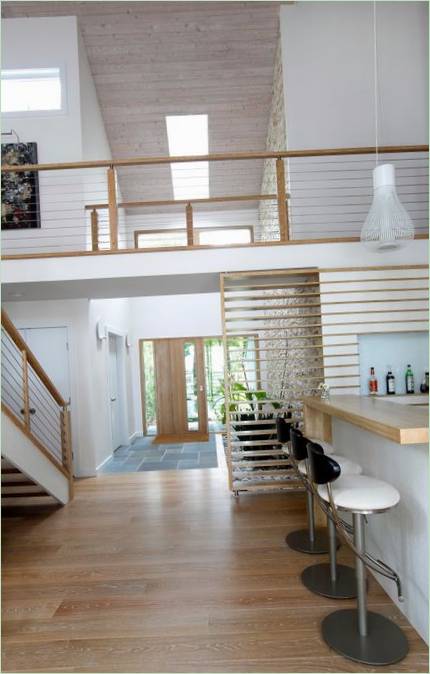

What are the key parameters to consider when designing staircases for the organization of large lobbies and small hallways?
When designing staircases for large lobbies and small hallways, several key parameters need to be considered. Firstly, the space available for the staircase should be carefully assessed to ensure that the design fits within the dimensions of the area. The flow of foot traffic in the lobby or hallway should also be taken into account to ensure that the staircase does not obstruct movement.
Additionally, the architectural style of the building should be considered when designing the staircase to ensure that it complements the overall aesthetic. The safety and accessibility of the staircase are crucial factors to consider, with proper handrails, lighting, and slip-resistant materials being important for users.
Furthermore, the functionality of the staircase is important, with considerations such as the number of steps, steepness, and landing areas needing to be carefully thought out. Finally, integrating elements such as planters, seating, or artwork can enhance the visual appeal and functionality of the staircase within the space.