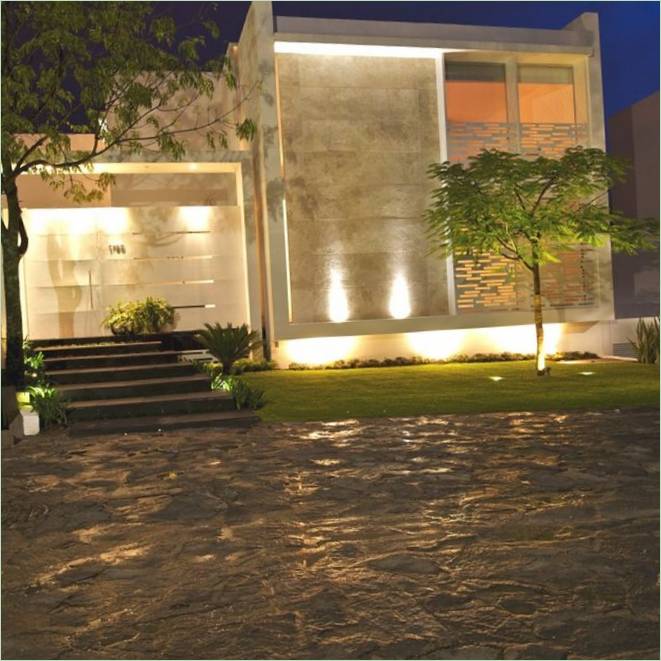
A luxurious white house recently built in Jalisco, Mexico, looks stylish and elegant. A total of 565 square meters, the first floor is the children’s area2, Showcases quite a few new and original designs, especially in the layout.
Three stories. Basement floor occupied by a large covered garage that can hold several cars. This solution made it possible to abandon surface parking, allowing the yard to expand considerably. In addition, the laundry room and other technical rooms are also located here.
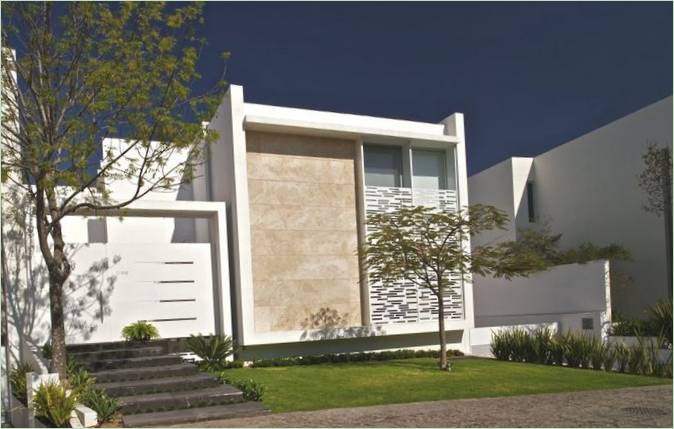
Even on the surface Casa Natalia is charming and warm. On the outside of the facade, the windows are covered with white openwork metal panels, and the rooms use similar fabric constructions of wood as blinds. These original structures, which protect the house from the sun’s hot rays and give lightness to the original interior design, were designed by the artist Adrian Guerrero. Truly, it’s a poetic dialogue between glass and steel!
The facade of the house facing the street is partially obscured by a high fence. And the back facade is decorated with large panoramic windows that offer a beautiful view of the luxuriously manicured garden. Thanks to the original blinds the light penetrates into the rooms very softly and unobtrusively, creating a cozy and intimate atmosphere. The horizontal cut-outs on them create a wonderful impression of a play of light and shadow, especially in the evening when the house is illuminated by the large southern moon.
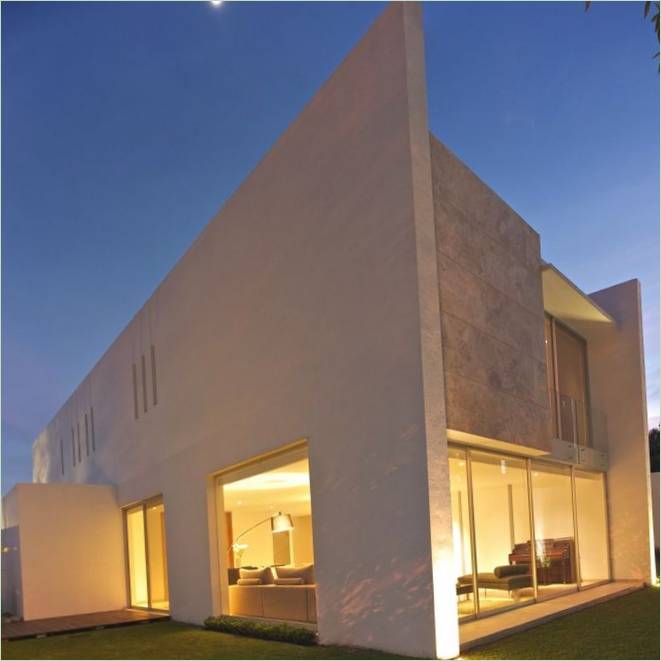
Casa Natalia boasts an outdoor terrace – the ideal place to relax outdoors with the family. And the original lighting of the facade gives the mansion a truly fabulous look.
The patio garden –patio with very neatly planted trees. The garden flows into the kitchen terrace, which borders the living room, gallery and dining room. In the center of the house, a wooden staircase connects all of the floors, including the garage.
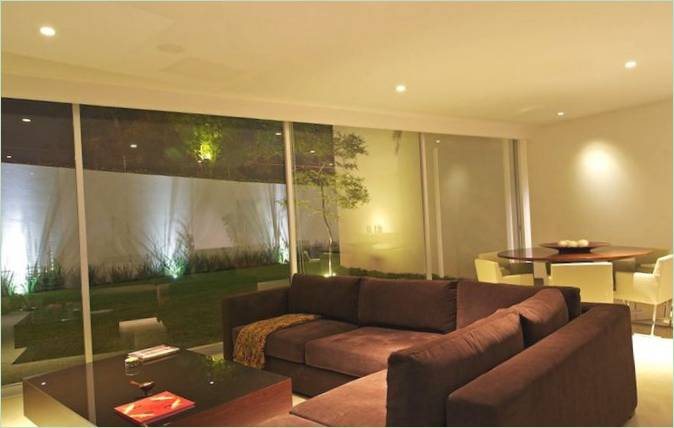
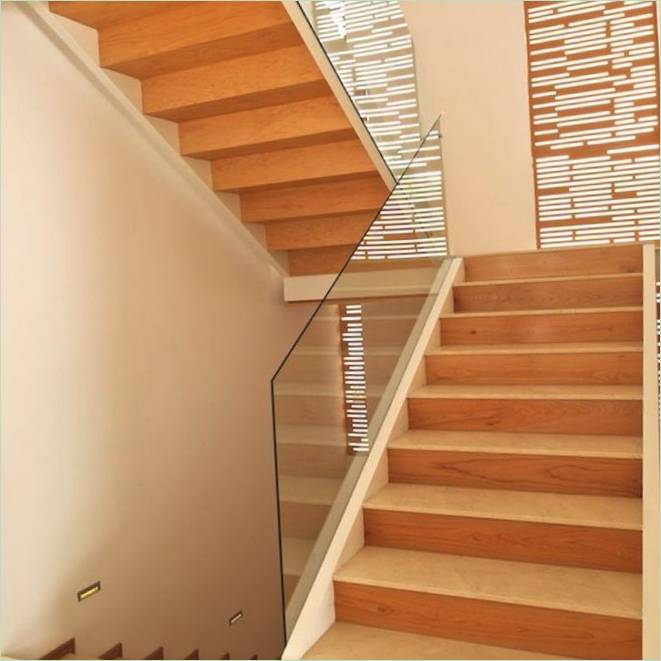
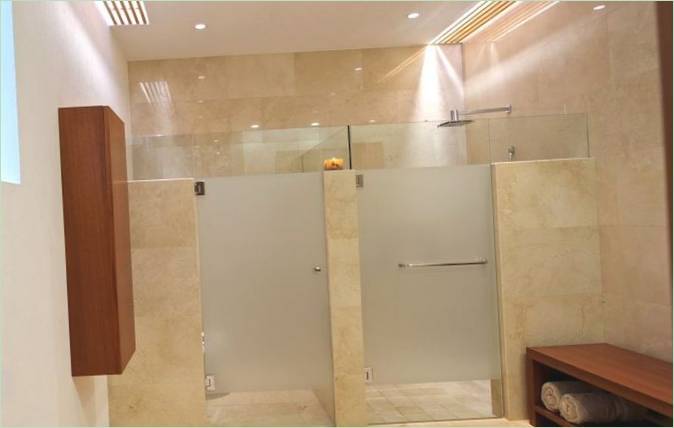
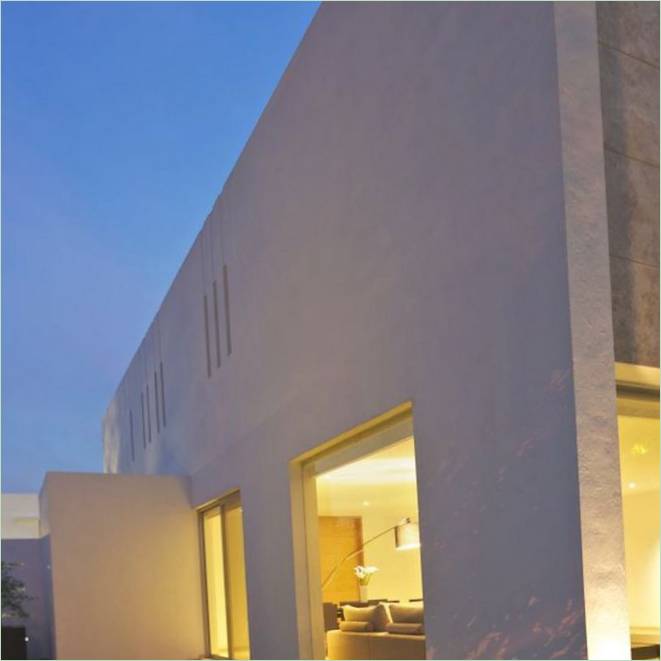

What inspired the design of the original facade of the Casa Natalia family home in Guadalajara by Agraz Arquitectos?