We present to the visitors of Forum City the project of an original architectural work of art by Hideo Kumaki Architect Office.
Already at the entrance to the house, you can understand that you are visiting an unusual room and see a set of advantages. An enormous white ship welcomes visitors at the entrance. The front door is equipped with modern electronic surveillance systems. Smooth light-colored path invites visitors, and narrow green lawn humbly emphasizes the connection with the nature.
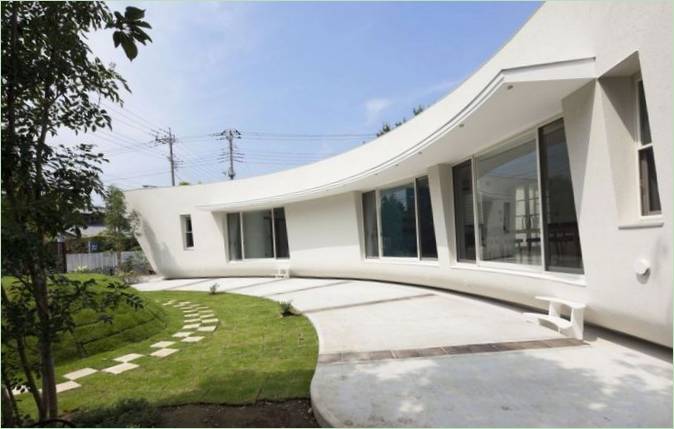
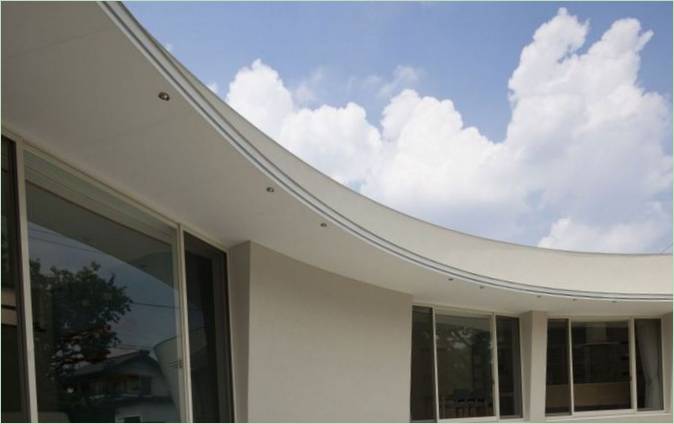
A special advantage of this house – the facade. Landscaping with climbing plants formed a kind of wall, creating a protective network from direct sunlight. This solution also successfully fits into the landscape design of the house.
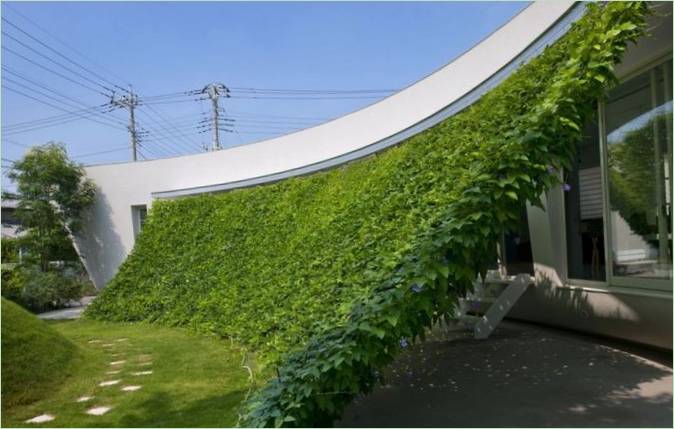
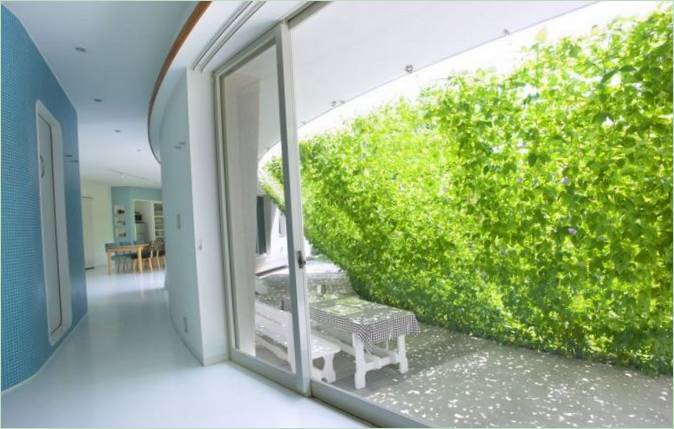
The terrace is enclosed by a living dome of delicate greenery, which creates a special comfort. Here you can have a good rest on a summer sultry day from the bright sunlight and at the same time enjoy the fresh air. The structure shields the house windows from the heat while creating a fantastic atmosphere.
The oval house is immersed in the lush greenery of the garden. The landscaping follows the shape of the house, so that the style conceived by the designer is maintained from start to finish.
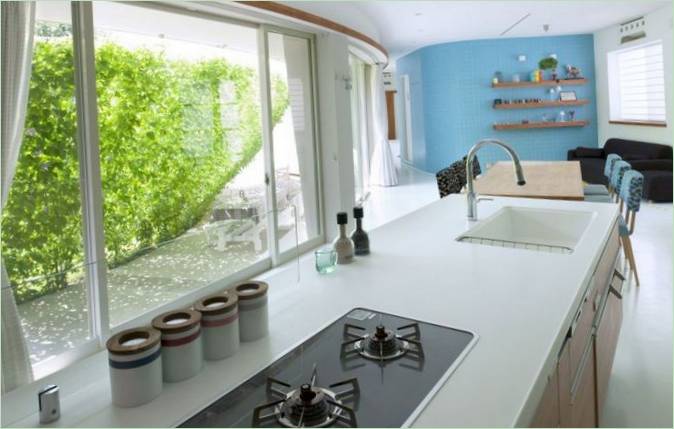
Spacious kitchen, equipped with modern appliances and well placed cabinets, flows into the dining room. The white and pink color scheme harmonizes with the blue. Huge windows, white floors and flowing forms create a feeling of purity, unusual freshness and summer mood. The green wall behind the window acts as a sunscreen and at the same time unites the interior and exterior.
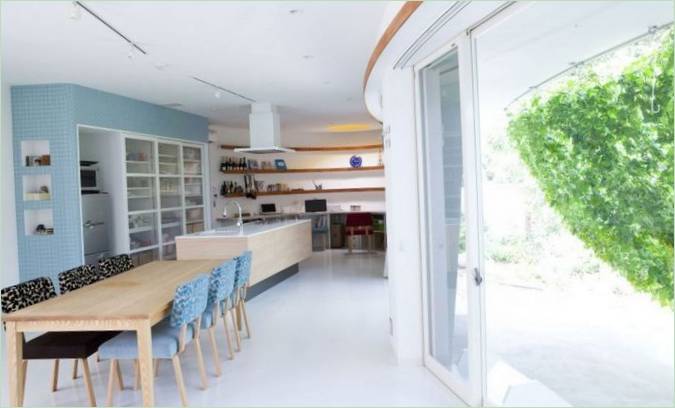
The circular living room in minimalist style is a real eye-catcher. Only the essentials for relaxation and communication. Oval-shaped suspended ceiling with a window installed – a unique design solution. Lack of sharp angles promotes harmony in relationships.
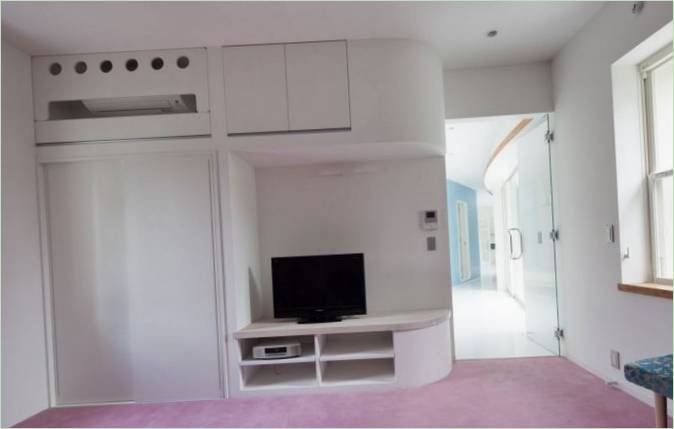
The basic idea – creating a nice and cosy atmosphere in a modern living house – is realized by means of applying a well calculated landscape design, the use of color palettes and modern building materials. There is nothing superfluous, and at the same time there is a harmonious combination of all elements of the building.
Subtle flair of the designer, skillful distribution of techniques, subtleties and tricks made it possible to create such a cozy, light and airy building, which impresses with its spaciousness, freedom and saturation.
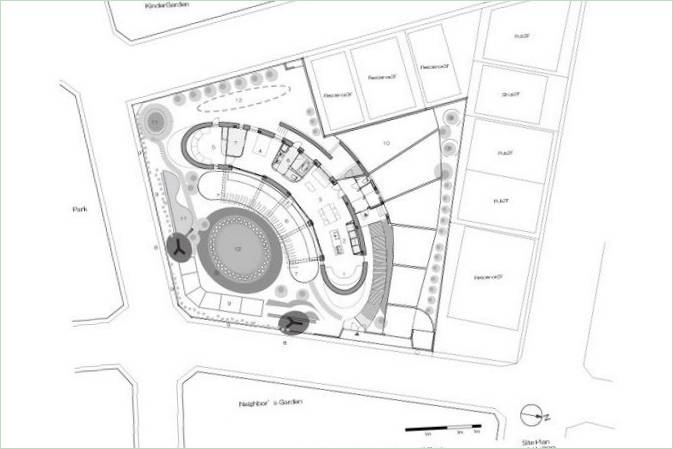
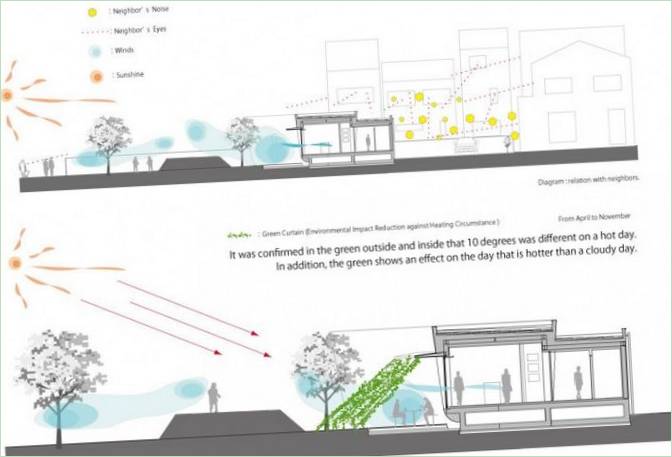

This chic liner designed by Hideo Kumaki Architect Office looks amazing! I’m curious to know if this liner is purely for aesthetic purposes or does it actually function as a real captain’s vessel?