Recommendation points
- The first mistake – the lack of a project
- The second mistake is not to make an estimate
- Mistake three – not enough space for stairs
- Mistake four – insufficient insulation
- Fifth mistake – choosing and using a vapor barrier incorrectly
- Mistake six – problems with roof windows
Attic houses are a fairly popular choice. This is how they build both summer cottages and houses for permanent residence of the family. But during the construction of this room, mistakes are often made that can become critical. Our site of advice decided to collect all of them in one article to help you equip the attic correctly.
The first mistake – the lack of a project
Despite all the warnings from professionals, many homeowners continue to build attics, as they say, by eye. Or they choose a picture from the network, deciding that they can fully translate it into reality. According to experts, even typical projects, the pros and cons of which the portal described in detail, in this case are not suitable! The attic is always individual, you need to calculate all the details, find out whether it will be convenient to use such a room under the roof, how the furniture will stand, and so on. Therefore, a preliminary project plan is necessary.
The second mistake is not to make an estimate
Many people believe that building an attic together with the second floor is a significant cost saving. In fact, of course, a one and a half floor will cost less than a full second with a roof. But to say that the attic is cheap is impossible! A one-story house is where the savings are much more noticeable. Therefore, be sure to draw up a preliminary estimate, calculate the finances and, if they are clearly not enough, give up the attic in time at the stage of drawing up the project.
Mistake three – not enough space for stairs
We cannot assume that the main thing is to equip the attic, let alone the staircase we will somehow shove! As a result, the owners get uncomfortable, unsafe designs that they don’t even want to use. Decide in detail on the design, dimensions, geometry, location of the stairs in advance.
Mistake four – insufficient insulation
Taking insulation of less thickness than necessary, you can get a room instead of a comfortable attic, where it will be unbearably hot in summer and chilly in winter. Experts insist that the attic needs to be insulated in two layers – between the roof rafters and additionally on top of them in order to block possible cold bridges. In general, as with floor insulation in a wooden house, it is better to choose a thicker insulation, spend a little more than get problems in the future.
Important! Non-specialized rolls of insulation can only be used on horizontal surfaces! These are not suitable for the walls of the attic. We advise, according to European standards, to make a layer of insulation of at least 300 millimeters.
Fifth mistake – choosing and using a vapor barrier incorrectly
Condensate must not be locked inside the insulation; special materials must be used for vapor barrier. It is very important to correctly lay the membrane, not inside out, use a specialized tape for fastening so that everything is tight, lay the material overlapping.
Mistake six – problems with roof windows
First, we note that the attic may turn out to be an insufficiently lit room. It is sometimes worth investing in a curtain window to provide both view and sunlight. Secondly, improper installation of windows in the attic can negate all your efforts to insulate the room – it will blow. Also, remember that windows are responsible for natural ventilation. They also have to be washed. Therefore, the sash opening-closing system must be well thought out..
We are sure that our article will help you build an attic, which will become one of the most cozy, warm, comfortable rooms in your new home.!

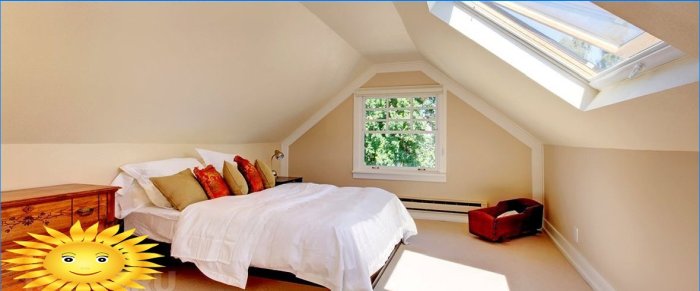
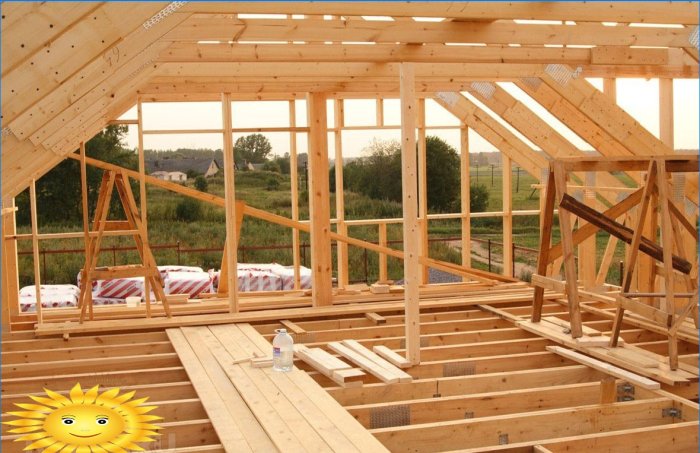
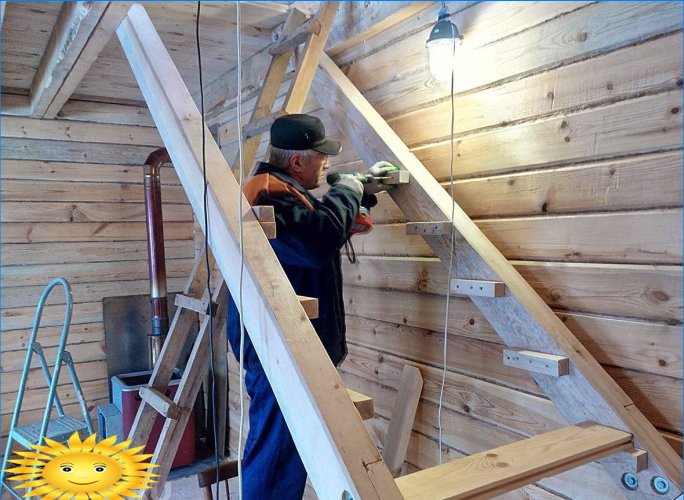
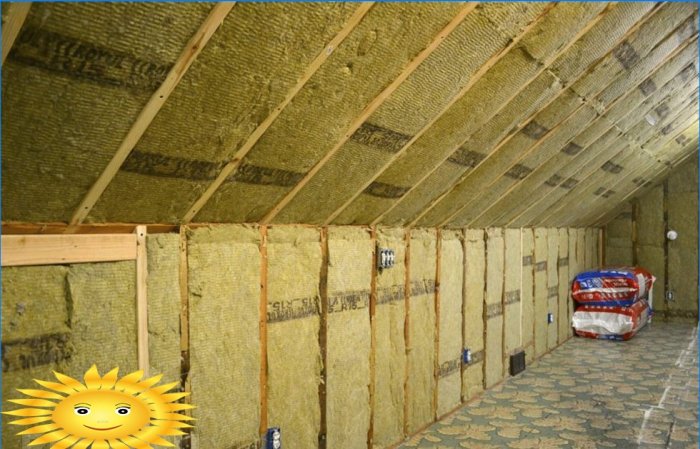
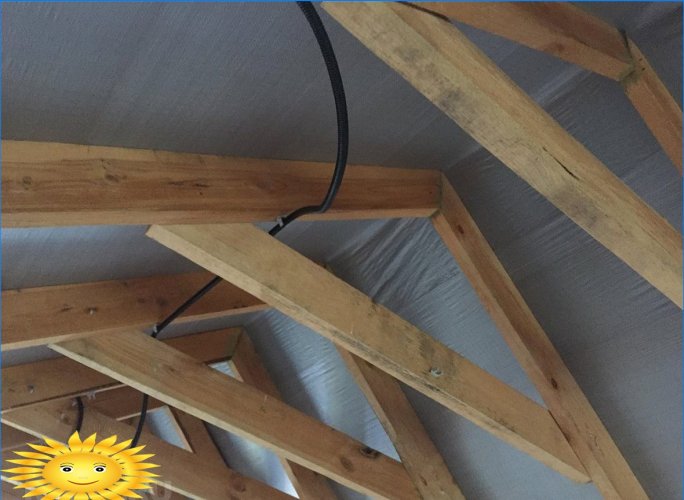
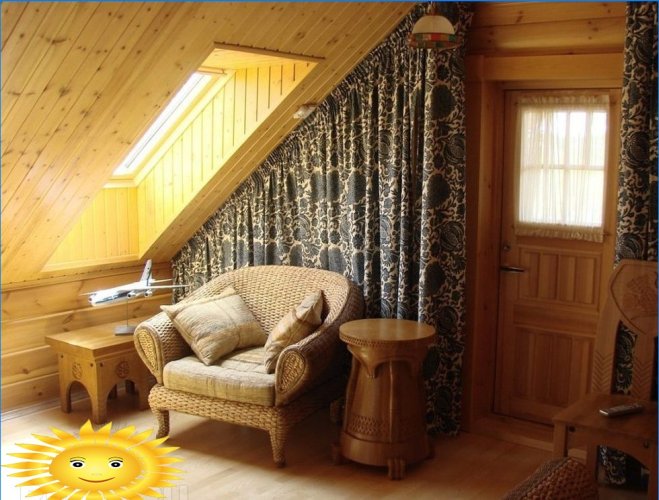
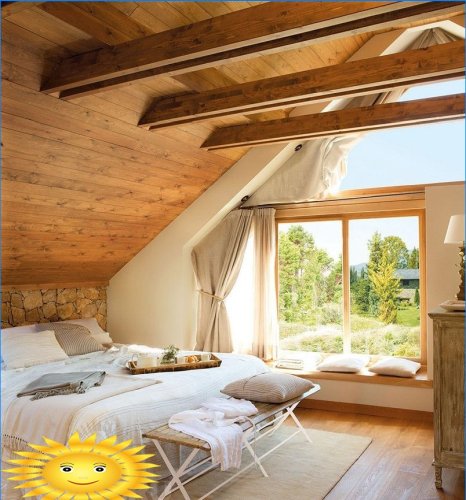
What are the most common mistakes to avoid when constructing and arranging an attic?
What are some of the most common mistakes people make when constructing and arranging their attic? How can we avoid these mistakes and ensure a functional and well-designed attic space?
Some common mistakes people make when constructing and arranging their attic include inadequate insulation, improper ventilation, lack of structural support, and insufficient lighting. To avoid these mistakes, it is crucial to invest in proper insulation and ensure adequate ventilation to prevent moisture buildup and potential damage. Additionally, consulting a professional to evaluate and reinforce the structural integrity of the attic is essential. Properly placed and sufficient lighting fixtures should be installed to enhance usability and safety. Considering functional purposes and utilizing appropriate storage solutions will help maximize space efficiency. Finally, following building codes and regulations will ensure a well-designed and safe attic space.