Recommendation points
- Opening with foreign lintel
- Factory reinforced concrete lintel
- Monolithic reinforced concrete lintel
- Steel profile
- Wooden lintel
- Brick lintels
- Wedge lintel
- Arched lintel
- Bow or segment jumper
- Vault
- Vaulted window derivatives
- Thermal (Diocletian) window
- Venetian window
In this article, you will learn how window and door openings differ, which have different forms of the upper part. We will talk about the advantages and disadvantages of different types of lintels, as well as provide examples from history that influenced the appearance of ancient buildings..
The shape of the upper part of the window or doorway – lintels, changed depending on the purpose of the building and its architecture. The size and image of the entire building sets the tone for smaller elements – windows, doors, porches, pediments, plinths. This is especially true of religious and historical buildings – churches and temples, museums and fortresses.
The lintel of the opening is not only constructive, but also an interior solution, especially in ancient architecture or its imitation. We will look at the main types of jumpers.
Opening with foreign lintel
Small-piece masonry has one negative quality – individual elements (bricks) cannot be connected in length or width. For this, foreign (other than the masonry material) materials are included in brick or masonry, which have good uniformity indicators and are able to withstand linear loads in a free or restrained state. The lintel of the opening remains straight, absorbing the loads from the walls of the upper floors. Due to the concentration of normal loads * in the central part, the straight horizontal bulkhead works in bending.
* Normal loads – loads perpendicular to the plane of contact.
Factory reinforced concrete lintel
The most popular type of this structural element. It is widespread due to the advantages of concrete – cheapness, abundance of material, mass production of small concrete products. It is convenient to use when erecting any type of buildings with openings no more than three meters wide. Ready-made lintels vary in cross-section and length. With a small cross-section, manual installation is possible, which makes it suitable for private construction.
Monolithic reinforced concrete lintel
It is arranged in place – concrete is laid in a formwork with a frame, installed directly in the opening. Provides good additional adhesion to the retaining walls. It is often associated with an armored belt. The main advantage is the ability to make it yourself. Disadvantage – in 50% of cases, concrete and frames of inadequate quality are used.
Steel profile
It can be a product of almost any section. The most popular are corner, channel, I-beam, box. The metal holds tensile loads well, but its cost is relatively high. The main advantage is the lightness of the product and ease of installation. The disadvantage is the high price and cold bridge, due to the high thermal conductivity of the metal.
Video about steel lintels with comments
Wooden lintel
Atavism, which still takes place in the absence of the possibility of installing the options indicated above. Dignity is cheapness. The disadvantage is all problems with wood and a short service life (for a stone building). A lintel made of wood was mainly used in mass private buildings in the 40s-80s, when clay compositions were used instead of cement.
Brick lintels
In this case, the lintel is understood as a row of stones, limiting the opening from above. The masonry has a large mass and the lintel must withstand it, therefore the masonry of the top of the openings was in the past the lot of special craftsmen. Their work can be seen today on buildings from 80 to 1000 years old. These methods were in use before the invention of cheap and convenient materials – steel profiles and piece reinforced concrete..
Wedge lintel
This type of masonry is still used in small and medium (up to 2 m) openings. In this case, the stone (brick) is placed on the edge at an angle to the central vertical. The plot holds the load due to the spacer forces that are transmitted to the load-bearing walls. The angled position provides a constant compressive force that prevents the lintel from collapsing. The stone is laid on a pre-prepared formwork with markings.
Arched lintel
The arch length is 1.5 times longer than that of a straight lintel, which gives the most efficient distribution of the specific load. The correct geometry of any arched structure gives an optimal distribution of the load, which allows the construction of underground structures – tunnels, subways, sewers.
Bow or segment jumper
The most reliable of all solid linear shapes *. A kind of arched lintel, more precisely, its segment. It has a vault, the radius of which is much greater than half the distance between the supports (as in the classic “correct” arch). It is laid in the same way as wedge and arched, but the formwork has a given shape. Has a greater bearing capacity due to the greater length and area of the lintel (accordingly, less specific load by 1 cm2).
In essence, a brick lintel is the same masonry, only with a modified structure, which better distributes the load. The general advantages of such forms are the absence of foreign elements (the best bond of the masonry array) and cold bridges. The disadvantage is the complexity of execution and the holding time before stripping. They are also distinguished by their original appearance. All the described types of brick lintels are actively used in the construction of fireplaces, stoves, barbecue. This is an excellent solution to the appearance of a stone hearth or furnace portal.
* Solid linear form – a view of an element, the face of which is a line not interrupted by an internal or external corner, a step or a gap.
Jumper tests on video
Vault
In the architecture of buildings, the vaults stand apart, since they cannot be fully called door or window openings in the traditional sense. Rather, these are the forms of walls that do not have jumpers at all. The vault, due to its shape, cuts the height of the wall into two parts. Accordingly, the load is also distributed, and the force on the edge of the arch is no longer normal, but tangential. The stress is not concentrated in the area of the top of the opening, as in all the cases described, but is dissipated and transmitted along the load-bearing walls to the foundation. This explains why the edges of the vaults are so steep, sometimes almost vertical..
The most striking example of vaulted architecture is the majestic Gothic temples. The height of the vaults in them can reach tens of meters. It is the optimal load distribution that is the key to the incredible durability of these structures, many of which are more than 900 years old..
Vaulted window derivatives
There are two popular varieties based on the ideas of ancient architecture. They are a cross between an arch and a vault..
Thermal (Diocletian) window
It got its name from Diocletian’s terms (baths), where it was first used. The opening arrangement is an arched vault with supports on a horizontal edge, divided into three sectors. That is, the arched lintel has additional supports. Presumably, these supports were needed for structural reliability over long spans. With the development of building materials, the appearance of the window was preserved only for reasons of appearance (no additional supports are required).
Venetian window
The developed idea of a thermal window is an opening divided by vertical columns (pillars) into three parts. In the central upper part there is an arched lintel, the extreme parts have a horizontal top, which serves as a support platform for the columns. The Venetian window can be found in huge forms – passage portals and supporting elements of ancient bridges. They were built as part of stately castles due to their unique appearance..
Of course, any of the above types of openings can be recreated today. The reliability and bearing capacity of reinforced concrete allows you not to think about the loads from brick laying in low-rise construction.
Having a sufficient supply of funds and desire, you can repeat any architectural element using modern technologies – silicone and polyurethane molds for stucco molding, steel frames and shaped concrete casting. The most reliable and original, in our opinion, solution is an arched lintel. We will tell you how to create it yourself in one of the following articles..

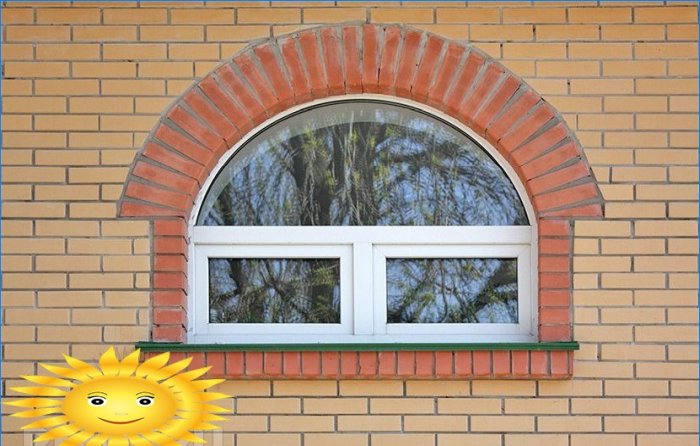
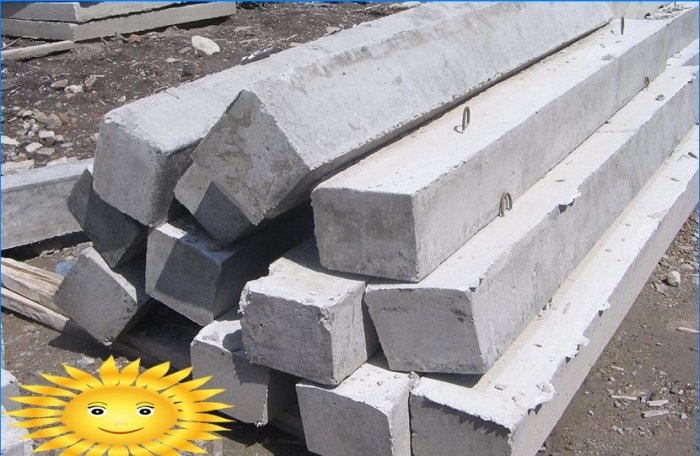
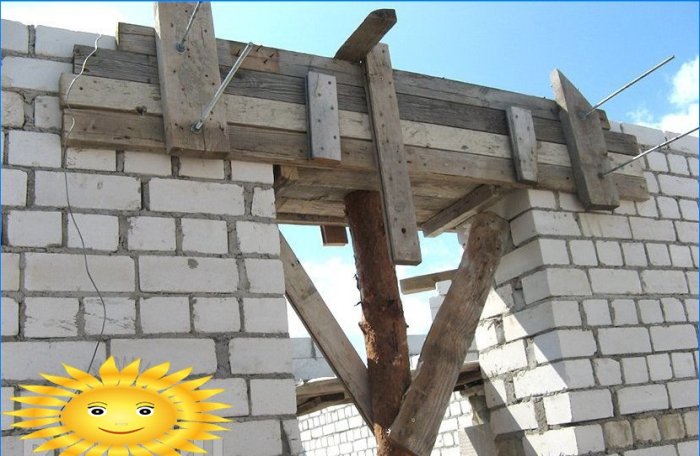
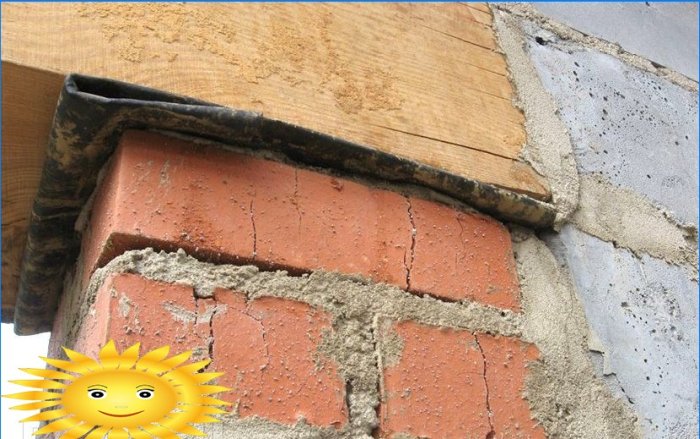
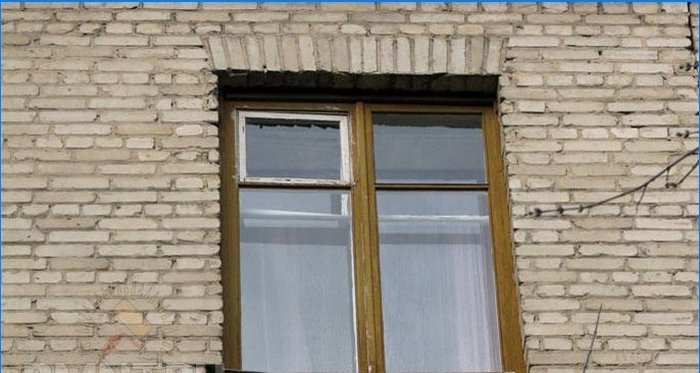
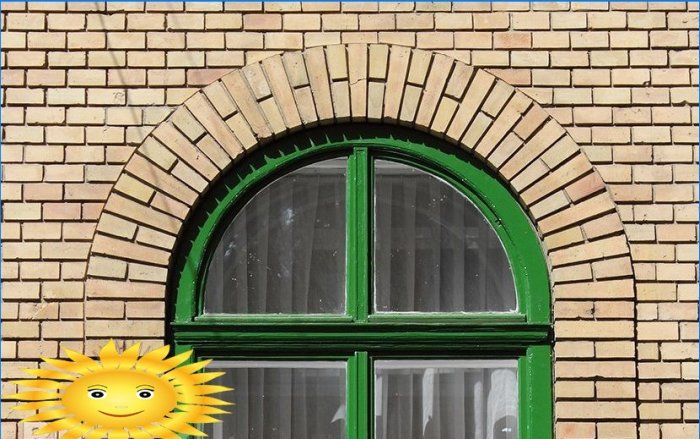
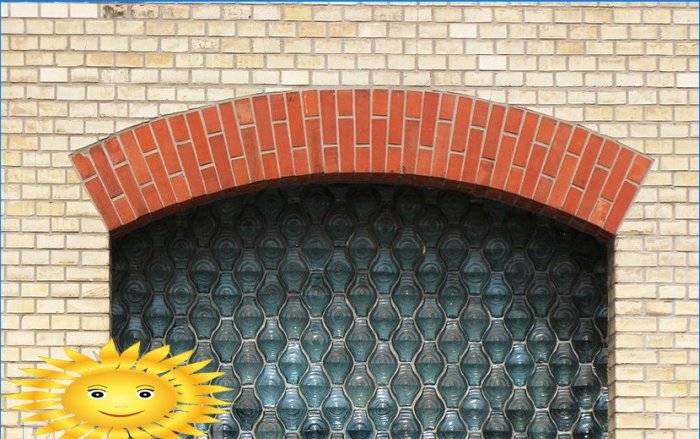
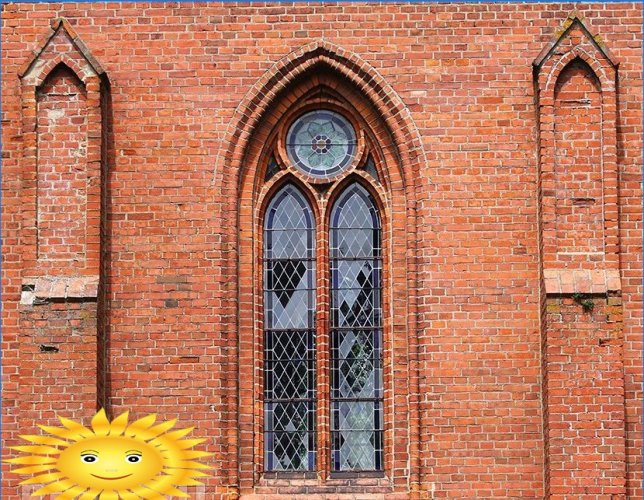
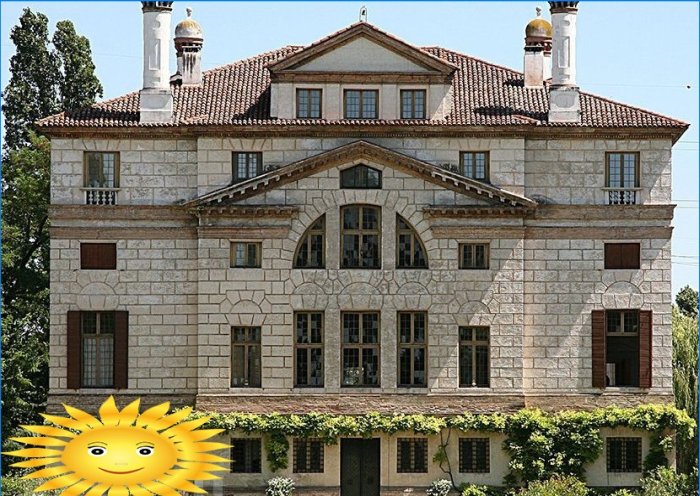
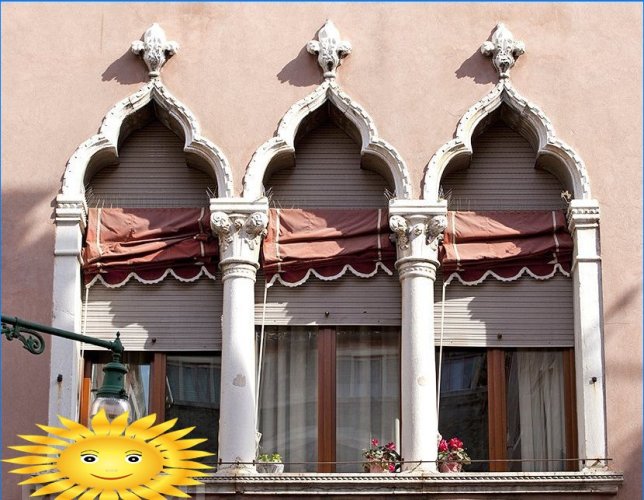
Available for windows? Can you provide any information on the different materials, shapes, and sizes that window lintels come in? Additionally, what factors should be considered when choosing the right lintel for a window?