Hello dear readers A beautiful country house! Today we want to share with you an interesting project called Kurland Residence, which was brilliantly designed by the architects of SaaB Architects In Michmanim, Israel, in 2014.
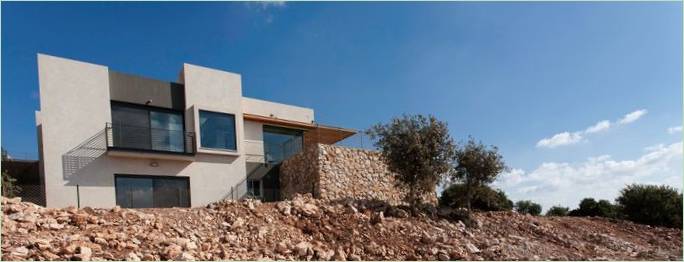
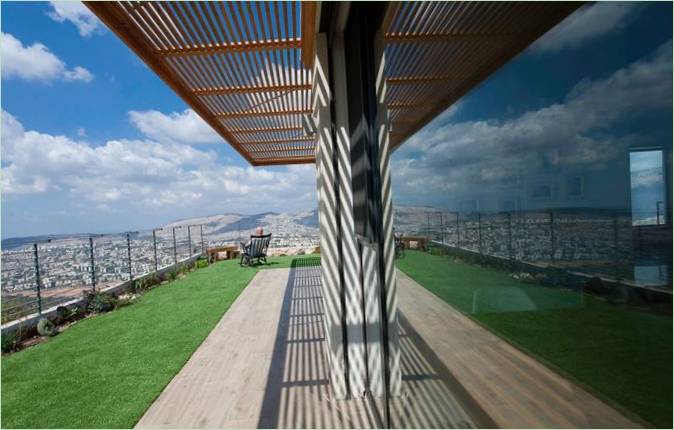
The exterior of the house makes extensive use of wood in warm colors.
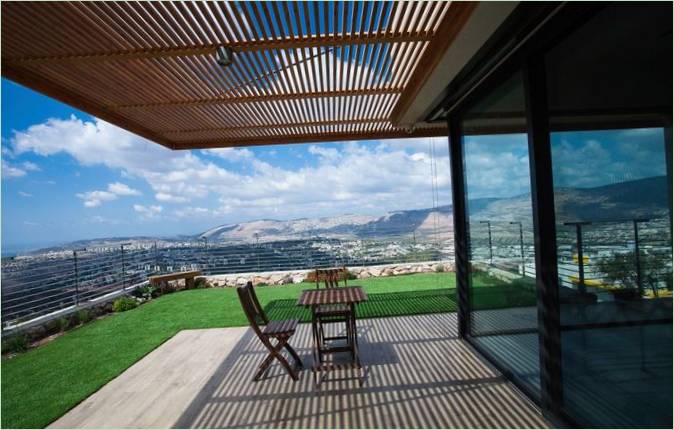
The same notes can be found in the laconic interior design. Dark upholstered furniture contrasts with light walls and flooring. Wooden objects unite the exterior and interior of the house into a whole.
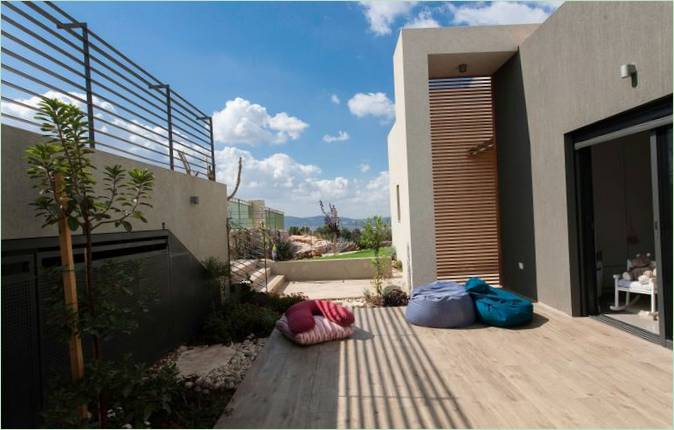
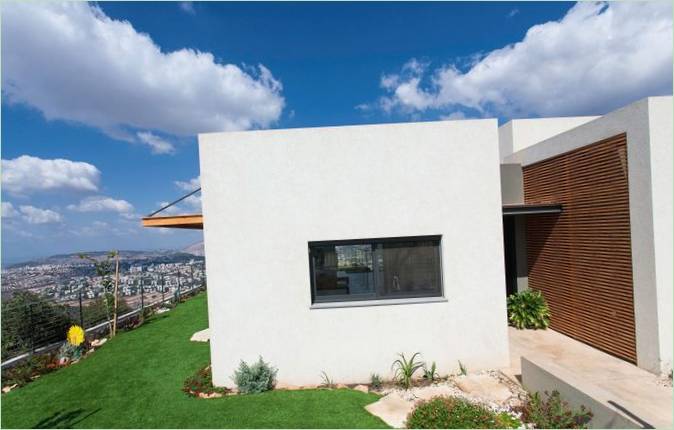
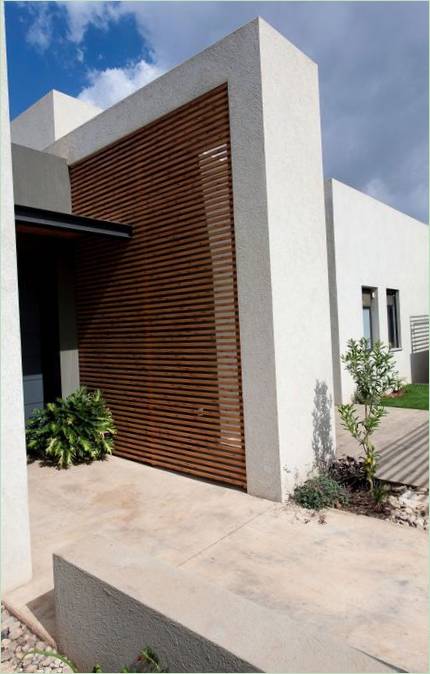
The house is literally built on interesting design solutions, such as a huge white shelf separating the living room and the staircase, and a wide window sill where you can relax in the evenings.
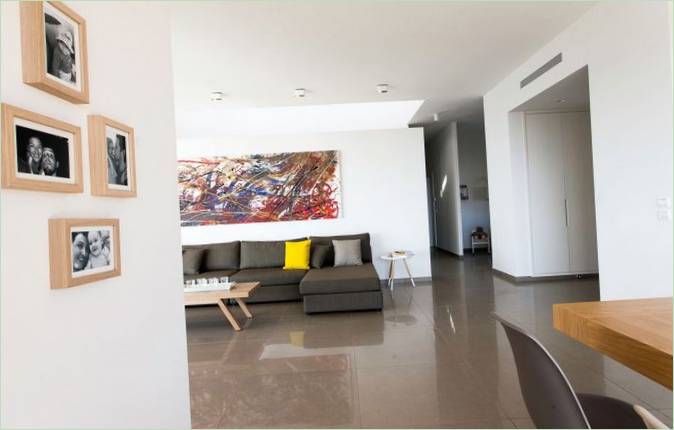
The master bedroom and bath are also in contrasting white and black, continuing the design of the common rooms.
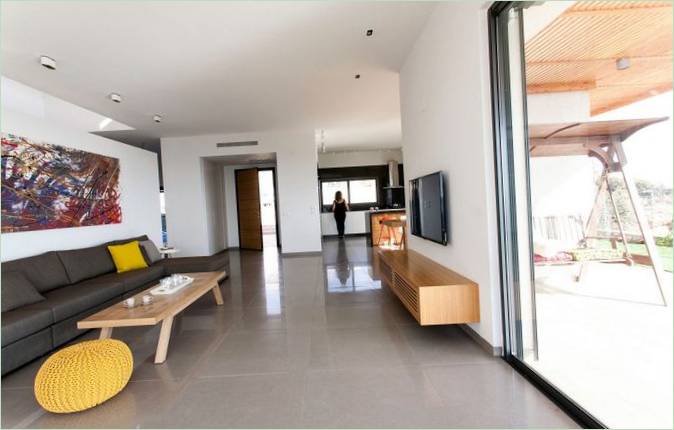
Many enormous windows, many of which extend from the ceiling to the floor, offer a breathtaking view of the surroundings. The house looks especially good in the soft light of a sunset.
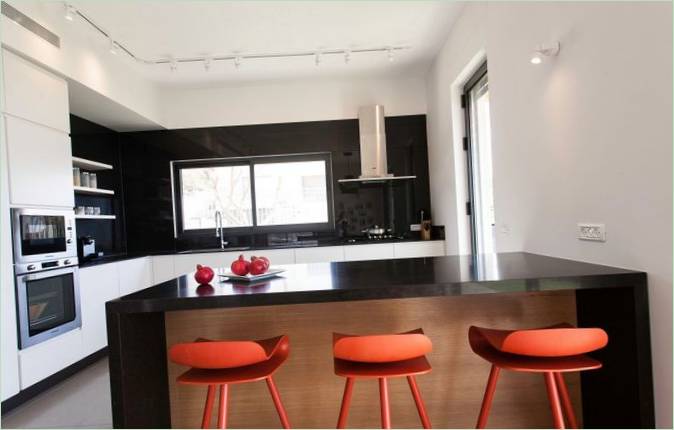
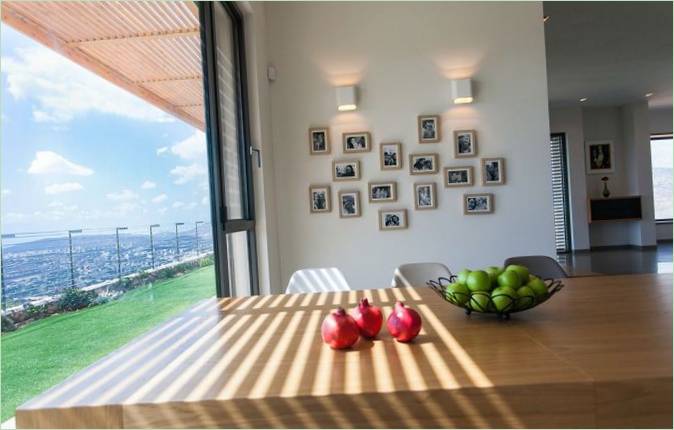
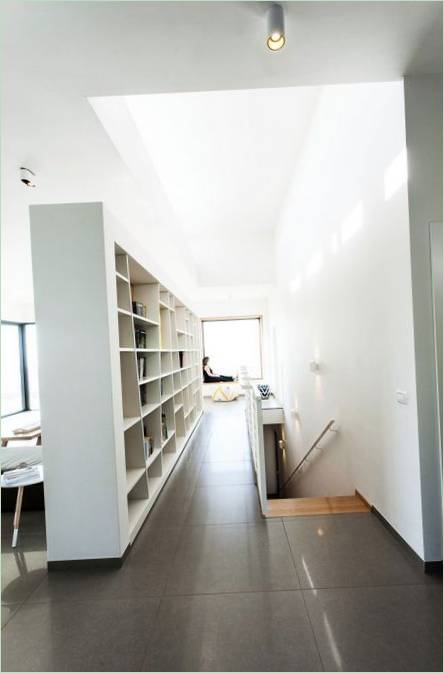
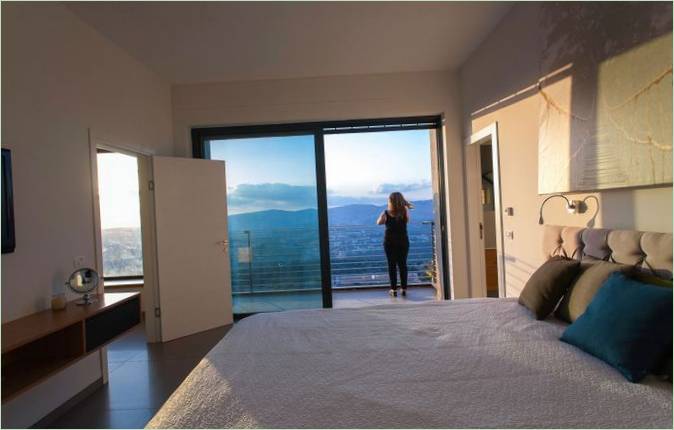
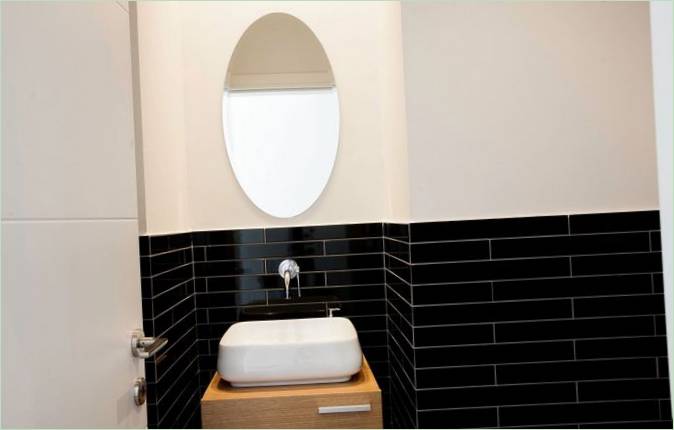
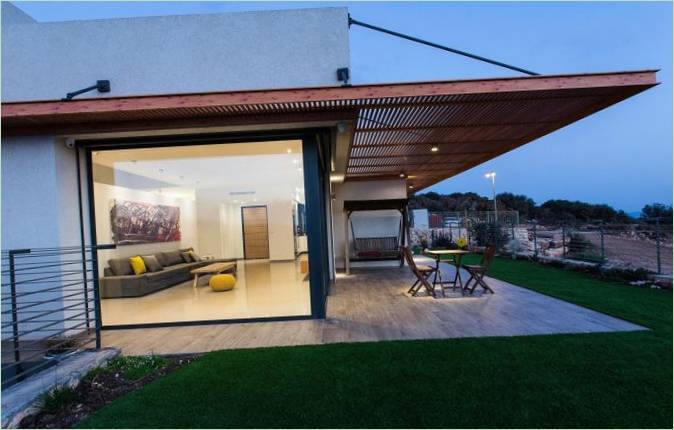
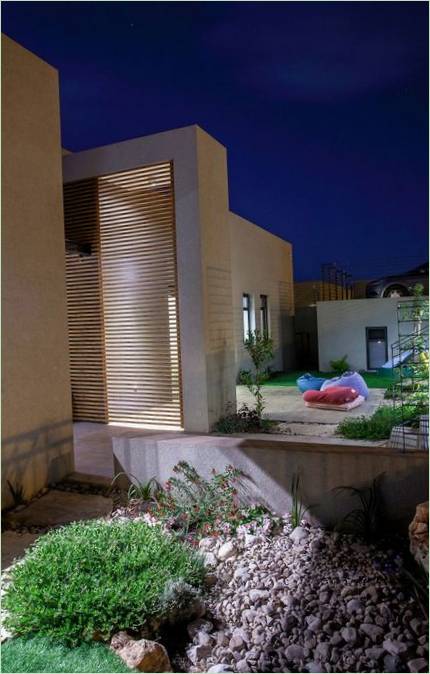
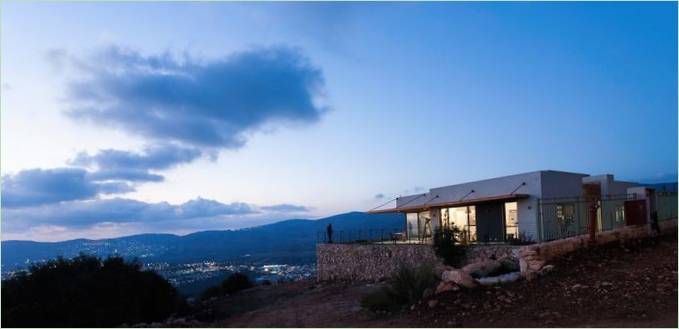
Photos are property of SaaB Architects.

I would like to know more about the refined forms in minimalist architecture when it comes to country houses. How can minimalism be incorporated into the design of these homes without sacrificing functionality and comfort? Are there any specific techniques or materials that are commonly used in creating refined forms in country house architecture? Additionally, how does this architectural style contribute to the overall aesthetic and atmosphere of the living space?
What are some examples of refined forms in minimalist architecture for country houses?
What specific design elements are commonly used to achieve refined forms in minimalist country house architecture?