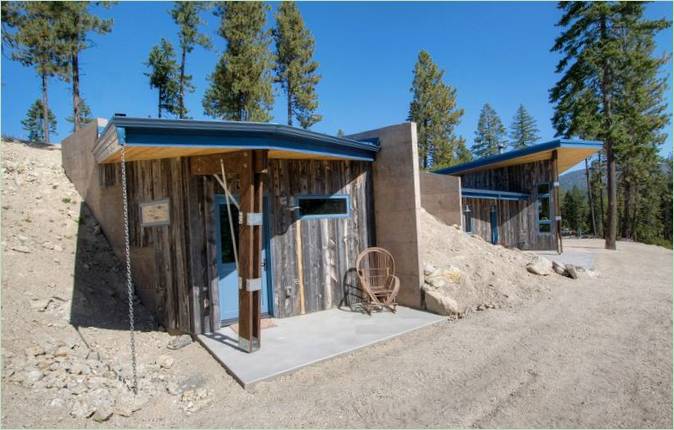
The building was finished with textured reclaimed wood, giving the exterior a charming and expressive look. The roof is decorated with structural insulating panels to create an airtight covering. Design unusual house Has a simple and laconic execution, wonderfully fits into the surrounding mountain landscape.
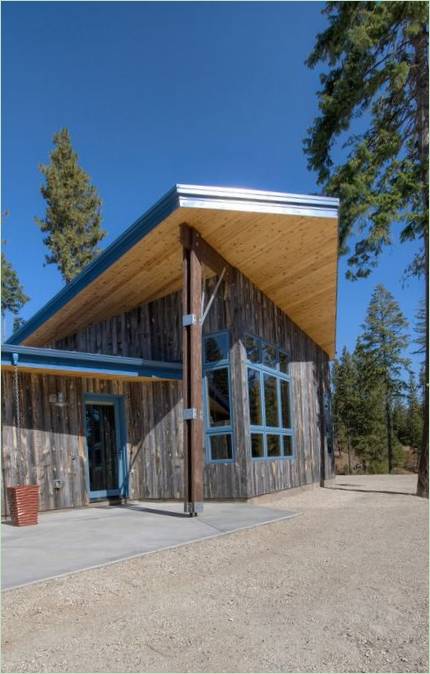
The roof was covered with an earthen layer with waterproofing, which allowed the owners to create excellent thermal insulation and do without air conditioning, as the optimal temperature is constantly maintained inside the building.
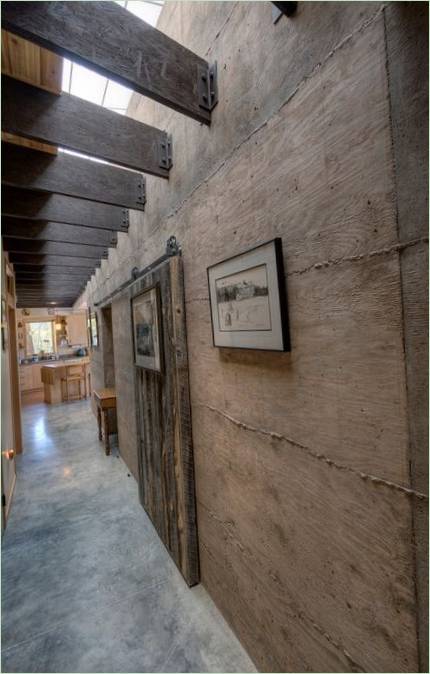
Wall design Concrete perfectly underlines the unusual architecture of the house.
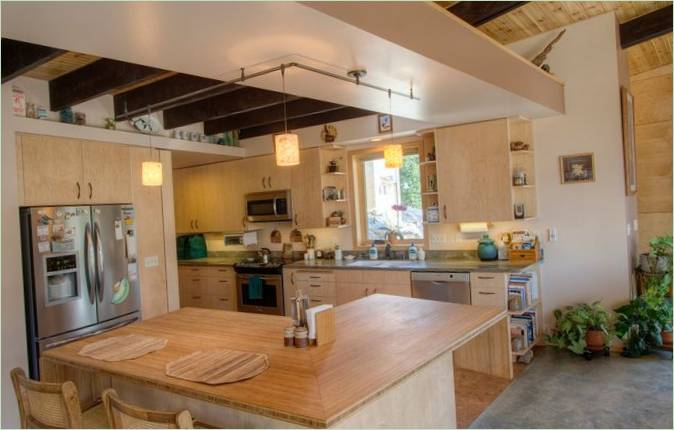
Maple panels were used for walls in the living room. Large windows allow the owners to enjoy the mesmerizing forest landscape, as well as bringing in the decorations of the sun warmth.
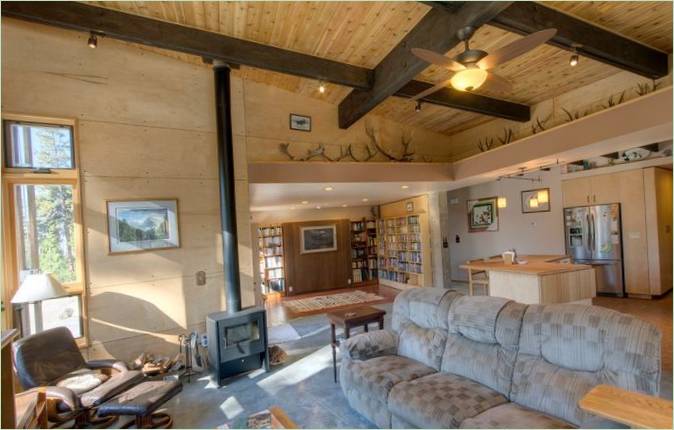
The bookcase has a folding, mobile design that can enclose the room from prying eyes.
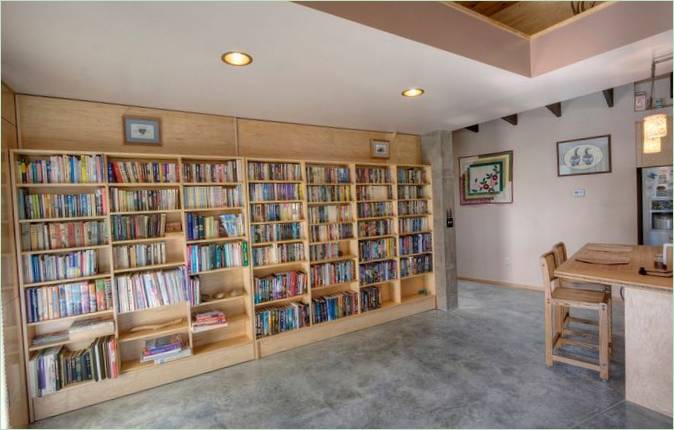
The following is a view of the guest room when the bookcase doors are closed. Minimalist decoration, bright textiles, and soft lighting give this room a special charm.
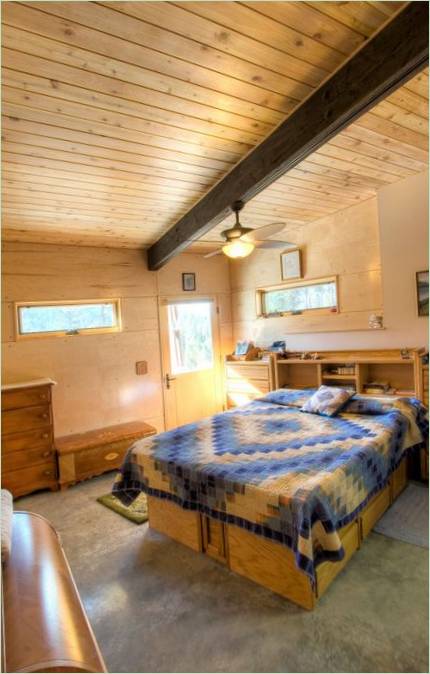
In the following image you can look at the layout of the apartment with the layout of the main functional areas and furniture.
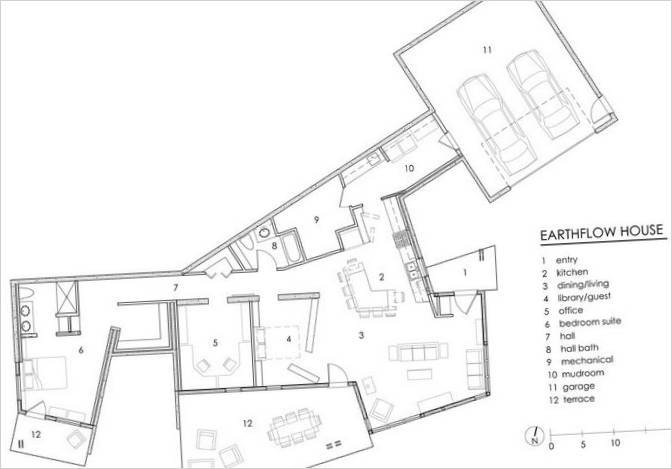
Interesting home design From design firm Copeland Architecture& Construction Inc in the American city of Washington is a marvelous creative masterpiece.
The incomparable location in a quiet and serene neighborhood, the stunning architecture half-underground, the delightful contemporary décor with rustic accents, and the cozy ambiance draw close public attention and interest.

What is the history of the original country house inside the hill? How was it built and what purpose did it serve? Is it still intact today or have there been any modifications made to it over the years?