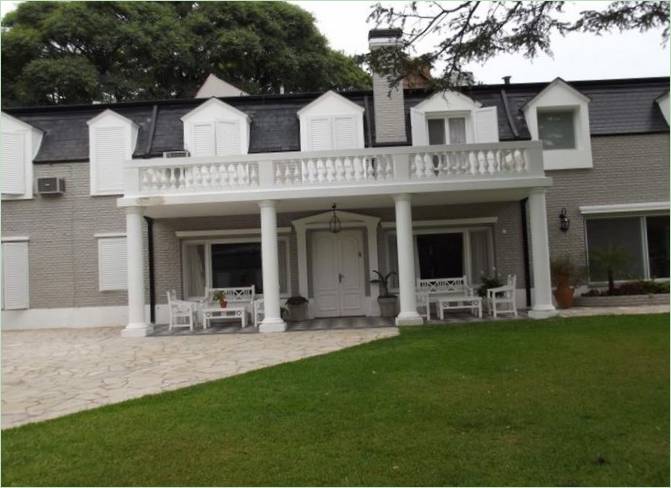
You might wonder what they meant by this house, because its facades are more like the walls of a museum or the castle of a titled person. But it’s not. The fact is that the author of this project decided to preserve the solid and original style of the old building, emphasizing such royal forms of its value to the owners. The extension has two gallery entrances framed by columns and surmounted by wide balconies.
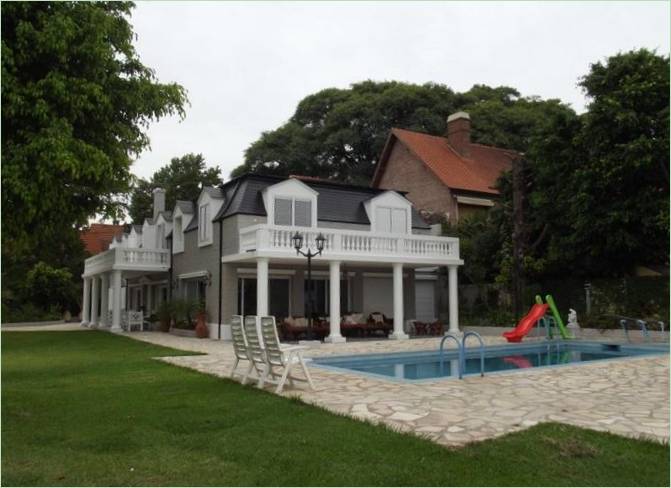
It should be noted that the most luxurious houses, which include the renovated mansion, are in most cases located in equally beautiful places: the noble facades of the old and new parts are buried in lush greenery of trees, and the area around the building is surrounded by no less luxurious lawns. And of course, projects of such apartments necessarily include a private swimming pool. And since Argentina has a warm climate, it’s made open.
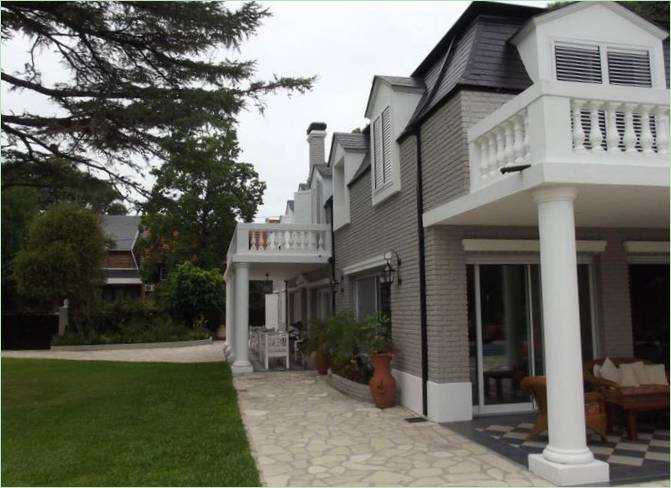
Although the house has acquired new spaces, not a single square meter has been left unused. Look at how the architect has used the space under the balconies to create an open living room that is perfect for watching the children frolicking by the pool, and an elegant dining room that allows you to enjoy a quiet cup of coffee or tea. To match the luxurious architectural facades, the author of the project ennobled the area around the building with marble and stone tiles. Besides their aesthetic appearance and resistance to wear and tear, these materials also have the distinct advantage that they are easy to keep clean, so that paths and areas always look tidy.
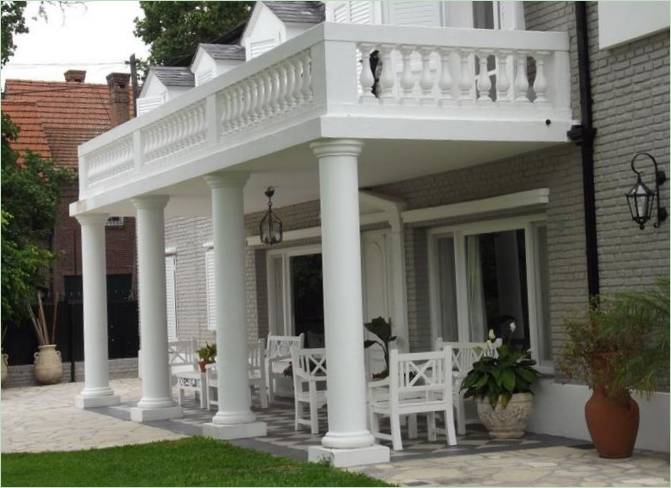
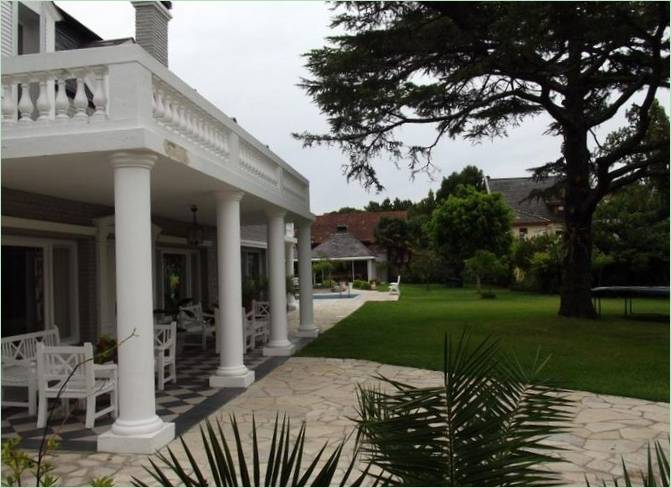
And what lies behind the walls of the new annex? As in many chic homes around the world, the most presentable part of the house has rooms for receiving guests or holding various events. So here you can predictably see the beautifully modern design of the living room, but divided into several zones, a small library, a luxurious study, a spacious dining room, and additional modern bathrooms. The intricate layout of the main living room is not surprising, as the mansion is supposed to be multi-generational. And in case several members of the family have visitors coming at the same time, they can be comfortably accommodated in different parts of the huge room. And no one will be in the way.
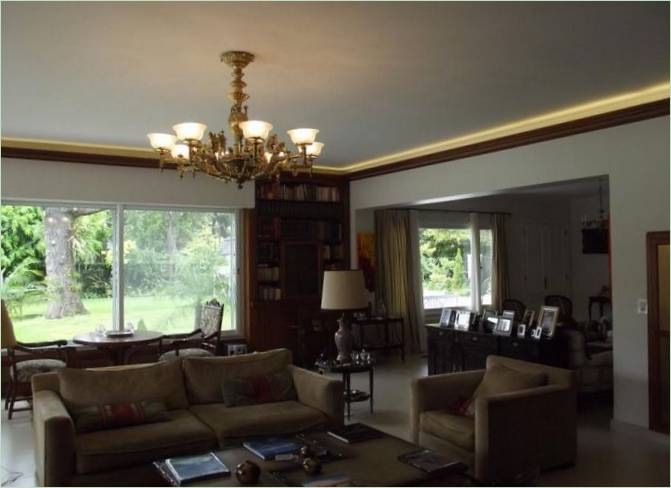
The decor of the central part of the dependence is equally striking. The designer stuck to the classical style, with sinuous legs, flowing lines, bronze light fittings, gilded carved frames, and so on.. And so the relationship between interior and exterior is strong and in perfect harmony. Most of the projects of chic houses include an office for the head of the family. The room that performs this function is stunning in its solidity and royal luxury. But neither the cedar carved fronts of one of the walls nor the abundance of varied furniture evoke a feeling of excessiveness and dissonance. On the contrary, the room looks attractive, and surely this place in the house, filled with some special atmosphere, attracts many of its inhabitants.
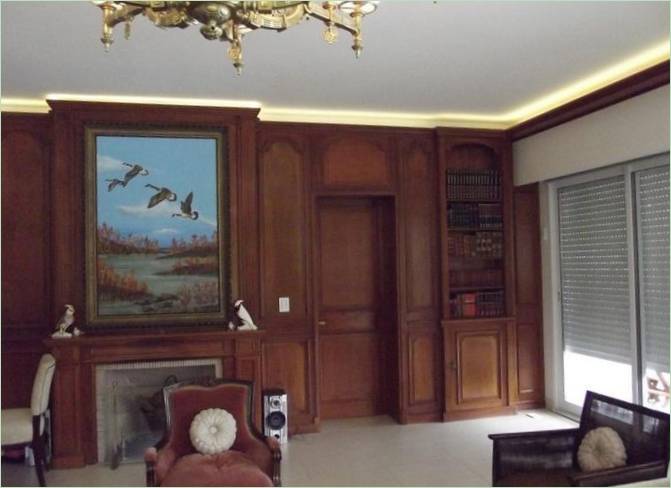
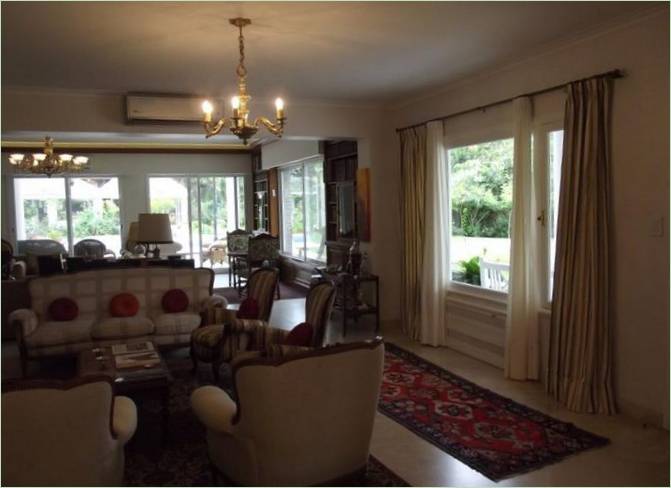
The only room in the new part of the mansion that is strikingly different in style is the bathroom. When working on its design, the author chose the most truly unique finishing materials and products. As a result, the small room is fully faced with several kinds of marble, and the partitions and doors are made of frosted glass, which adds elegance and nobility to the interior.
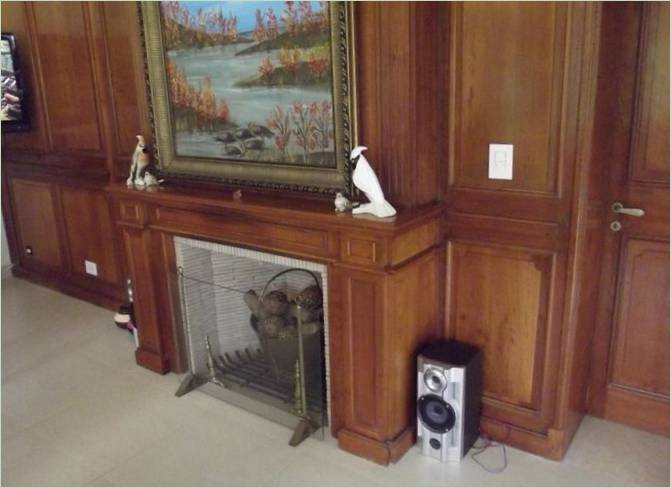
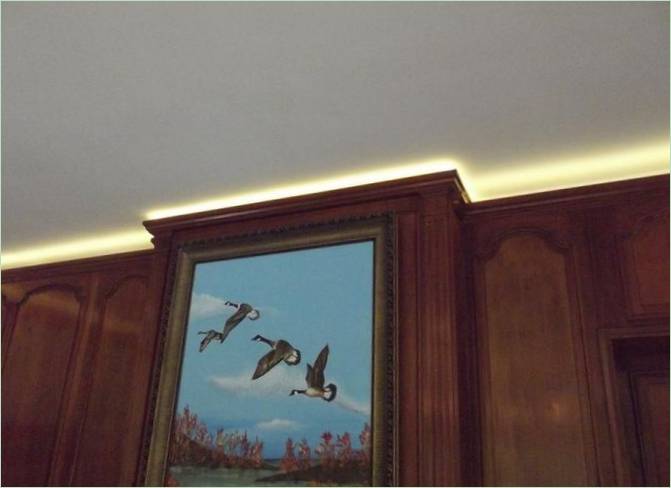
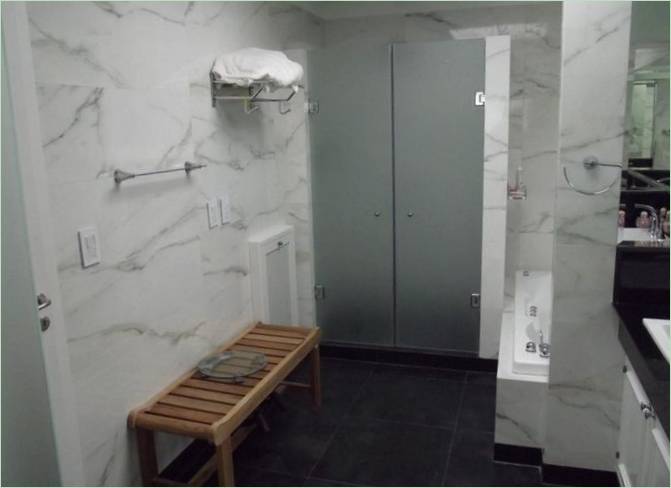
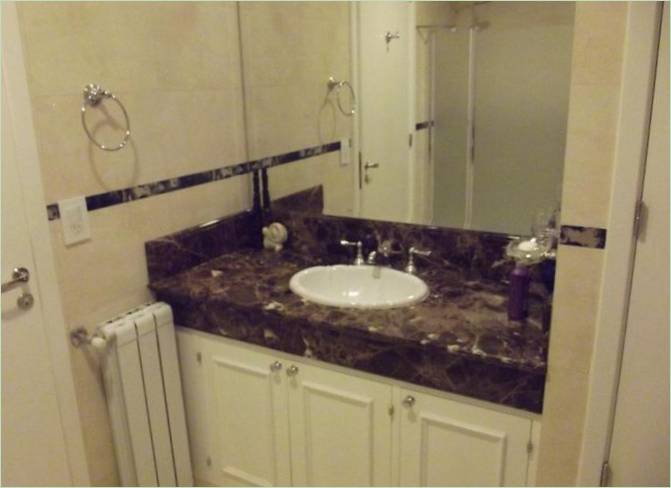

What factors contributed to the transformation of the luxury mansion in Buenos Aires into its second life?
What transformations were made to the luxury mansion in Buenos Aires by César Boratyn to give it a second life?