On a popular forum repeatedly raised the topic of houses with different geometric shapes in the base. Either separate parts or entire blocks of dwellings. But our personal top-parade is headed by a building from which all lovers of smooth lines and those who like Variety of architectural elements. It’s in far-off Portugal, so if anyone wants to add their own photos to the theme, we’d be delighted!
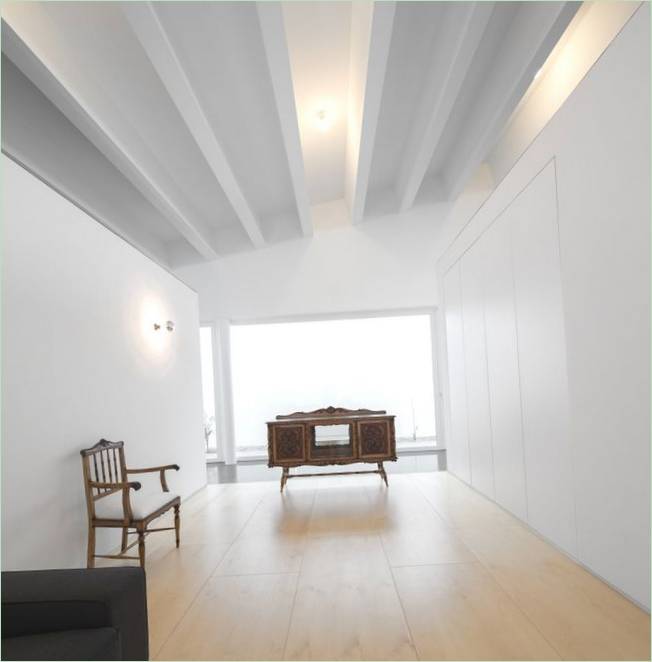
Very bright corridors of the house
As the performers themselves say, their main task was to make a construction in which there would be no problem with the sunlight and which would be practically harmless to the environment. In the creation of the unique interior design The main accent was made on simplicity, interactivity and clearness of the interior filling to be able to fulfill any functional requirements of the owners.
Also, they did an interesting thing – almost near every room and in the transitions were made oval elements in the ceiling. If you put the whole construction together, it will look like a butterfly shape, however, this is done not only for aesthetic reasons – such a shape of the house allows the most efficient passage of light.
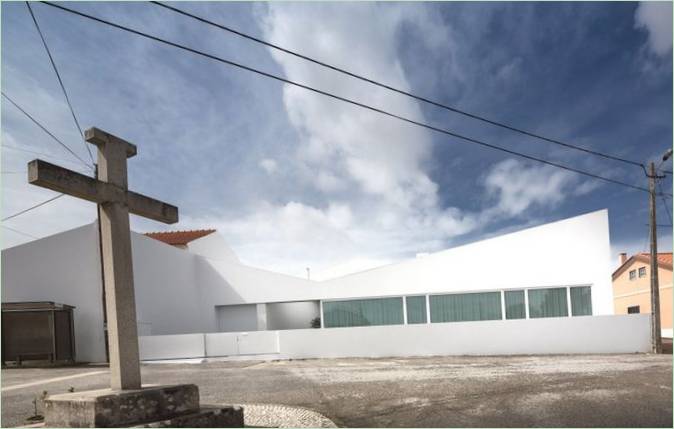
Building facade
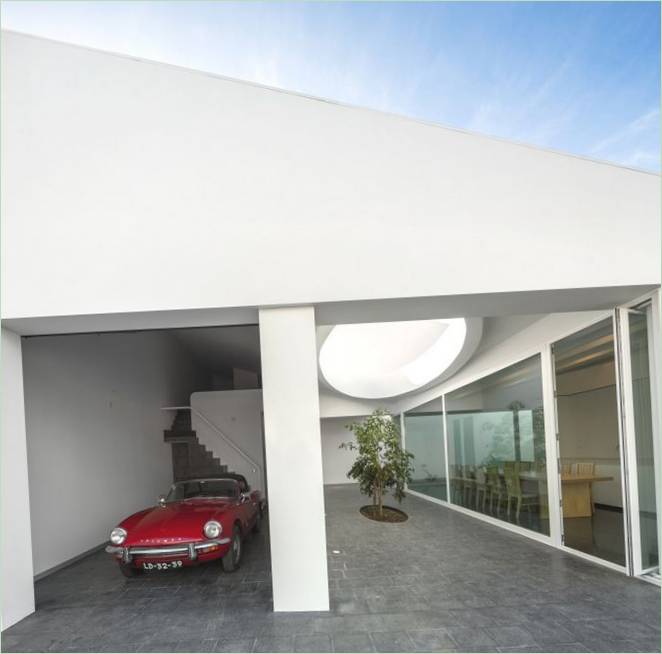
Smooth lines in the contours of the garage and entrance
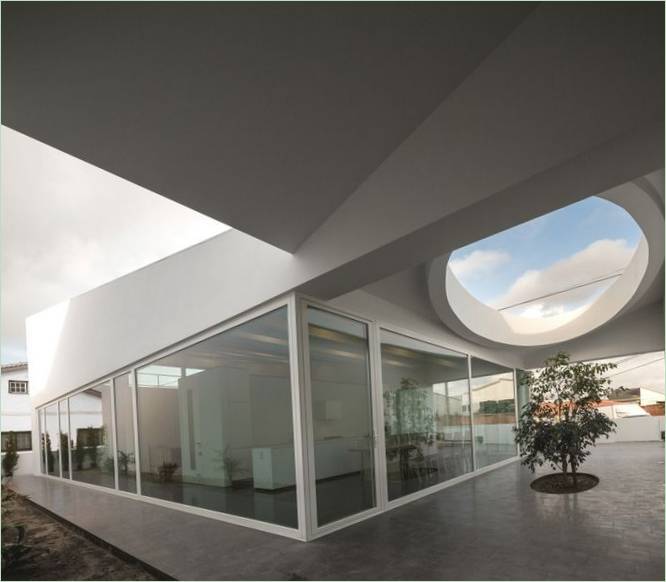
Original design of the patio
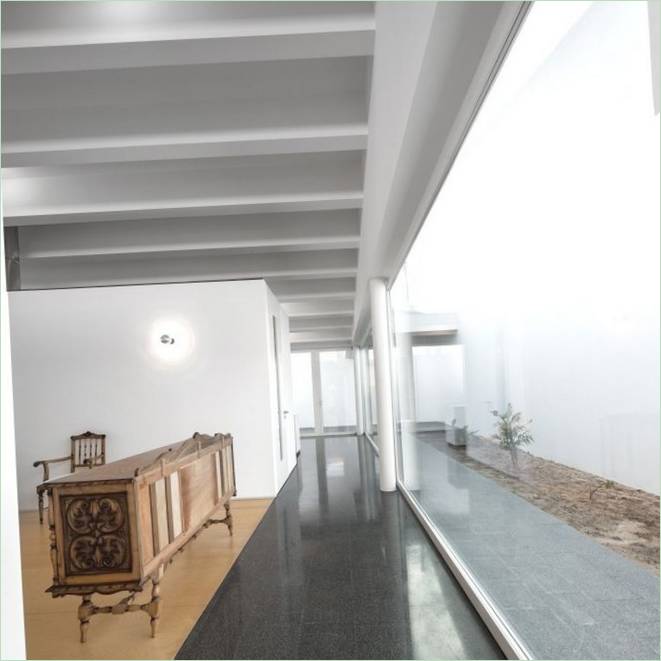
A combination of marble and wood
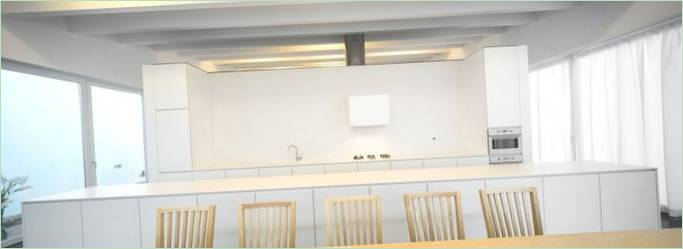
Wooden Dining Room Furnishings
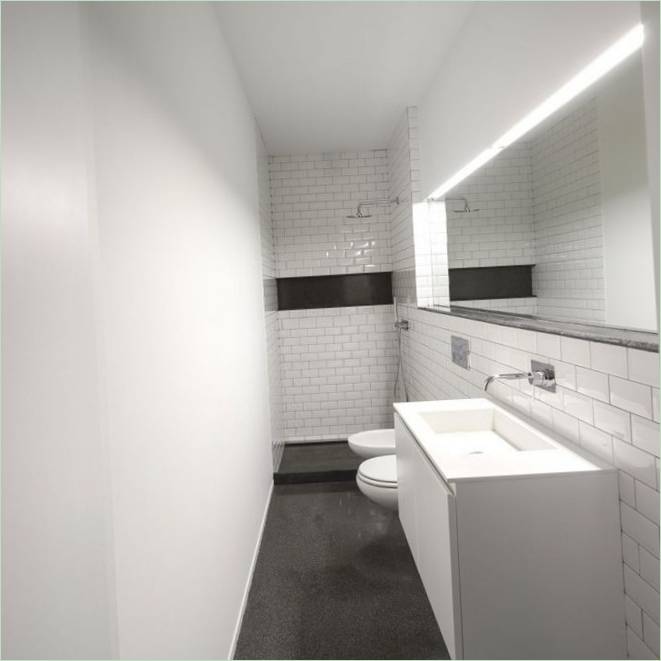
The bathroom is designed in a minimalist style
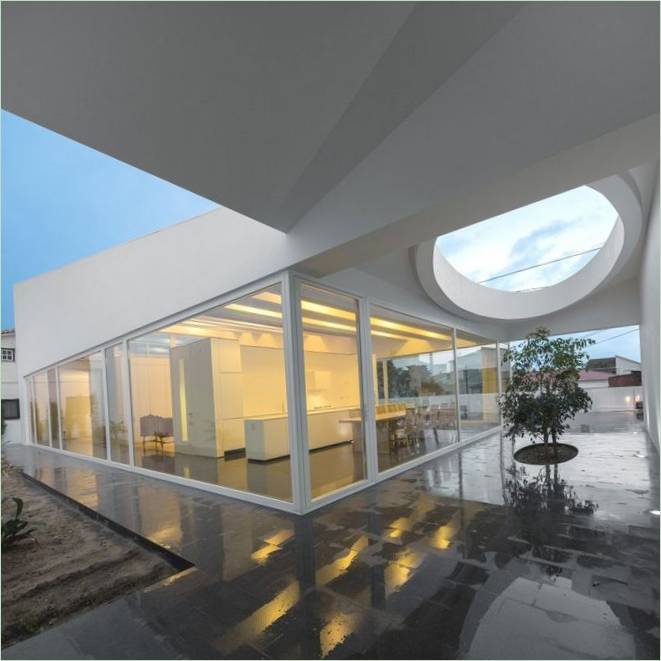
Interior illumination
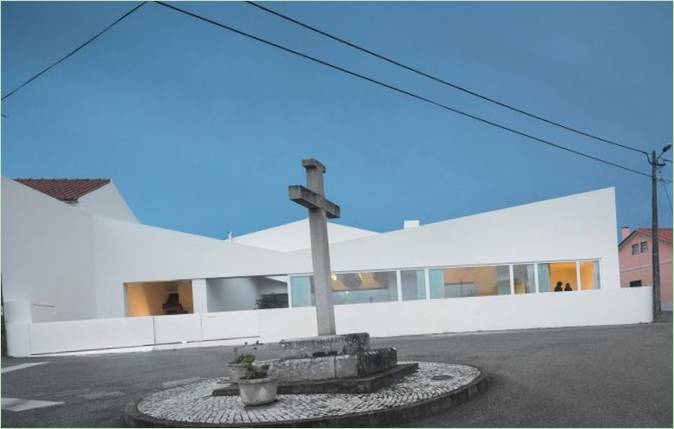
A stone cross as a place of Christian worship in the courtyard

This house seems intriguing! I’m curious to know if its unique geometric design serves any specific purpose, such as enhancing the flow of natural light or maximizing space utilization?
What inspired the design of this unique geometric house with its perfectly calibrated proportions?
The design of this unique geometric house with its perfectly calibrated proportions was inspired by a combination of factors. First, the architect drew inspiration from the principles of sacred geometry, which focuses on the inherent harmony and balance found in geometric patterns. Additionally, the design was influenced by minimalist and modernist architectural styles, which prioritize simplicity, clean lines, and efficiency. The goal was to create a visually stunning and structurally sound dwelling that seamlessly blends with its surroundings while offering a functional and comfortable living space.