Owners of their own houses know firsthand that over time they need major renovations, not only inside, but outside as well. Often, however, such work is rarely limited to simply updating the finishes. Many people try to modernize their interiors, adapting them to both changed preferences and new construction requirements. In addition, everyone wants to see their home modern, presentable and comfortable.
This Beautiful Country House portal topic invites you to see and appreciate the renovation project of a mansion, built in 1980 and located in the small English town of Bath. It was completed in 2011, but has already won two awards: Building Design Magazine’s Best Home Award in 2010 and The Daily Telegraph’s Best Home Award in 2012.
The designers from a London-based architectural firm came up with the ideas for the house Dow Jones Architects, The authors have tried to completely transform both the interior space of the mansion, making it spacious, bright and stylish, and the appearance of the building itself and the surrounding support facilities and territory, creating a kind of luxurious complex, resembling a crystal ball from a distance. This association occurs due to the complex geometry of the structures, site and unusual coloristic solution.
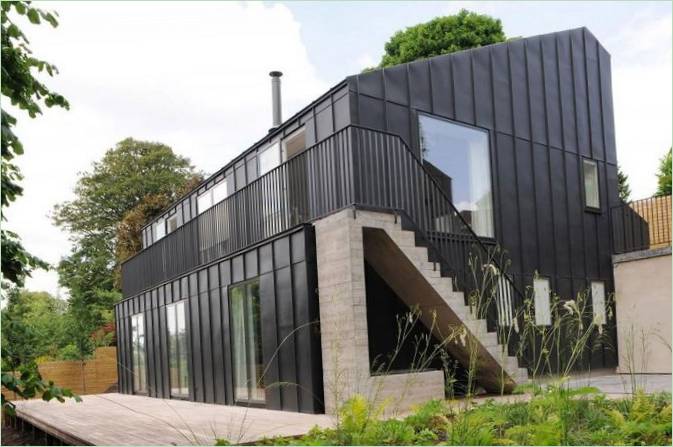
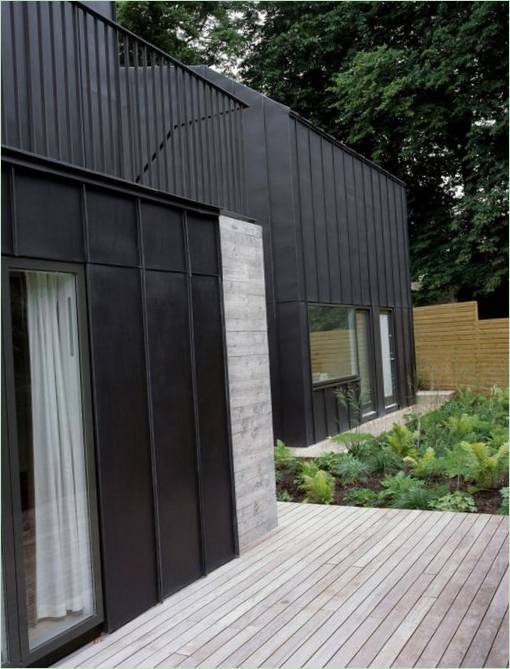
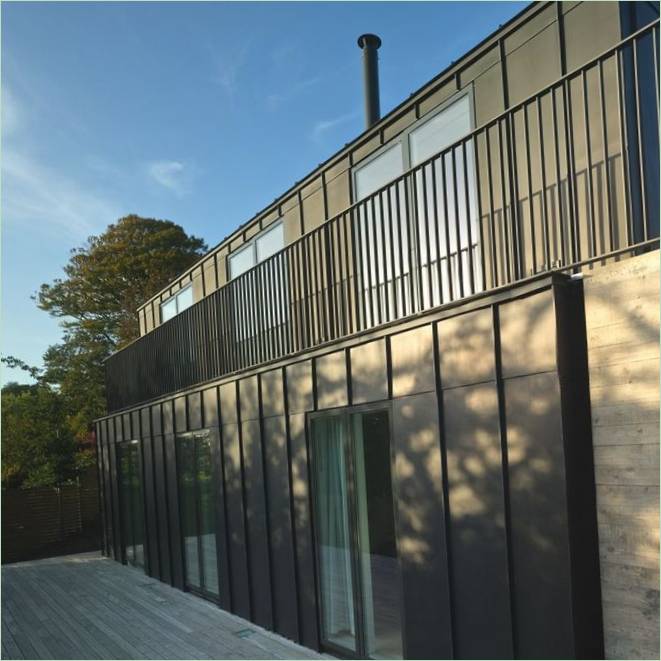
No less spectacular were also interior design ideas, based on contrasts. Most structures and furniture surfaces are white, against which the dark (black, deep gray) items look very advantageous and stylish, such as the sofa and the original chair in the living room, the metal countertops and appliances in the kitchen.
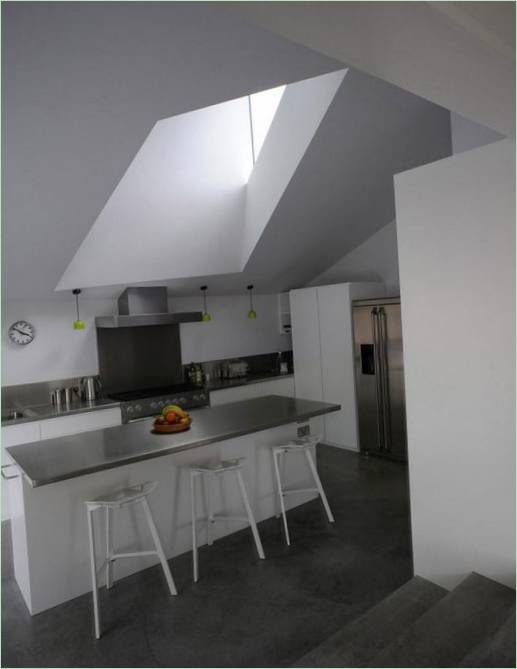
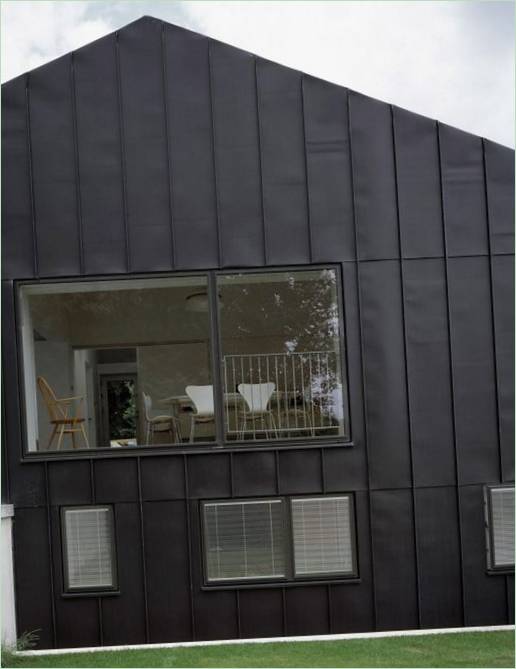
The mansion’s new rooms have spacious walkways and, in some of them, skylights to make the most efficient use of the sun’s energy to illuminate the rooms.
For a more complete relationship between the interior and exterior of the house, the designers decided to use the same materials to make the floors and outdoor areas.
You may have already noticed the wooden decked terrace flows seamlessly into the dining room, living room and other rooms, and the concrete courtyard continues into the kitchen.
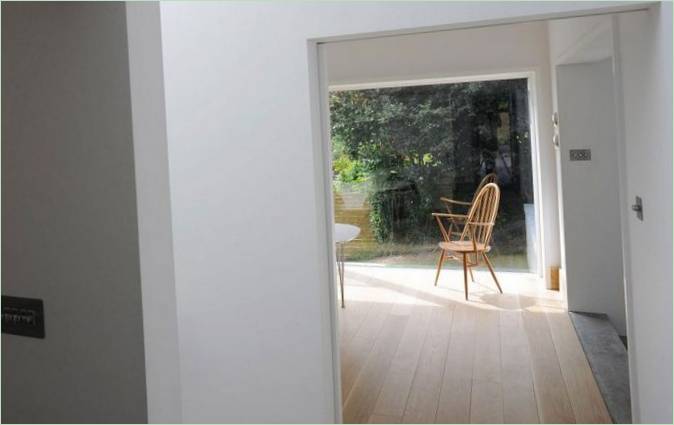
Another stunning solution was to provide each bedroom on the second floor with two entrances: from the street side (to get there, you need to go up the stairs at the end of the building and walk along the long balcony) and traditionally from the corridors of the house.
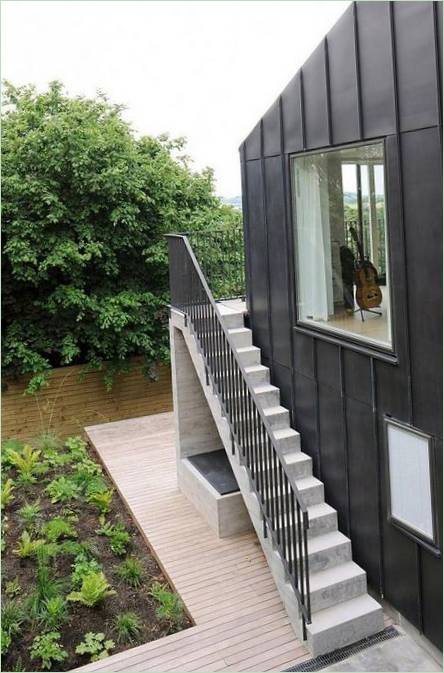
It should be noted that interior design ideas are based on a functional minimalism, and it can be called a very clever solution in this particular case. Such spectacular broken lines, a surprising layout can not be cluttered with furniture. And in order not to distract attention from them, there are almost no traditional color accents in the rooms. But this did not impoverish the design at all, on the contrary, it made it unique and memorable.

This crystal house by Dow Jones Architects seems intriguing! I’m wondering what makes it so unique compared to other houses? Could you elaborate on the design concept or any special features incorporated?
The crystal house by Dow Jones Architects is unique due to its innovative design concept and special features. The house is designed to have a transparent façade made of glass panels, giving it a crystal-like appearance. This allows natural light to permeate the space, creating a bright and airy atmosphere. The use of glass also provides panoramic views of the surroundings, blurring the line between indoor and outdoor spaces. Furthermore, the interior features open-plan layouts, integrating various living areas seamlessly. This design aims to promote a sense of connection and fluidity within the living space. The crystal house embraces sustainable design principles with features like solar panels and rainwater harvesting systems, making it environmentally friendly. Overall, the crystal house stands out for its unique transparent façade, integration of indoor and outdoor spaces, and commitment to sustainability.