On the portal A beautiful country house The most interesting projects are always presented. One of them – an estate designed by famous architects and designers. GP House is decorated in a light, casual manner. Different textured accents are used – wood, stone, concrete, glass.
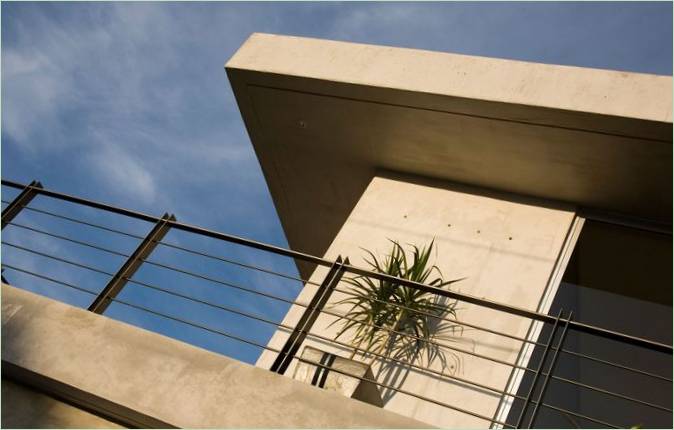
The facade of the mansion is glass, meaning that the first and second floors are completely open to the sunlight, which creates the lightness of the concrete structure. The sides of the wall and the roof are made of thermal concrete. The upper level has an outdoor terrace that is enclosed by metal railings.
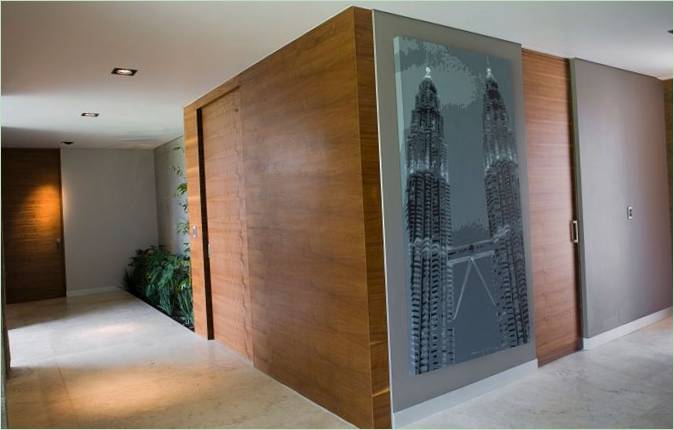
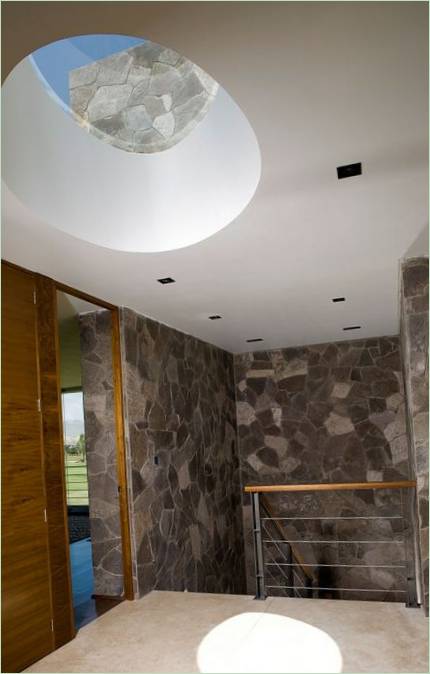
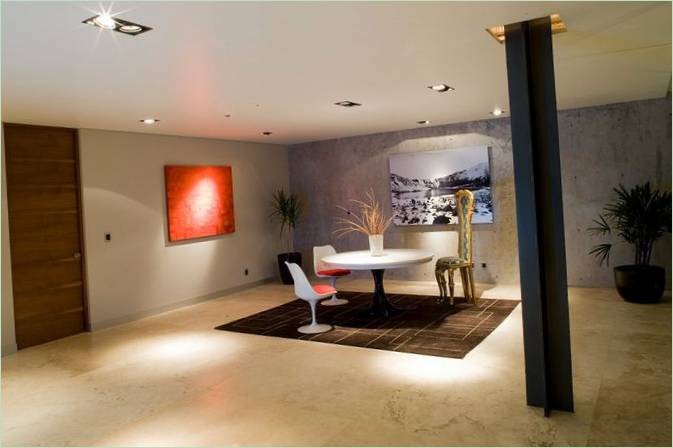
Every design concept must have a twist, and this project is no exception. On the second floor there is a panoramic opening in the ceiling near the stairwell, through which you can see light during the day and at night you can admire the starry sky.
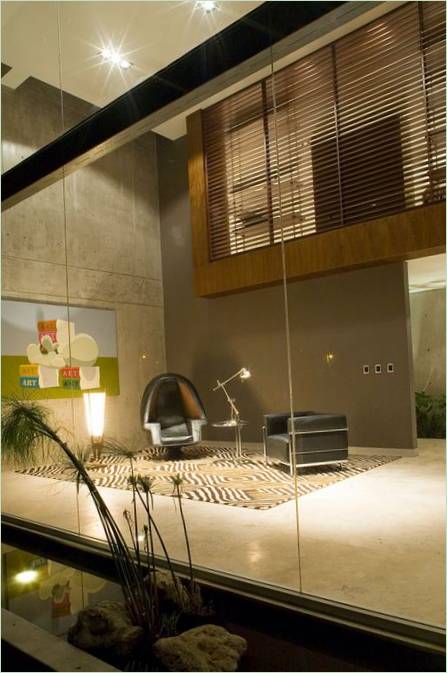
The entire perimeter of the facade windows has a pond with plants and the addition of stone elements, which gives the feeling of being in nature near a lake.
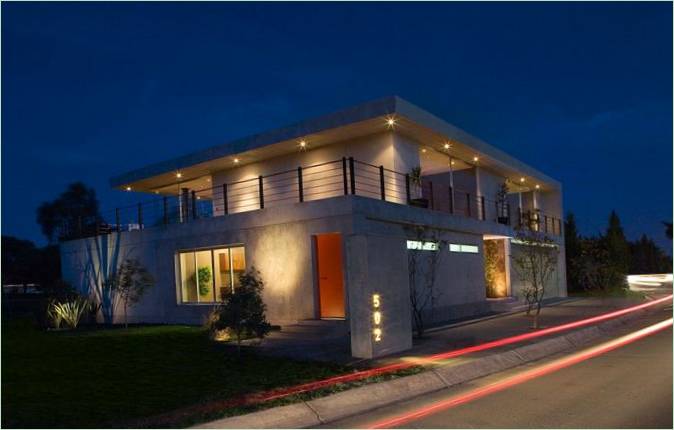
Bedrooms, children’s room, home theater, bathroom are upstairs. To give privacy to the space, a wooden grid similar to blinds is used on the windows.
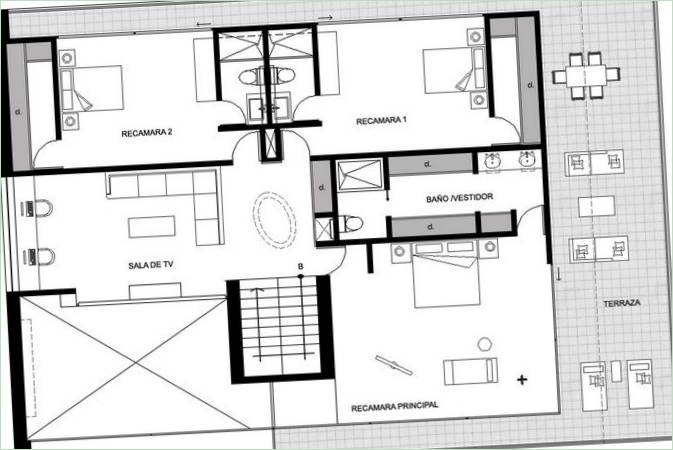

The house includes such controversial components as modern functionality and the use of natural materials, glazed facades and connection with nature.

This villa by Bitar arquitectos in Pachuca, Mexico seems to combine various architectural materials like stone, concrete, and glass. I’m curious to know how the combination of these elements enhances the overall design and aesthetic appeal of the house. How does this unique blend of materials impact the functionality and comfort of the living space?