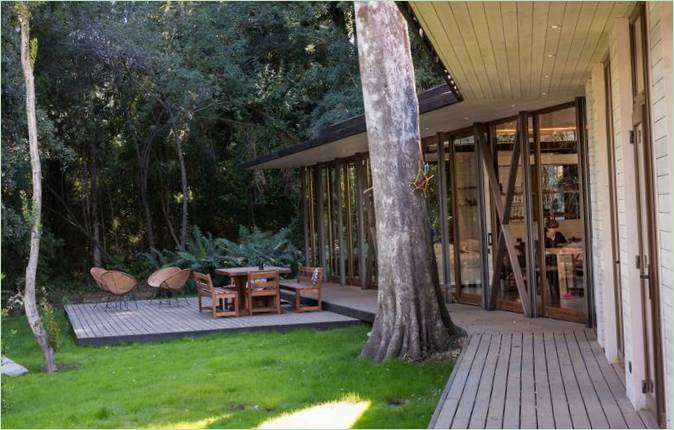
The clients wanted bedrooms for family and guests as well as common areas. Keeping the forest intact was of paramount importance.
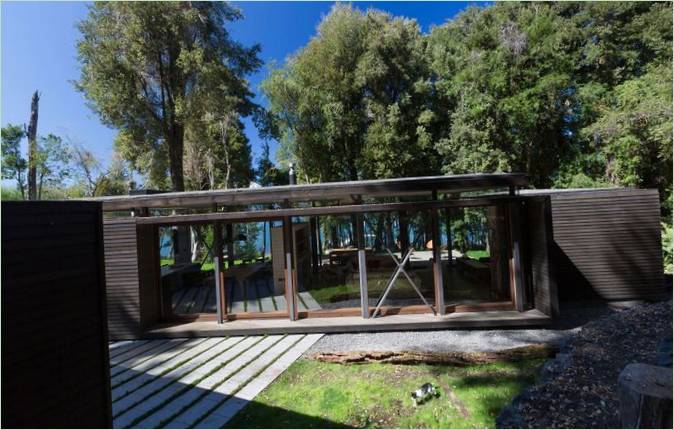
The designers’ strategy was to group the rooms into sections, or “wings”. The wings should have been placed independently of each other, based only on the location of the trees.
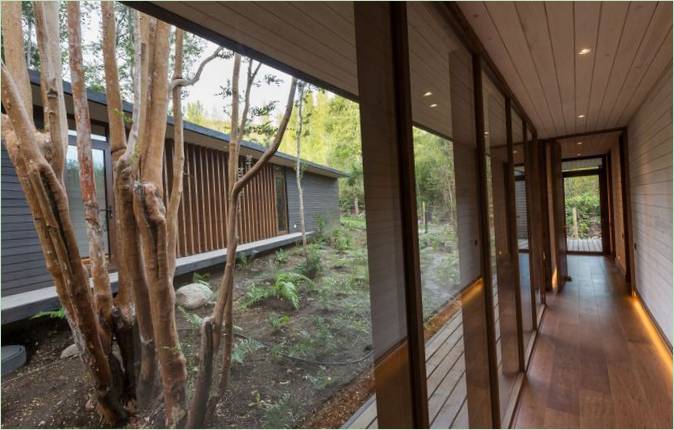
Family bedrooms overlook the lake and have access to a small lawn between the house and the beach.
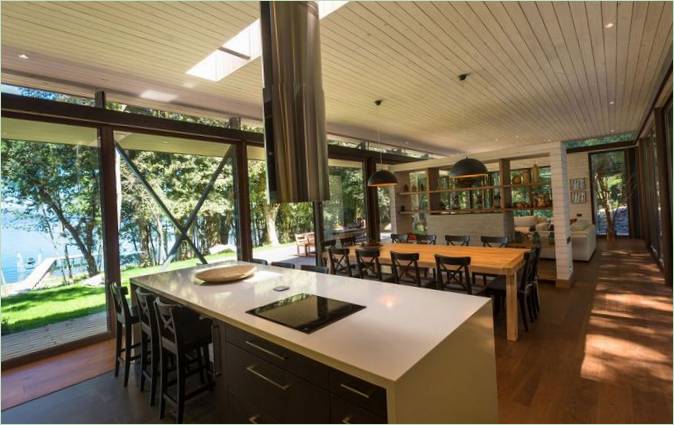
It includes a kitchen, dining room, living room and multimedia area.
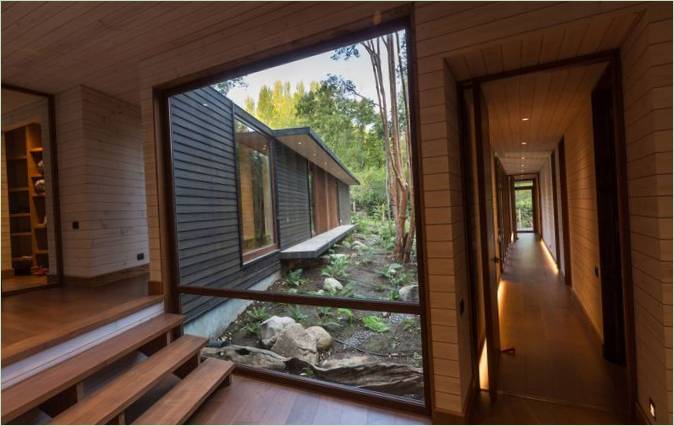
The four sections form a broad X. The room that connects all the wings is a foyer with a central entrance.
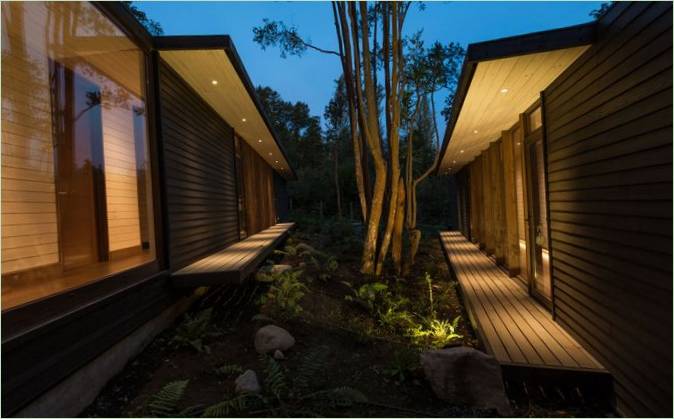
Similarly, between the common areas and the service wing is the patio, which is accessed from the kitchen and dining room.
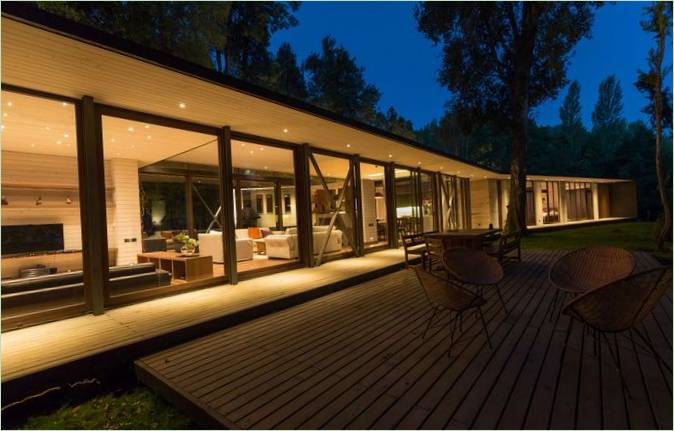
However, the interiors are mostly shaded by the crowns of the tall trees surrounding the house.
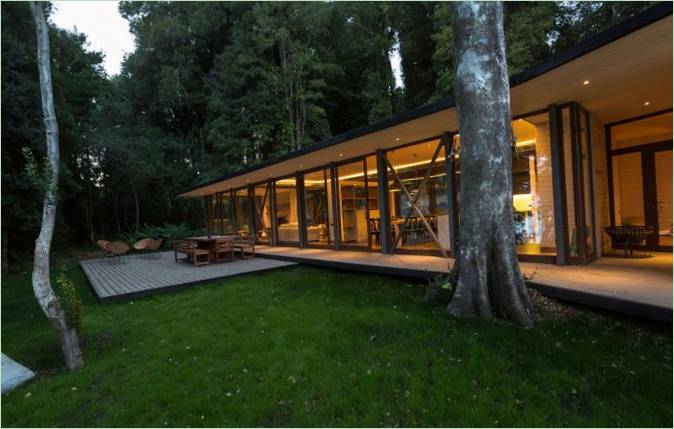
In addition, much attention was paid to the organization of artificial lighting.
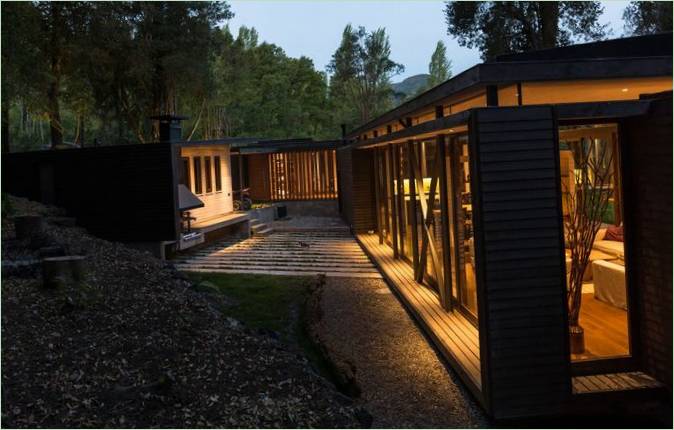
All interior walls are paneled with light wood, which fills the interior with warmth and coziness. The wall surface is dark on the outside, it helps the house blend in with the woods.
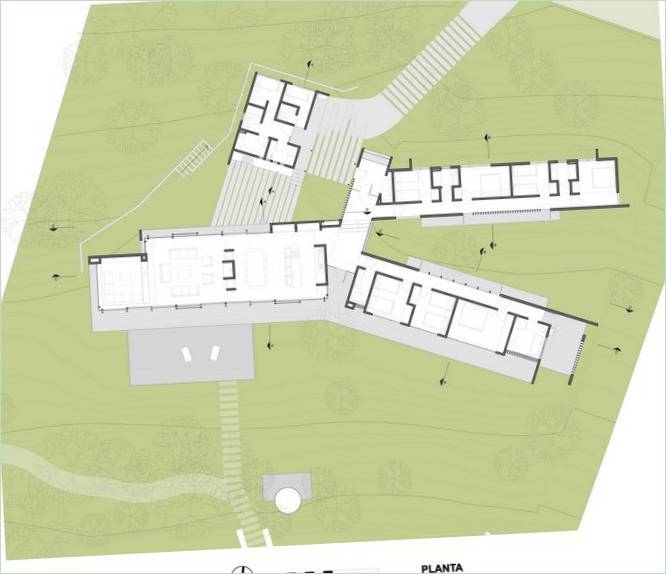




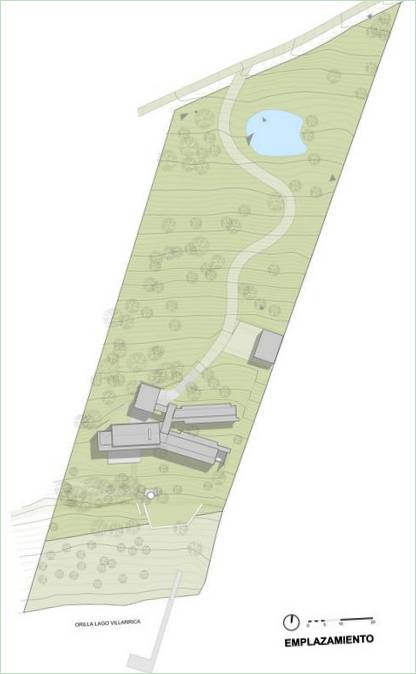
Photo: Mathias Jacob.

This guest house project in the Chilean countryside looks absolutely stunning! I’m curious to know what inspired the design and how the architect incorporated the surrounding natural landscape into the concept. Additionally, is this guest house open to the public or is it a private retreat?