In this house the division into sections is the key to the configuration of the space. This was inherent in the building even before the renovation and has remained unchanged. The spatial structure of the building is almost entirely preserved, but some refinements have allowed the two heights of the space to stand out.
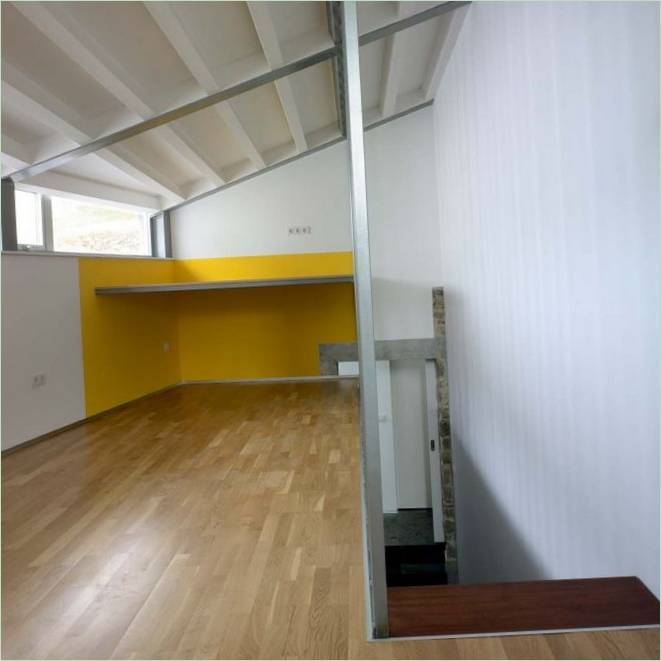
This creates a clean work area and creates an axis along which natural light crosses the room from east to west, from the front door to the staircase steps. The staircase has no handrails, it’s there to emphasize this visual axis.
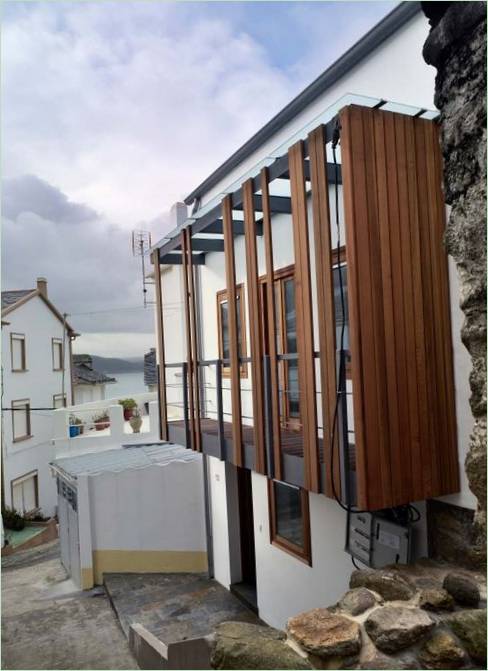

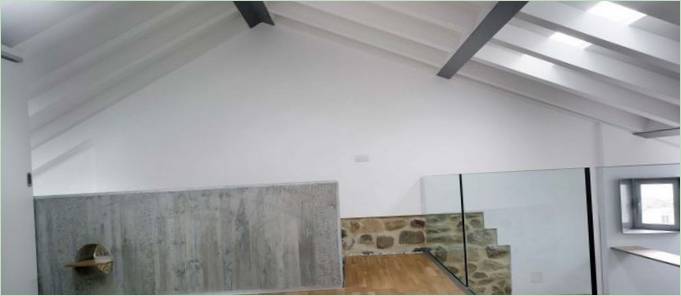
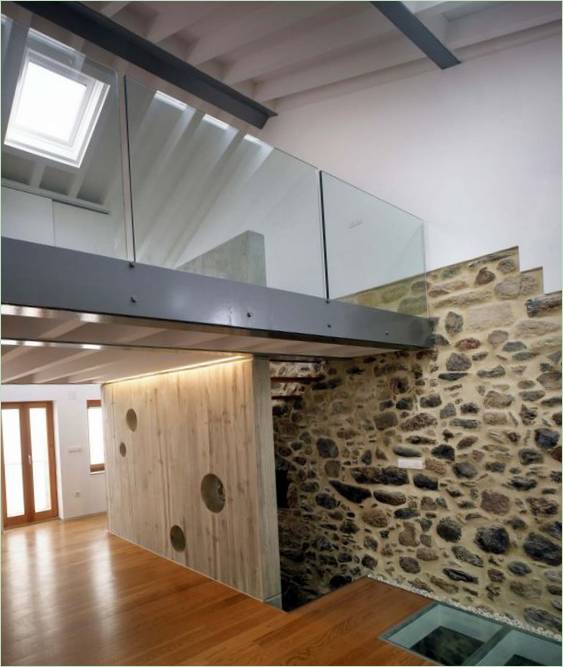
The children’s area is self-contained, with a separate additional staircase, it has a bedroom, a bathroom and a play area that can be used as a children’s lounge or an additional bedroom.
A steel pipe runs along the facade, from the foundation to the roof, supporting the stairs. Under the staircase is a pantry with opaque glass between the pipes.
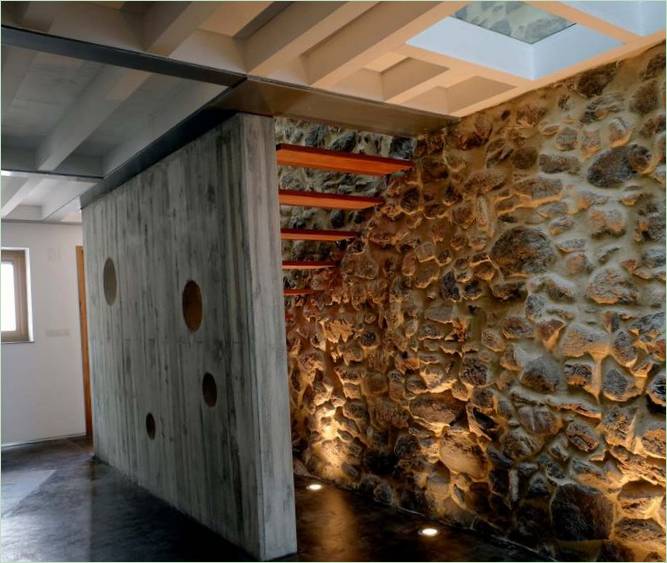
In this part of the house, the first floor areas are lit with fluorescent lamps.
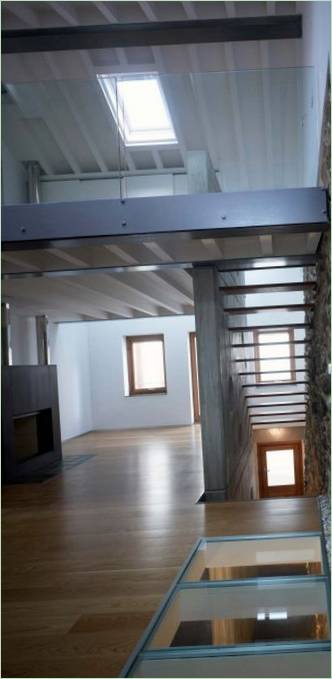
In terms of internal structure, it is an original building. This model of construction allows, by slightly changing the furniture, to generate several different design solutions.

How did OCO Studio manage to create such an impressive concept house in Estaca de Bares, Spain?