When architects use terrain, tradition, and new technology, the world’s most unusual hotels emerge. One of these was built in Brazil, not far from Rio de Janeiro in its historic suburb of Santa Teresa. The multi-unit hotel was designed by SPBR Architects.
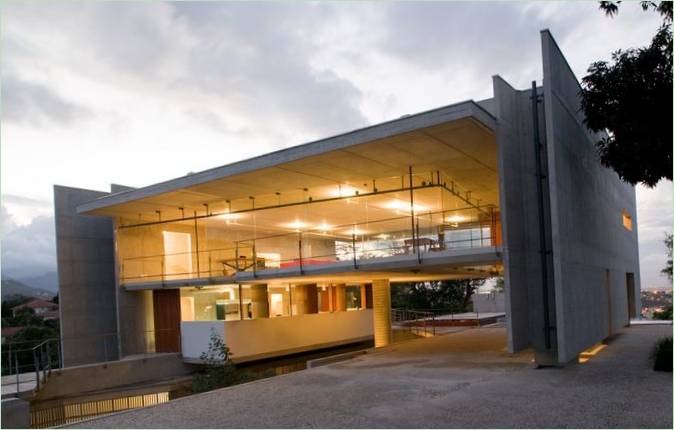
In the evening, the lighting gives the room a golden hue and highlights the contrast with the gray unfinished cement of the roof panels and side blocks.
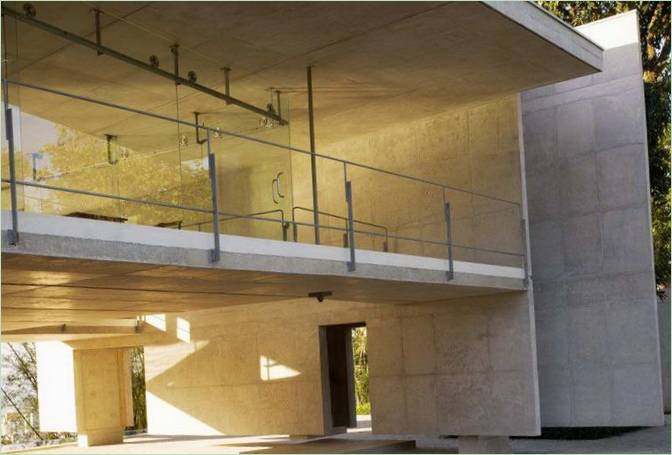
Glass walls and fences are invisible against the concrete. The only thing that stands out is the chrome of the railing and pillars. It makes the huge structure seem airy and weightless, and the sun can shine through.
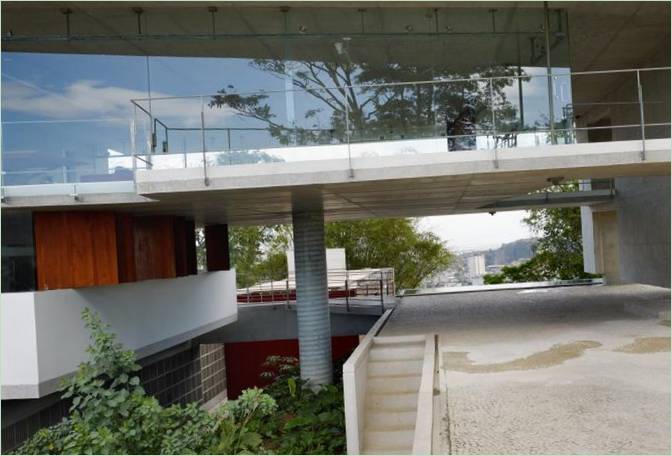
The dining room plinth angles to the side wall of the suite block, which hovers in the air on the entrance and pool side. The circular column has stripes as if it were strung with two materials. Behind the trees you can see the mountains and the high-rises of the city.
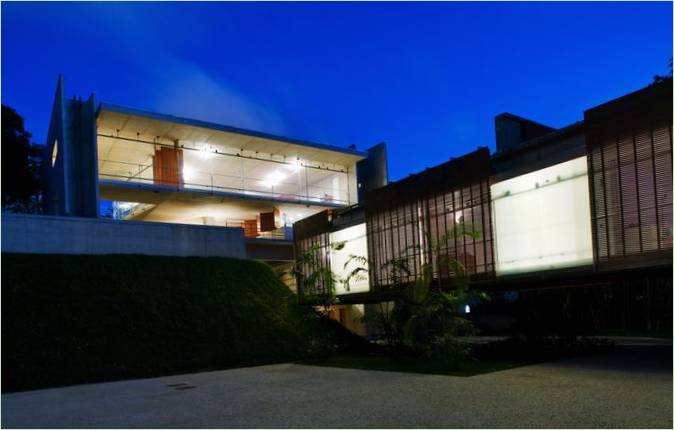
The hotel is located on the top of a hill, so the designers used landscaping and the building with the rooms and offices is, slightly to the side, adjoining only the end, and its roof is a courtyard for the central building. The windows have frosted glass that lets in light but obscures what’s going on inside. Part of the walls are protected with slatted exterior screens.
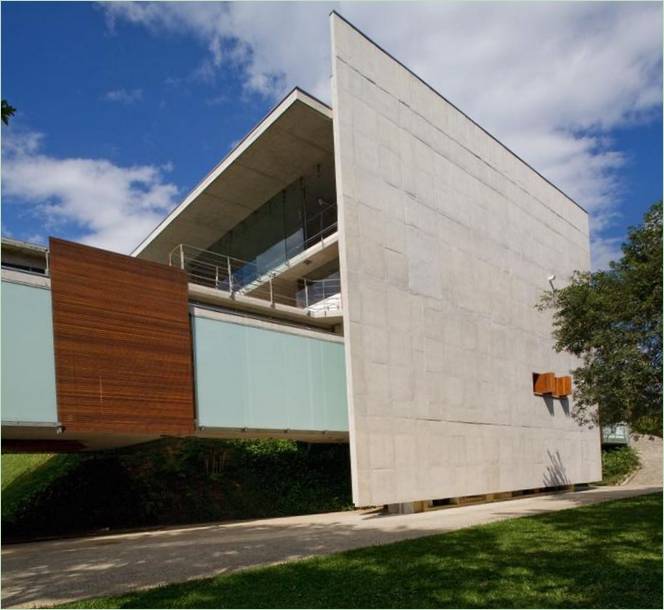
From the other side, from the fence, the block of rooms looks exactly the same. You can see how it lies on the ledge of the slope leading to the pool, and further connects to the structure of the central building, going behind the concrete walls.
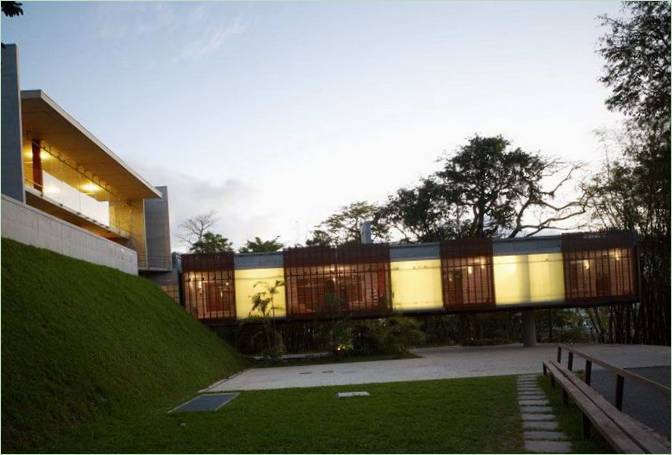
All windows have a pleasant golden glow in the evening. In the living room and lobby they are transparent. The rooms are frosted and additionally move slatted blinds, hiding what’s going on inside. Below the pool along the courtyard is a simple wooden bench with a backrest. A path of stone runs along it across the lawn.
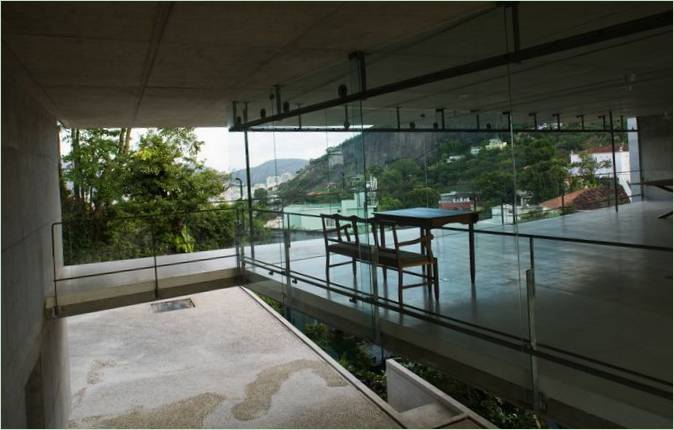
The view from the walkway overlooks the mountains and the historic Santa Teresa neighborhood.
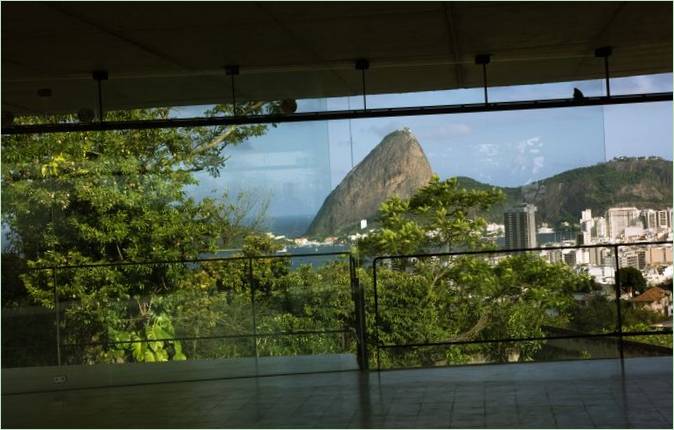
The steep slope of Sugerloaf Mountain is almost devoid of vegetation, and it towers over the opposite bank, standing out in its brownish-gray color against the greenery.
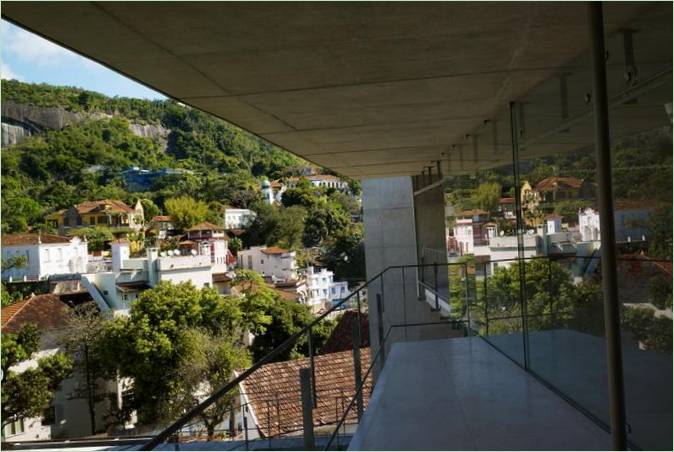
The walls are mostly white to reflect the sun’s hot rays. Red clay tile roofs. The mountains near Rio de Janeiro are of volcanic origin. The softer, fertile ground is covered with vegetation. Over time, the rains have washed away the soil from the hard solidified lava and stone cliffs like the one above the village have formed.
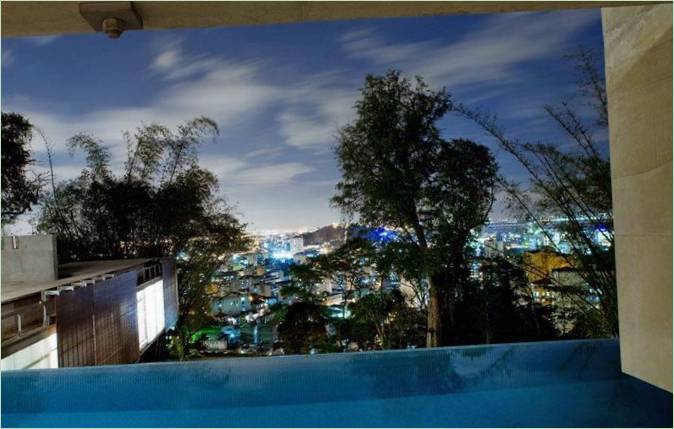
This is what this part of town looks like by day.
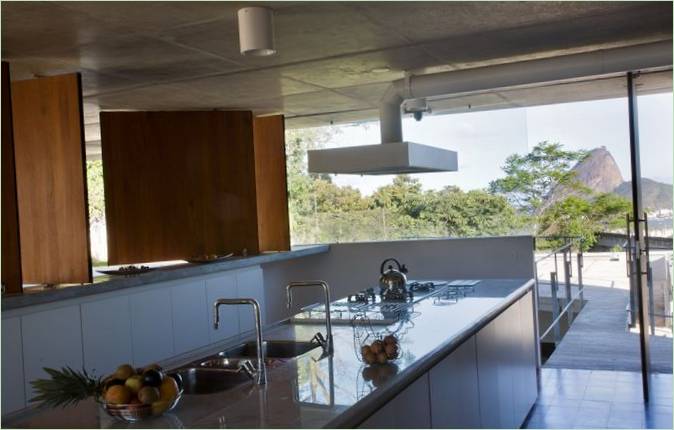
The ceiling slab is concrete, of square slabs, as is much of the yard, located on the roofs of the lower units. No plants in the interior, just trees outside the window and fruit in vases.
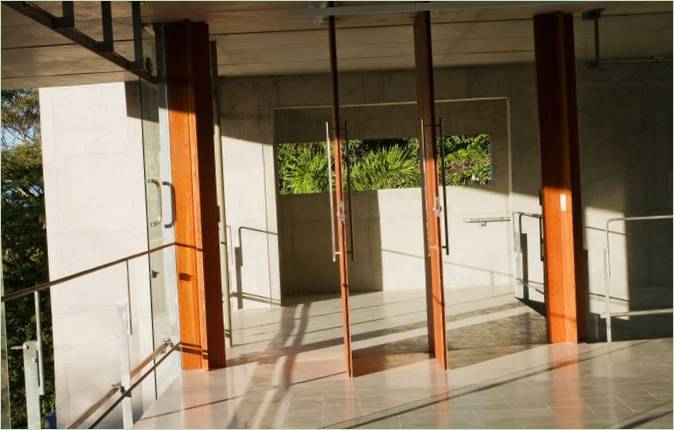
Wooden doors stand out against the glass and stone floor, showing visitors the way to another level. The steps are located in the gap between the exterior walls.
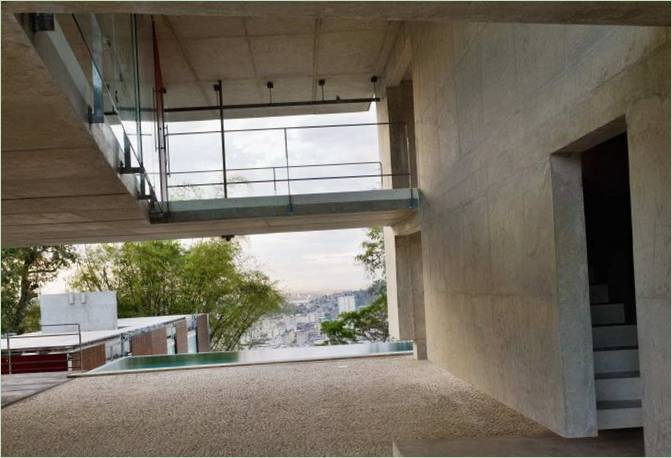
On the right you can see the staircase to the second floor, set within the thick walls and the passage leading to the living room.
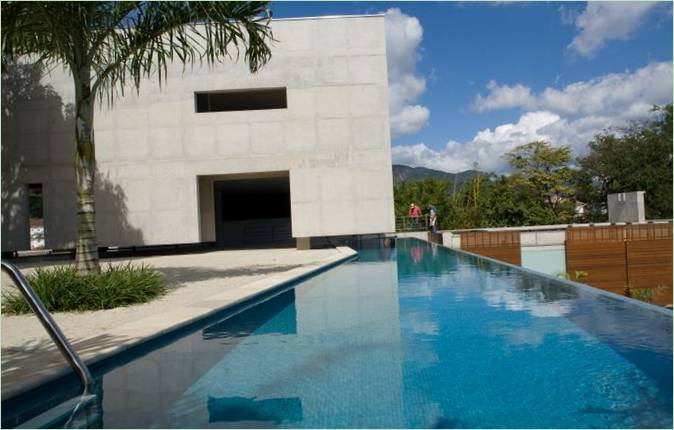
The pool area to the side of the living room has palm trees and steps with railings for easy access out of the water. The bottoms are lined with fine tiles.
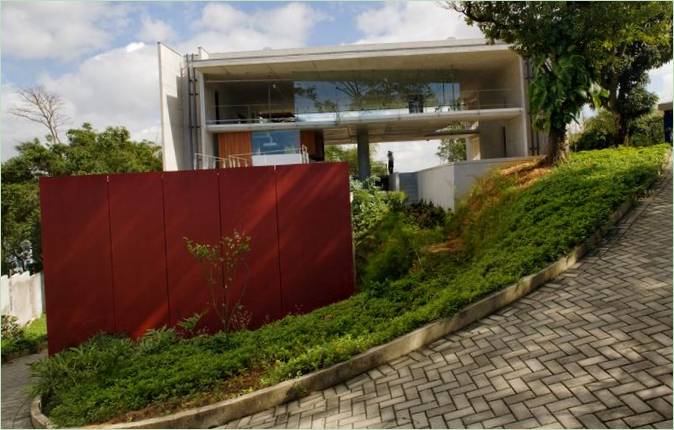
The access road to the hotel is tiled in the form of parquet. The end of the room block is decorated with red metal panels. The view is overgrown with grass and trees.

This cantilever home design seems truly stunning and the views must be absolutely breathtaking! I’m curious to know, what inspired the architect to choose a cantilever design for this particular project? Was it purely for aesthetic purposes or were there functional reasons behind it as well?
This cantilever home design project seems stunning! Can you provide more details about its location and how the architecture maximizes the breathtaking views of the bay?
The cantilever home design project sounds absolutely stunning with its breathtaking views of the bay! I would love to know more about the architectural techniques used to achieve this design. How was the cantilever structure engineered to support itself and maintain its balance without compromising the view or stability?