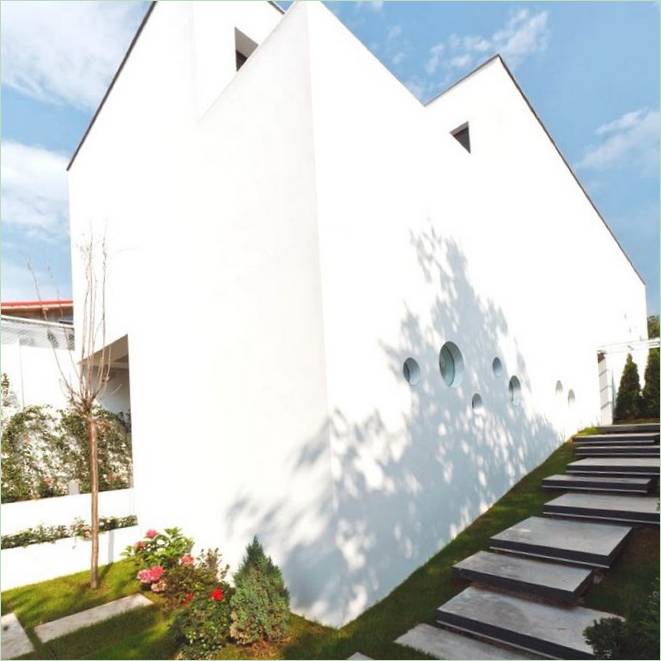
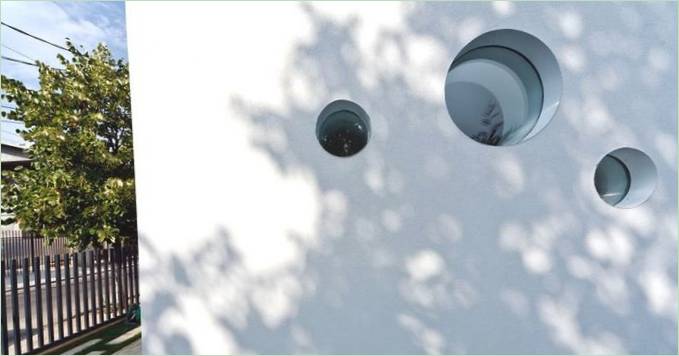
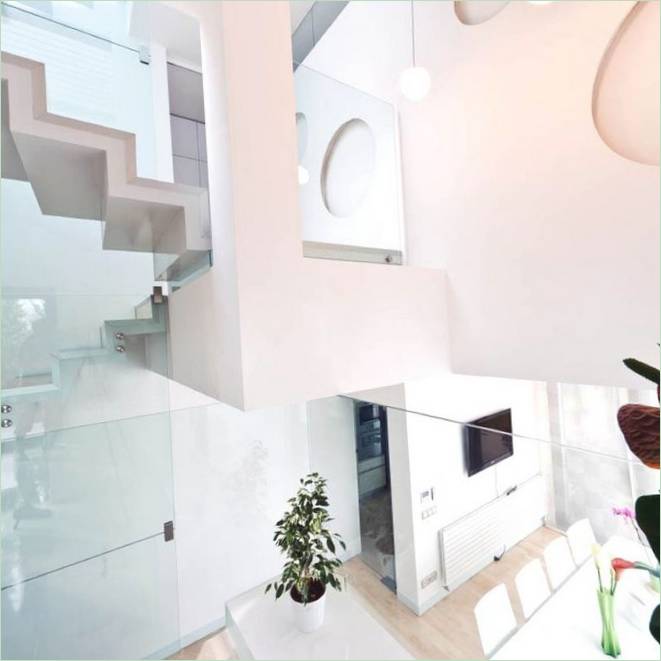
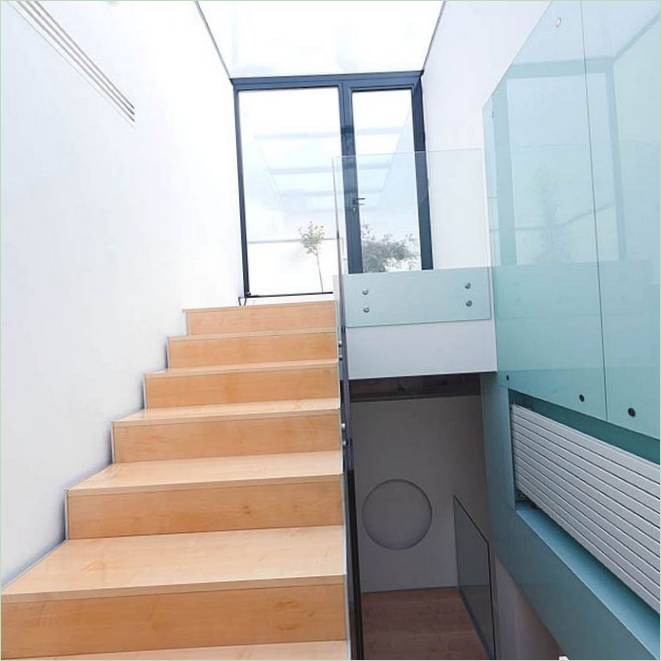
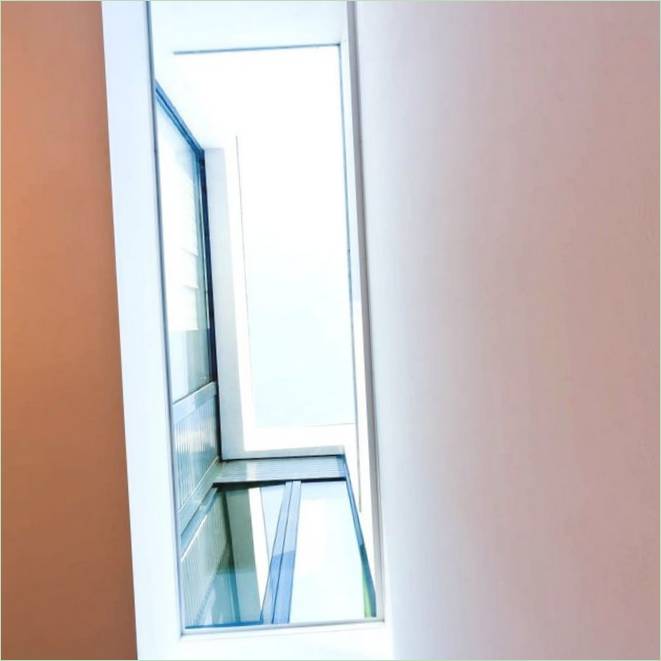
Courtesy of Cosmin Dragomir.
Similar entries:
- Ecology as innovation: ZeroEnergy’s elegant house from Bucharest, Romania ZeroEnergy, a Bucharest, Romania-based company, has built an energy-efficient and eco-friendly home. Its incredibly modern design, featuring low-energy consumption coupled with a range of sustainable elements, has redefined traditional home...
- Chic duplex apartment by F Duplex Studio 1408 in neutral colors, Bucharest, Romania This chic duplex apartment located in Bucharest, Romania is designed by the F Duplex Studio 1408. It is a modern space that incorporates neutral colors to create an air of...
- Strictness and rationality in the interior decoration of Espace St-Dominique by Anne Sophie Goneau, Quebec Espace St-Dominique, Quebec interior design by Anne Sophie Goneau is a masterclass in finding the perfect balance between strictness and rationality. Her style is rooted in modern monochrome, with carefully...
- The beautiful modular Haus M by Titus Bernhard architects: a debate between the lightness of nature and the solidity of design, Grünwald, Germany Haus M by Titus Bernhard architects is a modular living space located in Grünwald, Germany. This beautiful home strikes a balance between nature and design. It is characterized by large...

How did TECON Architects successfully balance the strictness of the exterior and the lightness of the interior in the design of the Vultureni House in Bucharest, Romania?