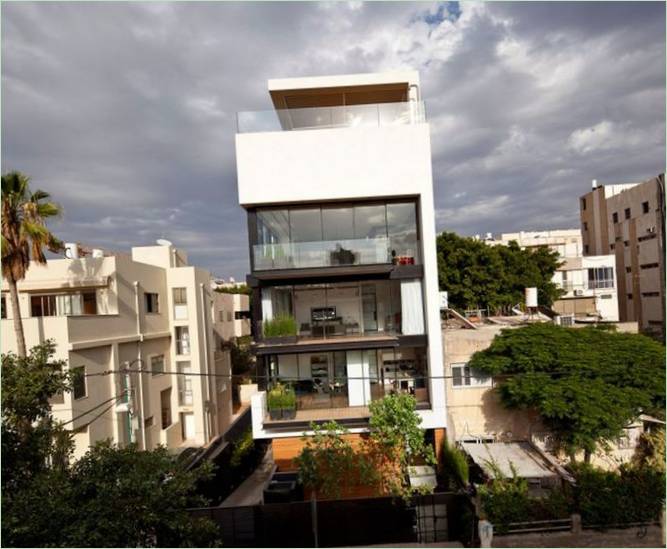
It should be noted that this is not an apartment building, but a private mansion, which, however, can provide luxurious living for several generations. As in many comfortable residences, the first floor is designed for a spacious garage and utility rooms. In this case this is justified, as the lower level is almost completely hidden by high stone fences and neighboring buildings.
The next three floors are for the main living areas, which have the chic, modern design that many Apartment design projects.
But the main attraction of the house is the upper level, where you can see the luxurious A swimming pool with glass railings and a superb view, adjoining by means of a wooden deck the specially created zone of rest and relaxation, in which an open living room and a small area for practicing sports are located.
You have to admit you don’t see that kind of luxury very often. Own water basin on the roof can be afforded mainly to owners of penthouses or wealthy hotel complexes.
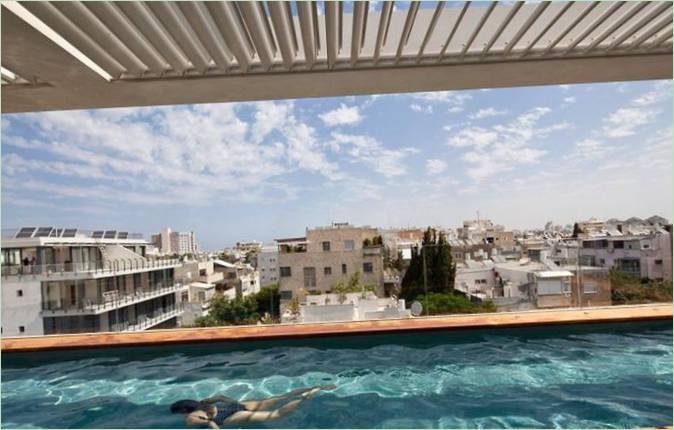
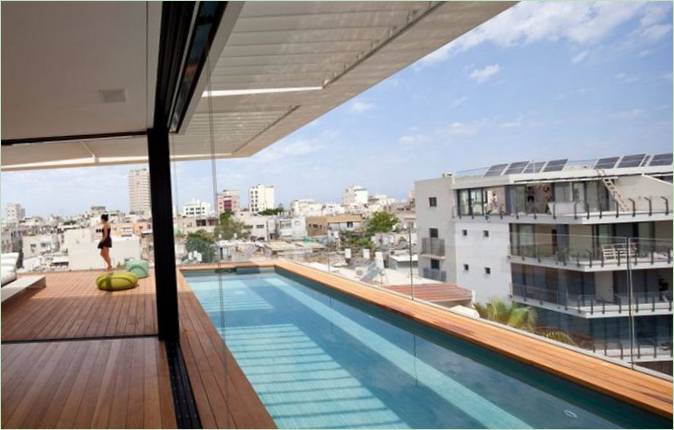
For the design of the living part of the buildings was chosen restrained palette of noble natural shades, which can often be seen in many home designs. Also draws attention to the abundance of wooden surfaces and carpets, which makes the interiors more cozy.
But especially impressive is the fact that the open floor plan of each floor is paired with technical elements such as stairs and elevator. The stylish, elegant rooms also blend softly with the rough-hewn brick walls, which works together with the rustic staircases and railings to give the place a unique, urban feel.
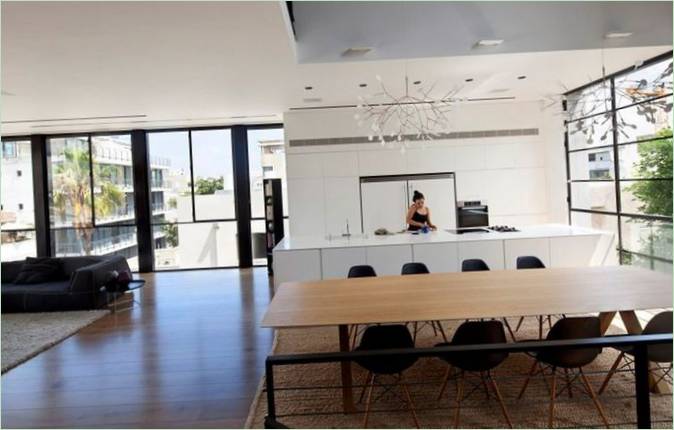
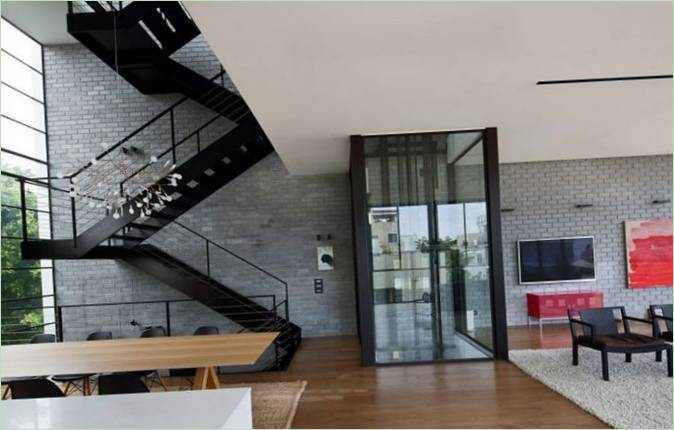
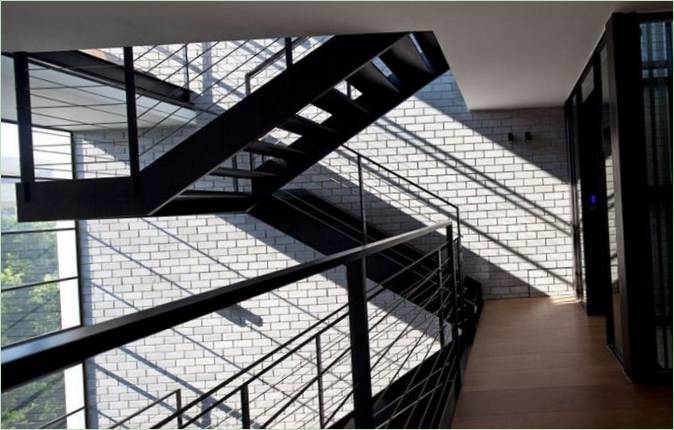
Be sure to note the clever idea of a library in one of the stairwells. Snow-white facades with bright bookends somewhat soften the industrial design of the metal constructions. In addition, such an arrangement effectively and efficiently saves the space of the rest of the rooms.
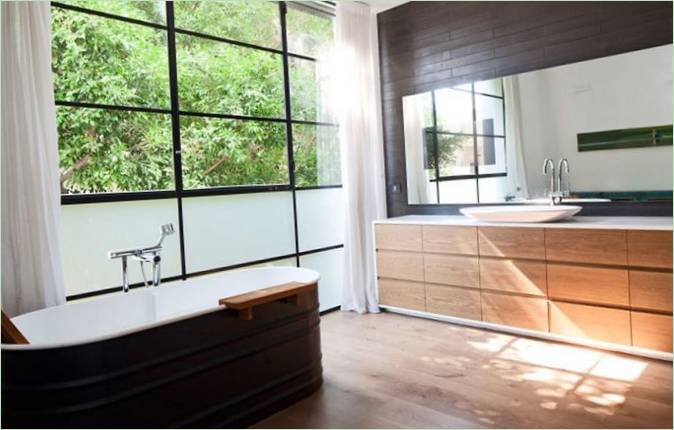
Elegance, comfort, openness and privacy, and a bold concept of how to decorate every room are some of the key elements that define this amazing Tel Aviv residence.
……………………………………………..
Photo materials of the project are kindly provided Studio Pitsou Kedem Architects

This urban home with its pool and breathtaking panoramic views of Tel Aviv is truly captivating! I’m curious to know more about the design philosophy and inspiration behind this stunning creation. How did Studio Pitsou Kedem Architects manage to seamlessly integrate the indoor and outdoor spaces while maximizing the city’s picturesque vistas?
Studio Pitsou Kedem Architects achieved a seamless integration of indoor and outdoor spaces in this urban home by using their design philosophy of blurring boundaries. The architects prioritized capturing and enhancing Tel Aviv’s panoramic vistas by strategically placing large windows and glass walls throughout the house. This architectural technique not only allows natural light to flood the interiors but also creates a strong visual connection between the indoor and outdoor areas. By carefully selecting materials and finishes that align with the surrounding environment, Studio Pitsou Kedem Architects ensured a harmonious blend between the cityscape and the home’s design. The result is a captivating space that maximizes the breathtaking views while offering a comfortable and luxurious living experience.
Studio Pitsou Kedem Architects achieved the seamless integration of indoor and outdoor spaces in this urban home by adopting a design philosophy centered around connectivity and harmony. The architects prioritized creating a fluid transition between the interior and exterior, allowing a continuous flow of space. They used large windows and extensive glass elements to maximize the breathtaking panoramic views of Tel Aviv from every possible angle. The design also emphasizes the use of natural materials, creating a sense of unity and blending with the surrounding environment. By combining these aspects, Studio Pitsou Kedem Architects successfully created a captivating home that embraces the beauty of Tel Aviv’s cityscape while providing a serene and immersive living experience.