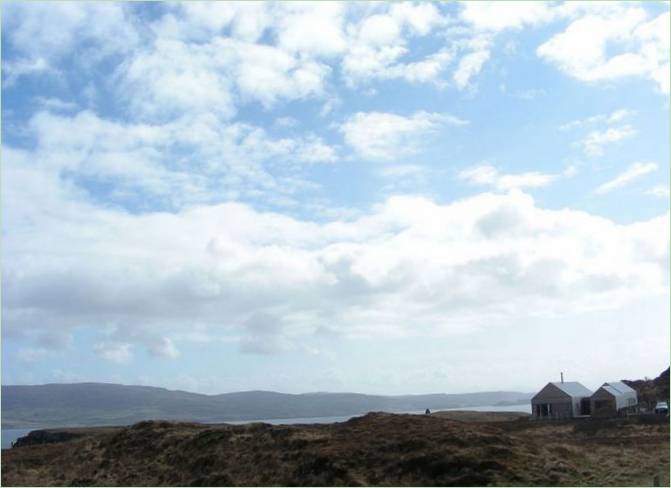
The owner of this unusual home inherited his mother’s garden plot and wanted to build a house that would reflect his local heritage and blend in with the surrounding landscape.
The architects were tasked with creating a tranquil, contemplative space for the client to forget about the hustle and bustle of the city and spend time with their friends.
The decision was made to stick to low-rise buildings that support the skyline. So the house was broken down into 3 separate elements: the living space, the bedroom wing and the studio space.
For the project, materials were chosen that were found in the surrounding landscape – metal for the galvanized gates, larch for the fence posts and stone for the walls. The interior is finished in a simple oak and Caithness stone palette.
At the same time, the building is equipped with all the necessary technology. Exterior blinds will protect against the worst storms, and an air-source heat pump will ensure that hot water is always available.
The result is a house inspired by local materials and culture, which not only provides comfort and cosiness to its owner, but also blends in seamlessly and firmly with its surroundings.
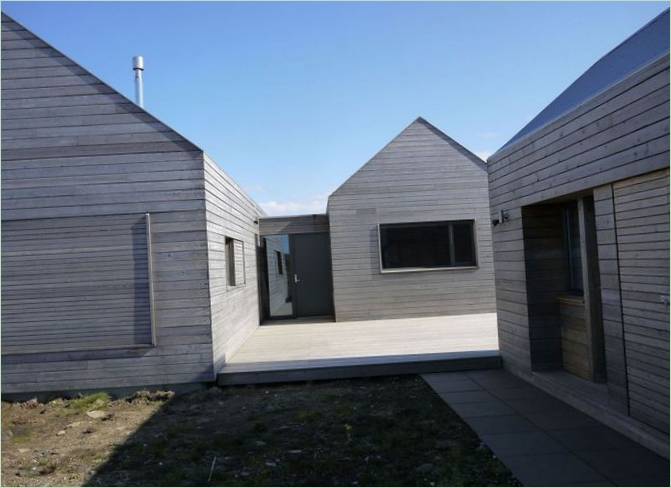
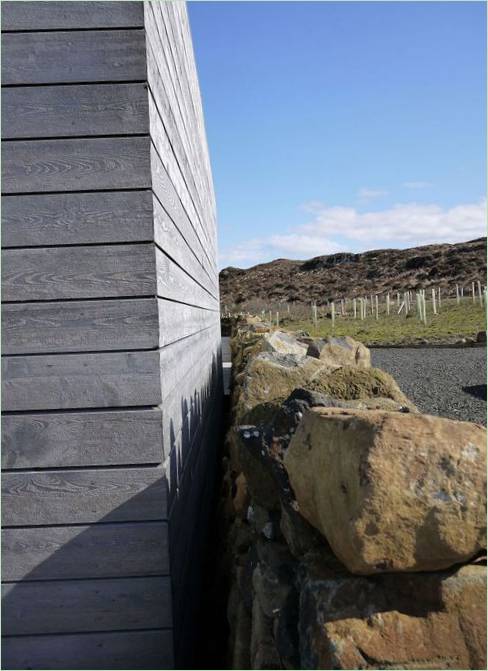
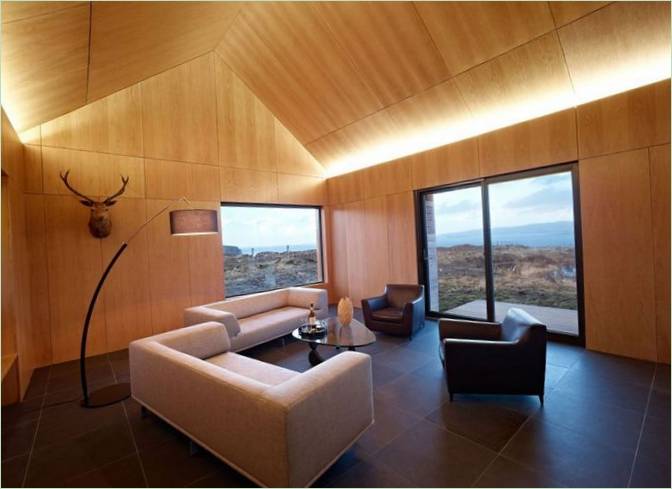
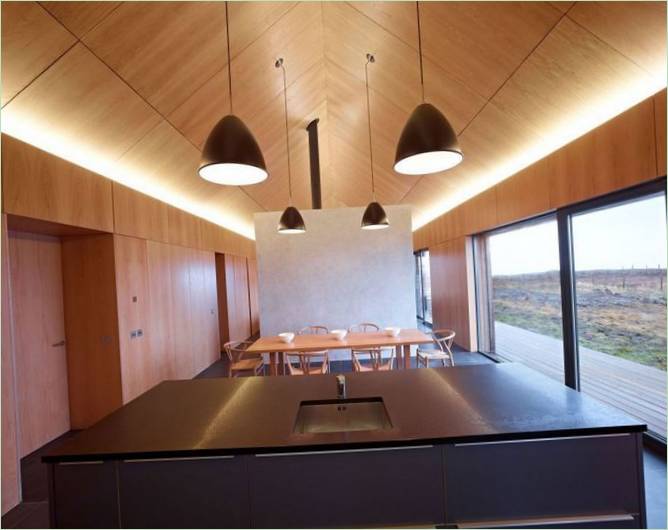
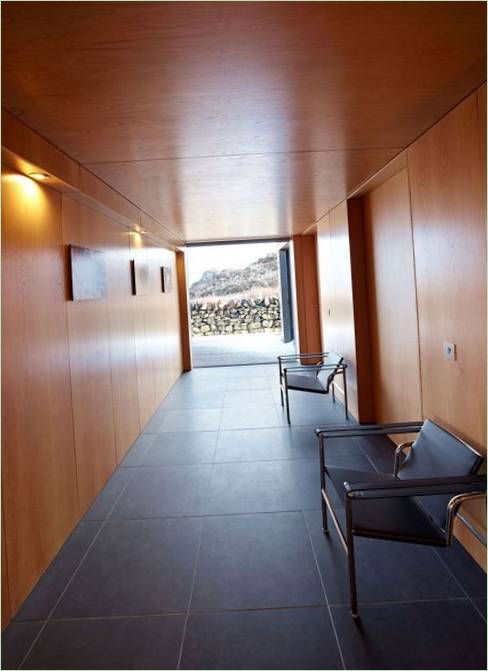
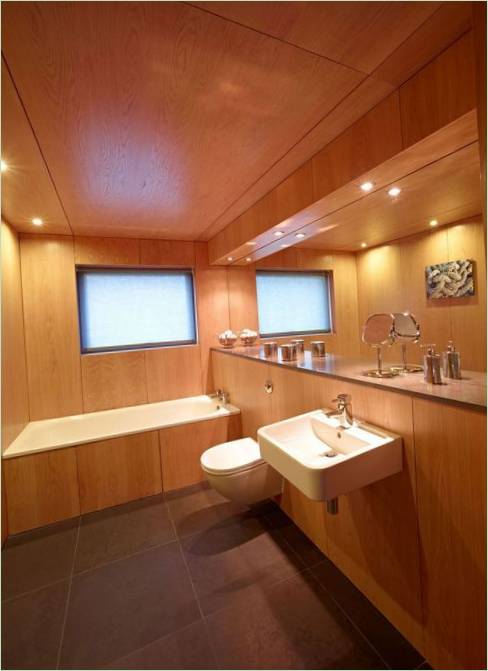
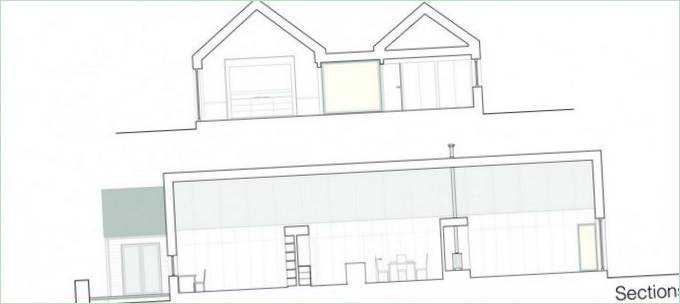
Photo: Andrew Lii , James Benedicta Brown.
Courtesy of Dualchas Architects.

What are the amenities and facilities available at The Borreraig House?