On the resource Beautiful Country House you can find not only examples of interior design, but also learn some of the secrets of a more successful home design on a plot of land, in a way that would take maximum advantage of useful space, without depriving yourself of this, neither visual aesthetics nor modern functionality.
This article is an example with unpretentious, but very practical tips. YAK10 was conceived and realized by AAd in Bangkok, Thailand. The interior of the project is sleek and stylish, with a subtle elegance that can be felt throughout the space.
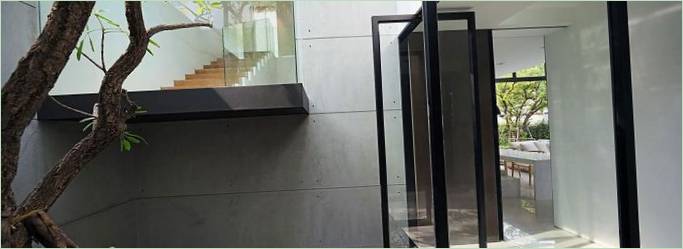
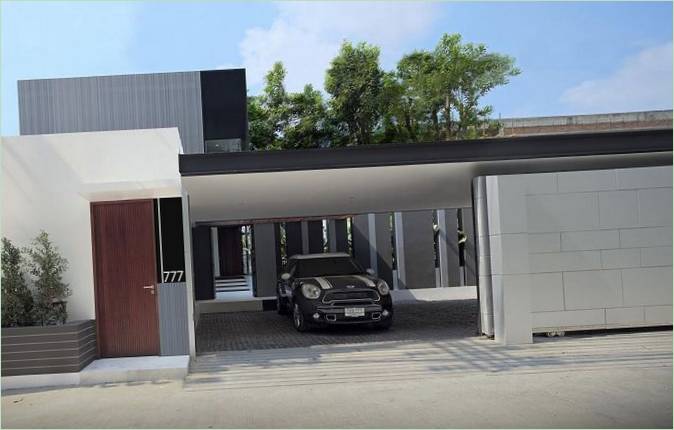
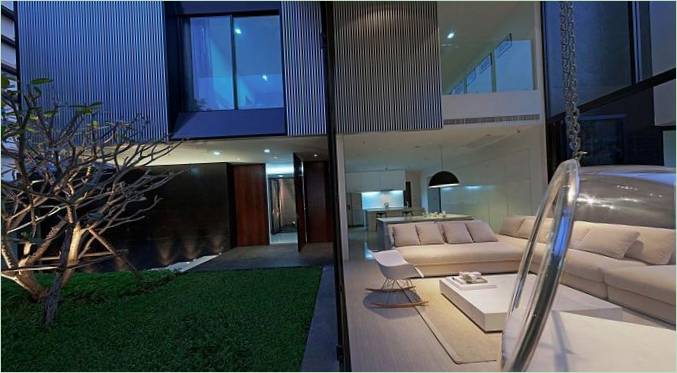
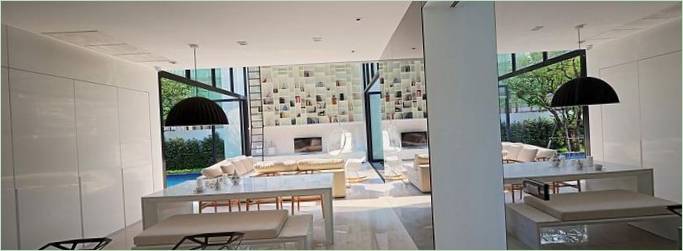
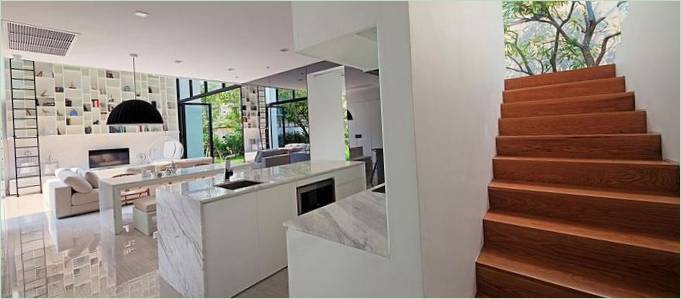
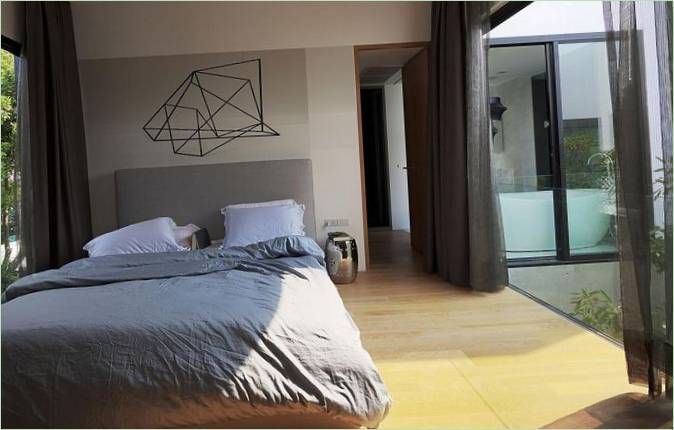
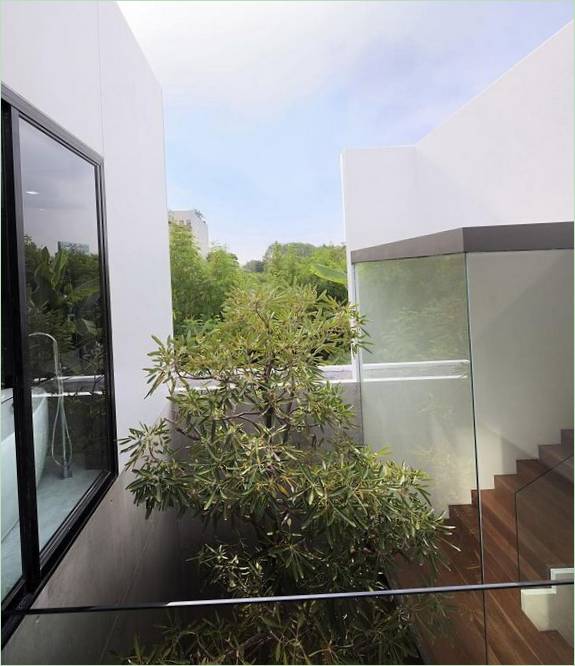
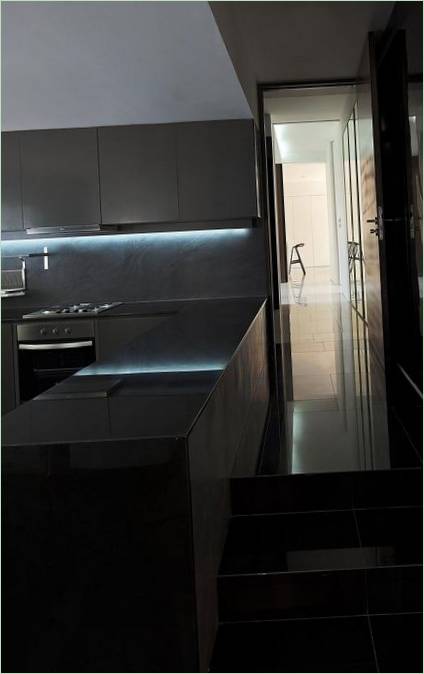
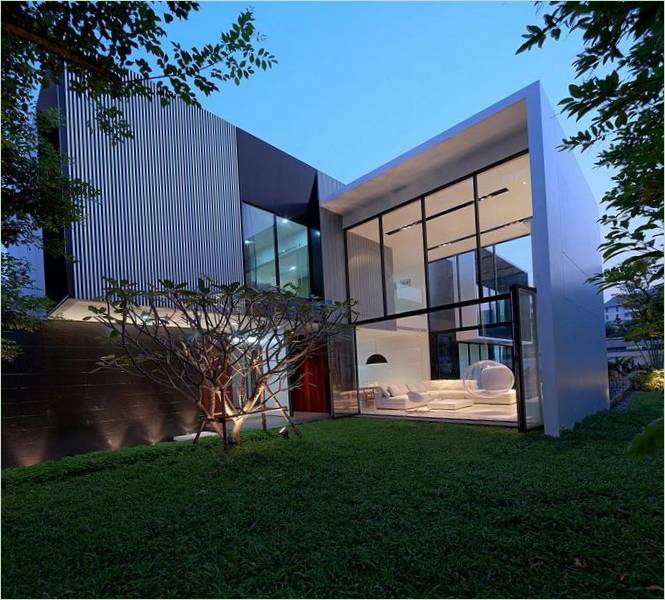
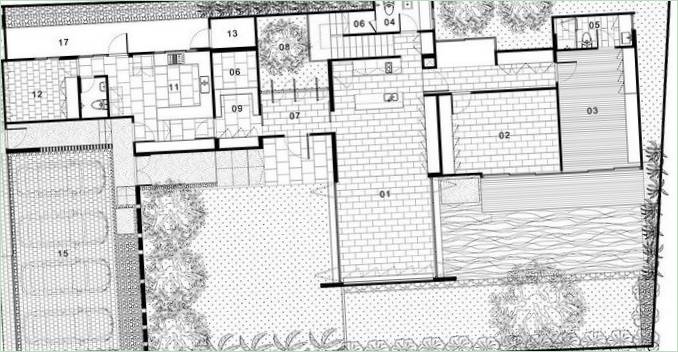
AAd about their project:
“YAK10 –s new modern home on Yen Akat Road, Bangkok, Thailand, is specifically designed for a small modern family. It is located on 560 sq. . private land, of which the useful interior space occupies 500 square meters.. Despite the fact that the outside area suitable for land use is limited, the client wanted a modern house with original rain protection, as well as sufficient area for vegetation.
After many hours of design planning and meetings, the architect proposed to design actually half of the house in the first floor area. This would free up more space in the garden and comply with building regulations, rules and guidelines.
The house is designed in L-shape to increase the usable space of the green area, for the same purpose, the walls of the house on one side are close to the neighboring plot of land. Bathrooms, service areas, storage and staircases are designed as buffer zones to absorb heat and provide more space for privacy.
Most of the glass walls are also on the north of the house in order to get the natural sunlight in the light design, as this side is the least intense in Thailand. In addition, half of the land is accessible to work in the garden, and is visible from different sides.
The pool is placed parallel to the building, allowing you to draw cool air into the house. The architect’s main goals were to keep the rooms cool during the day, and to provide cross ventilation from opposite windows for each room.
The location not only met the client’s needs, but also provided natural ventilation and ample garden space compared to surrounding similar lots. The first floor is arranged in a traditional Thai national style interior with a central courtyard that serves as the foyer, before the main living area begins. The staircase, located in a glass box, is the main feature of the entrance.
The main living area is centrally located as a floating pavilion where the family can enjoy the outdoor garden and pool. The living space is directly connected to the terrace, garden and pool by double folding windows that facilitate the merging of the spaces. Access to the pool at the rear of the house provides several different rooms suitable for different activities.
On the second floor – bedrooms that completely match the entire length of the front foyer. The rooms are designed in a cube shape to allow for architectural elements to be created for them. The design not only enhances the aesthetics of the project, but also provides shade to the residence in the same way as a traditional Thai home.
To incorporate a sense of modernity into the design, the architects installed modern decor elements in the form of customizable vertical Silver Aluminum Extrusion strips on the wall in the bedroom and bathroom. They make the house look like a silver box floating on a black granite sheet.
These aluminum strips are also designed to cool the main bedroom space. The other sleeping quarters are located on the other side of the house by extending the upper part above the pool on a cantilevered concrete slab surrounded by a large glass wall with black aluminum cladding”.

The description of the YAK10 residence exudes refined elegance, but what sets it apart from other exquisite residences? Is there a specific feature or design element that makes this residence truly exceptional?