Recommendation points
- What are the stairs for the attic
- By material of execution
- By type of folding part
- By the design of the hatch
- Recommendations for the use of a folding loft ladder
- Installation of a finished attic staircase (for example, FAKRO products)
From the article you will learn about attic stairs and their varieties. We will discuss the typical differences, design features and benefits of each type. In the article you will find instructions for installing such a ladder with your own hands and videos with a detailed description of the installation process.
The attic space is a welcome place for children and homely owners. In the worst case, it is an unheated space that is used as a warehouse, in the best case, a living quarters, a workshop or a playroom. If the attic is converted into an attic for a long stay (for example, in the summer), access there should be convenient; in such cases, a permanent strong staircase is installed. If you need periodic access – once every 1-2 weeks or less, it is quite possible to do with a light folding attic staircase.
What are the stairs for the attic
The design of the staircase, over the years of its existence, has not fundamentally changed – only the details themselves have undergone modernization, which have become thinner, lighter and cheaper. But the stairs can still be divided depending on the parameters..
By material of execution
In the production of folding ladders, the traditional materials for household inventory items are used – metal and wood. Sometimes plastic is used for finishing or strengthening the tread.
Wooden. The bowstring and steps are made of wood. Simple lightweight design with the possibility of “prosthetics” in case of breakage with your own hands – you can replace a step or a section of a bowstring with minimal skill and a set of tools. The material is usually birch, prepared pine or wood with similar strength, weight and cost..
Metal. Metal bowstring and steps. If the sections are rigid, then these are aluminum, duralumin, silumin and other light alloys. Solid folding section of “scissors” type is made of steel.
Combined. Wooden bowstring with metal steps, or wooden steps on an alloy frame.
Note.Bowstring – the side of the ladder (guide), to which the steps are fixed. Sometimes a bowstring is a pair of guides.
By type of folding part
Sectional folding. The bowstring of the ladder consists of several precisely fitted sections. When unfolded, they line up in a straight line with rigid stops. Folding type – “accordion”. Can be made of any material.
Sectional retractable. The telescopic bowstring design provides for retractable elements – the sections fit into each other. Previously used on fire escapes. They are not in demand in everyday life due to the large mass and high cost of the product (metal walls of sections made of aluminum or steel). Plus – exceptional reliability.
One-section. The steps are located on a scissor-type folding mechanism. High reliability, only made of metal (steel).
By the design of the hatch
Insulated. For unheated attics. The cover is made of plywood with expanded polystyrene.
Not insulated. For heated attics. Cover made of plywood without insulation.
The insulated lid is most often attached as an option, or it is marked in the title with the word “thermo”.
It should be noted that the types of structures and the appearance of typical stairs are almost the same for all manufacturing companies. This is due to the successful and reliable design, which has passed all imaginable tests and improvements over 100 years..
Recommendations for the use of a folding loft ladder
The folding ladder can be installed in any floor that meets the requirements of reliability. Of course, the floor itself must be strong, but this question does not apply to the stairs. This applies to framing the manhole in the attic. The frame of the passage of the product is attached to anchors (self-tapping screws, turboprops) in the slope of the opening, i.e., to the floor itself, or to the created slope. Since the floors are usually of two types – concrete and wood – we will consider the nuances for them..
If at the time of the construction of the floor, the place of installation of the folding ladder is known, then the hatch is laid in advance. If there was a reconstruction of the attic space, and a hatch was needed, it can be cut as follows.
In a wooden floor:
- Find out where the floor beams pass – by fastening the floor slab, or by disassembling a part of the floor.
- If the distance between the beams is insufficient, cut a section of the beam in the right place and fasten it with cross members.
- With sufficient distance, the opening space is formed from a board on steel corners.
- To adjust the dimensions of the opening, increase the board of the required thickness.
In concrete slab: cut the hatch exactly to size with a diamond tool.
Standard ladders are available in 5 standard sizes, suitable for the following opening sizes:
- 510×800 mm
- 600×900 mm
- 600×1200 mm
- 700×800 mm
- 700×1200 mm
Another nuance characteristic of this type of product is access to them. When planning the device of a folding lift, be sure to think over the space in such a way that when the stairs are unfolded there is free passage to the steps, and the deployed march does not block the road.
Installation of a finished attic staircase (for example, FAKRO products)
As mentioned above, all details of the product are unified, in particular, the frame has clear dimensions and is designed for a certain size of the opening. After preparing the edges of the manhole, proceed to the installation. For work, you will need 2 people, a screwdriver, screwdrivers (flat and cross) and an open-end wrench for 10. For insulation, you can use foam or mineral wool.
Operating procedure:
- Unpack the ladder, check the contents and read the instructions.
- Install a border for the outside of the frame. This can be done after installation, but it is much easier to align the structure along the corners..
- At the inner corners (from the attic side), there are special corner metal fixings on the frame. They are intended for temporary suspension of the structure. Nuts should be installed in them, and threaded pins should be screwed into the nuts..
- Install the frame in the hatch and mount the return stops on the pins (pieces of pipe with holes).
- Use screw rods to level the frame in all directions.
- Through a rigid lining (to avoid deformation), we fix the frame to the slope with screws or dowels on two adjacent sides.
- Key moment. Check the diagonals – they must be equal. The frame should not be pinched by self-tapping screws.
- Perform final unfastening. Sinuses can be filled with non-expanding polyurethane foam. The temporary hangers and pins can then be removed..
- Section adjustment:
- Rigid timber sections. Unfold the structure and fold the lower section onto a support (workbench, chair). Measure the distance from the end of the previous section to the stop. Set aside this distance on the lower section and cut off with a hacksaw. Install the “heels” from the kit on the support points of the bowstring.
- Folding steel sections. The links of these sections can be purchased separately. They can be enlarged or reduced and have simple fasteners. The length of the folding part must be adjusted to the lifting height, or calculated in advance and assembled. Adjustment of this design provides only finishing adjustment – up to 40 mm. To do this, at the root of the section there is a special threaded mechanism – by tightening the bolts, you can precisely set the angle and stop of the march.
- The device is opened and closed using a pole with a hook or other end grip, which activates the locking mechanism.
Fakro attic staircase installation video
Despite the structural similarity, some firms are constantly improving assemblies and fasteners. This is done in order to simplify installation as much as possible. The ClickFix fastening system from the German company Velta is the best confirmation of this. The tool is required by the master only for fastening the frame and cutting the bowstring.
Installation of the attic staircase Velta ClickFix “Prestige” on video
Foldable Loft Ladder Prices
Model Manufacturer A type Material Number of sections Hatch dimensions, mm / lift height, m Maximum load, kg Price, cu e. Fakro LWS MiniSmart Poland Rigid sections Wood 2 600×800 / 2.1 one hundred 105 Oman Prima Poland Rigid sections Wood 3 600×900 / 2.5 one hundred 110 Oman Easy Step Poland Rigid sections Wood 3 1200×700 / 2.8 one hundred 125 Oman Metal T3 Poland Rigid sections Steel 4 1200×700 / 3.2 130 180 Oman Аlu Profi Poland Rigid sections Aluminum 3 1200×600 / 2.8 160 320 Oman Nozycowe NO Poland “Scissors” Steel 1 1200×600 / 2.9 120 280 VELUX Velta Denmark “Scissors” Steel 1 600×900 / 3.3 180 190 Holztreppe Optima Germany Rigid sections Combiner. 4 1200×700 / 2.9 130 220 Roto Cadet 2 Germany Rigid sections Wood 3 1200×600 / 2.86 150 320 The mass production of standard folding ladders for access to the attic provided everyone with this convenient and easy-to-install inventory. However, irrepressible home craftsmen diligently copy the design, adding products of their own research to it. It should be understood that this is done not so much out of a desire to save money, but out of sports passion. In the next article, we will talk about how to make a folding attic staircase with your own hands..

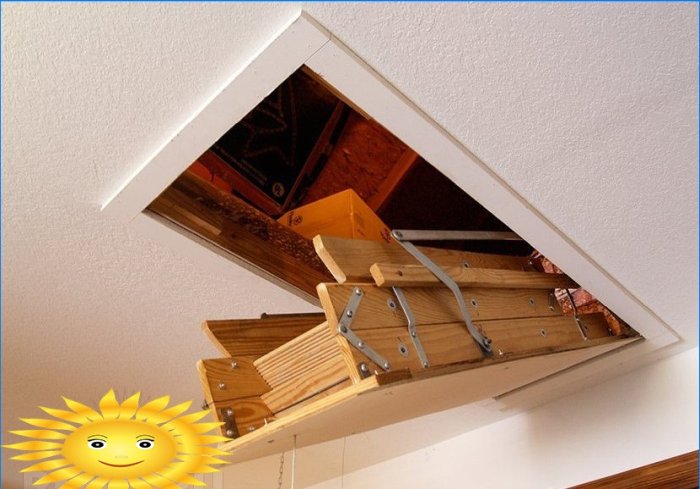
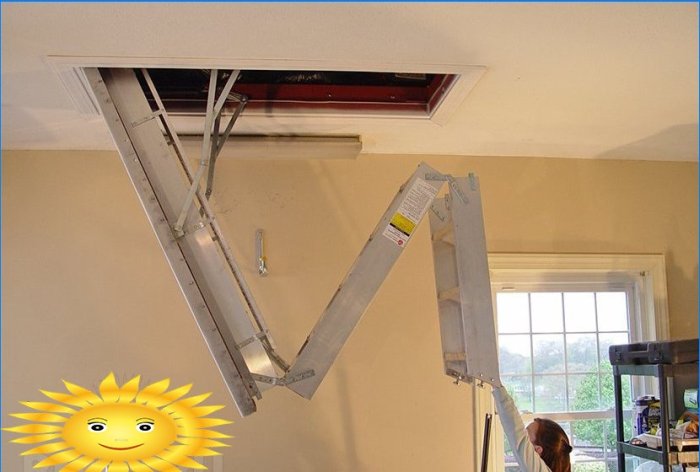
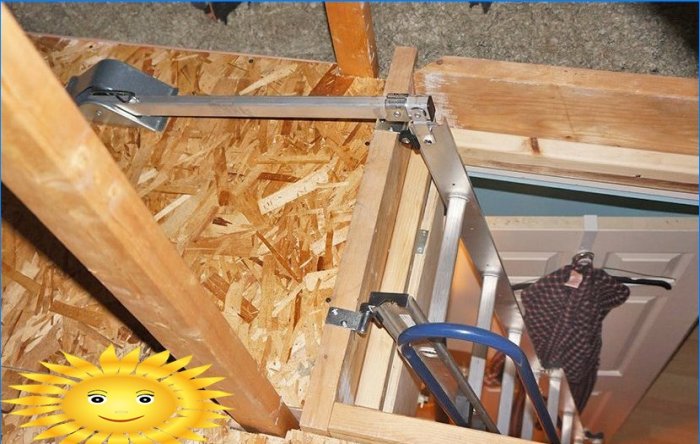
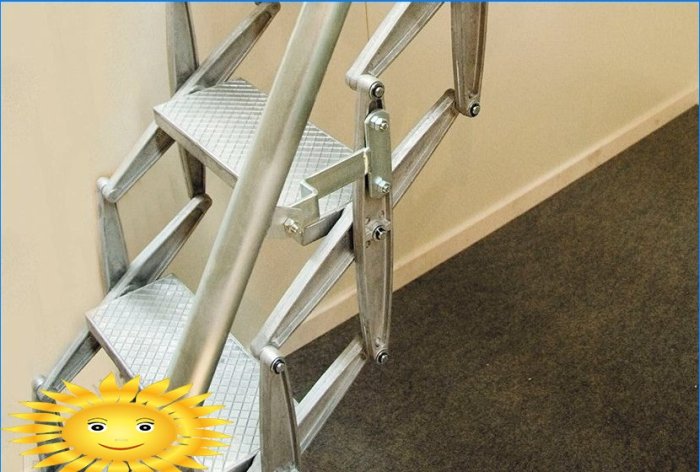
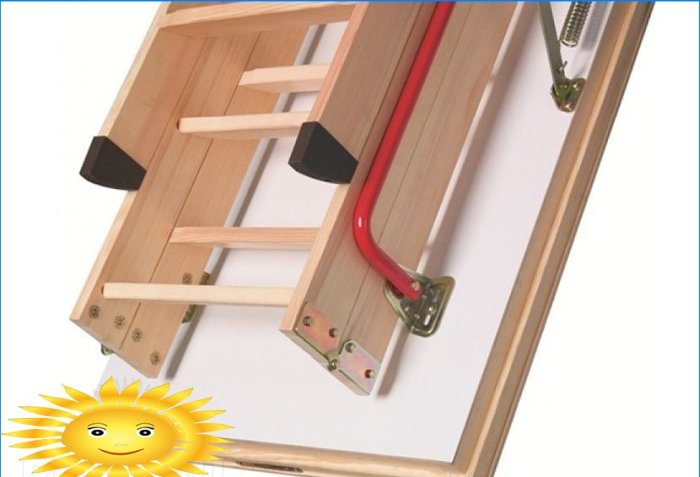
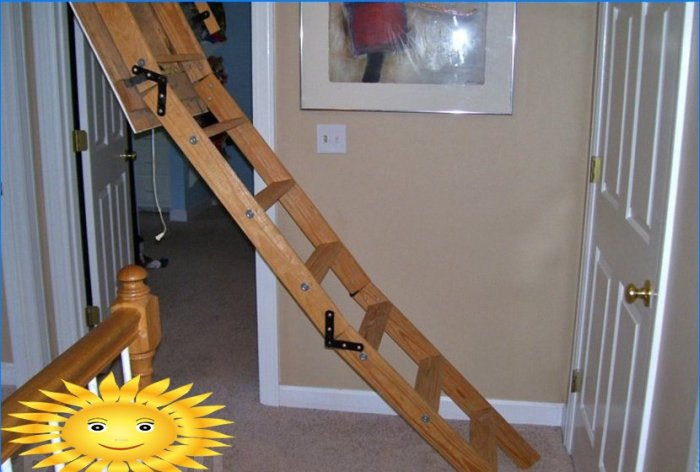
Can you please provide a detailed description of an attic staircase, including its characteristics? Additionally, could you explain the installation process of such a staircase?