Recommendation points
- Calculation and manufacturing of parts
- Pre-assembly and preparation for installation
- Marking and fastening pillars
- Trimming, installing balusters
- Fastening handrails
- Final processing of the railing
Today we will consider the issue of fixing balusters and railings when installing wooden stairs. Even a person who is not experienced in the intricacies of the carpentry business understands how rich and noble wooden staircases have, how difficult they are to manufacture and install.
Calculation and manufacturing of parts
The railing of a wooden staircase consists of three key elements:
- Railings – horizontal or inclined elements for which the hand is gripped.
- Baluster – vertical props between steps and railings.
- Pillars or pedestals are vertical posts against which the ends of the railing abut. Usually pillars have chiseled or carved heads.
Parts of each group are made individually, after which they are assembled at the installation site. Pillars and balusters are made mainly by turning, and handrails by milling.
It is necessary to start the calculation of the railing precisely from the railing, including straight and curved segments. In general, the configuration of the railing is determined by the shape of the staircase in plan. During the calculations, the outer edges of the steps are taken as the base, the railings are located with some indentation from them to the center of the staircase. The offset is necessary so that the fulcrum of the posts and balusters is not located at the very edge. The amount of indentation is determined by the section of the supports, plus some arbitrary value is added, which is dictated by considerations of aesthetics. It is also necessary to take into account such specific circumstances as the overlap of the spans in the plan, achieving a symmetrical offset on adjacent flights and at the same time keeping the width of the aisle as much as possible.
In space, individual parts of the railing can be located strictly horizontally and under the general slope of the staircase. The calculation of the length and dimensions of horizontal segments can be done by displaying a sketch of the railing in the stair plan drawing. Sloped elements are calculated in a similar way, but to calculate their actual length, it is necessary to divide the projection length by the cosine of the angle at which the staircase is inclined relative to the horizontal normal.
When calculating poles and balusters, several requirements apply, the most important of which is the height of the fences. According to GOST, the railings of stairs must rise above the plane of the steps at least 90 cm in residential buildings and at least 120 cm in public institutions and on street flights of stairs. The axial profile of the pillars and balusters can be arbitrary, but there are certain requirements: the thickness of the pillars in the plane of the support should be at least 10% of their height, the balusters can be 2–2.5 times thinner. The length of the balusters should be equal to the height of the fence + 7-10%, while in the basement part a uniform profile (preferably faceted) should be maintained for a length of at least 5% of the total. Pillars are made in an amount of at least two for each flight of stairs, the number of balusters is equal to or twice as high as the number of steps.
The width of the handrail in the plan should be less than the thickness of the cut of the pillars in the junction area by approximately 30-50 mm and more than the thickness of the balusters by 15-20 mm. The milling profile can be arbitrary, but the preferred option is a rounded top with two longitudinal necks for a more secure hand grip. The length of the handrail segments should have an allowance of 50–80 mm in both directions for cutting and fitting.
Pre-assembly and preparation for installation
Before starting the installation of the staircase, it is necessary to first assemble the straight segments of the railing on the adhesive joints. The spatial arrangement of the handrails is a guide for calculating the attachment points for vertical elements of the fence. Since the railing is precisely machined and has a flat bottom edge, it is convenient to use it as a straight rail for further marking.
Sometimes, at the corners and turns of flights of stairs, the distance between flights forces you to install short handrail inserts between the posts. Depending on the configuration of the stairs, these sections are collected either from one or more radius segments, or from linear segments. The elements of the handrail are prepared and glued in advance, the connection is made on secret domino pins, or on 2-3 cylindrical dowels.
Also, before starting work, wooden dowels for fastening balusters and poles must be stocked in the right amount. It is also advisable to cut the pillars themselves to size: if this could not be done in the workshop, then, due to the significant section, processing with a miter saw is not possible. It is better to mark along the perimeter of the basement under a square, making sure that the end of the last line coincides with the beginning of the first. Along this line, trimming is carried out with a hand-held adjustment saw with a fine tooth, it is advisable to alternately deepen into each edge by 3–5 mm. For more confidence, you can secure the limit rail with clamps.
Marking and fastening pillars
The posts are the base for positioning the entire staircase. They are located at each top and bottom step of each flight of stairs. If there are intermediate platforms, including turning ones, this rule must also be observed. At the same time, the uppermost pillar can be common for the railings and balustrades..
Factory poles are of two types: solid and box-shaped, that is, glued from strips of thick plywood or wood panels. It is very important that in each post there is a straight edge at the junction of the handrails, because in the case of docking with a round support, factory trimming of the railing edges is required, which significantly complicates the installation process.
Hollow pillars are fastened through a lug – a 150–200 mm piece of timber, the outer dimensions of which correspond to the maximum cavity of the pillar. The boss is fastened through a through axial hole by means of a stud screwed into the step or platform. This mounting method allows the pillar to be rotated around its axis and a small lateral play for its precise positioning. The hollow pillar is glued onto the glue of a thick consistency, the lower end is preliminarily greased with a small amount of sealant, this belt around the perimeter will exclude the squeezing out of excess glue.
A – box-shaped pillar with fastening through the boss. B – one-piece post with dowel attachment. 1 – pillar; 2 – base; 3 – plinth; 4 – hairpin or anchor; 5 – dowel
Fastening of monolithic pillars is carried out on one large (20-30 mm) dowel or on several small ones, evenly distributed over the support area. With this method of fastening, it is desirable that the abutment of the post to the site is framed by a plinth, which helps to hide the glue seam and increase the plane of support. If you have a plinth, you can also use the tie-down method for cabinet furniture, since the niches for the nuts will ultimately still be hidden.
The alignment of the pillars is better with parallel-standing pairs, that is, at intermediate sites where the flights of stairs converge. The distance between the posts should provide a sufficiently large gap between the handrail of the lower and the steps of the upper flight. In the longitudinal direction, the position of the pillars is determined by two long straight slats laid on the edges of the steps of converging marches. A plane laid out across the line of intersection of the slats is the ideal position for posting. If necessary, they can be moved towards the spans, but not back, otherwise the railings will have an overlap. When paired pillars are positioned on platforms and turns, they mark the endpoints according to the same principle, it is important here that the pairing with the railing is performed at the same height.
Trimming, installing balusters
Looking ahead, we note that the sequence of fastening the balusters to the steps, to the handrails, as well as the handrails themselves to the posts, can be different depending on the method of assembling the fence. Previously, all the balusters must be trimmed and the places of their attachment marked.
The bottom of the balusters is best fixed on dowels with zero tolerance by drilling the steps to a depth of 20 mm. To mark the centers of the holes, it is necessary to shoot a vertical plane parallel to the end face of the steps with a laser level. If the balusters are installed in the amount of one piece per step, it is enough to use a square to find its middle, based on the riser. When installing the balusters in pairs, it is necessary to achieve their uniform step, for which the protrusion of the upper step above the lower one is beaten off with a square, and the remaining “clean” width is divided so that the centers of the balusters are 1/4 of the resulting segment from the edges.
When installing balusters, it is important to keep their heads strictly on the same line
Balusters with a figured profile should be aligned in length relative to the handrails. To do this, they are laid out on a flat plane, combining the profiles along their widest part. Next, a line is drawn under a long regular rail, which serves as a markup for facing at right angles.
An oblique cut of the top of the balusters is made on a miter saw or in a precision miter box. Balusters are trimmed in groups for each flight of stairs. First, you need to determine the actual slope of the staircase by laying a rail on the edges of the steps and beating off the horizontal axis along it with a laser level. According to this marking, a template is made with the help of a bevel, according to which the precise adjustment of the saw rotary table is carried out..
Before the oblique trimming, centering holes are made at the ends of the balusters, their depth should be sufficient for deepening the dowel at least 40 mm after trimming. In the lower part, drilling is carried out after trimming the balusters along the length. It is quite simple to do this: first, two extreme balusters of each span are installed dry and strictly vertically, which are temporarily fastened together with a regular rail with a straight edge aligned with the upper edge of the oblique cut. Next, one by one, the balusters are put in place, the excess length is determined with a caliper and the lower end is trimmed, if necessary, deepening the center hole and be sure to number the parts.
Fastening handrails
The handrail can be attached to the posts by various methods, among which the most popular is fixing on spikes or self-tapping screws with making through holes. The first method is more time consuming and often fastening on the spikes cannot be performed without a groove cutter with a fine adjustment of the sole inclination. In the second case, installation is easier, but mounting holes remain on the backs of the posts, which must be closed with decorative plugs.
Railing with a support rail
The railing is attached to the balusters in two ways. Simple – by means of a support rail and a little more complex – on wooden dowels. The choice of the fastening method depends entirely on the profile of the handrail: when fixing on the intermediate rail, a rectangular groove must be selected at the bottom edge of the product to the appropriate depth. The handrails for fastening to dowels should also have a groove equal to the width of the basement part of the balusters, but it is intended solely for masking the attachment points and should have a depth of 5-7 mm.
The final assembly of the fence, as mentioned, can take place in a different sequence. When fastening to the subrail rail, first the balusters are glued to the steps on the dowels, after which the rail is mounted, and then the cutting and fastening of the handrails with self-tapping screws from below. When installing the balusters on the dowels and fixing the handrails to the posts with self-tapping screws, all the railings are first glued, and the drilling in them must be performed with a tolerance: in this case, landing on liquid nails will allow for more accurate alignment. If the balusters are attached to dowels, and the pillars to the handrails are fastened with a thorn joint, the pedestals are installed last, which requires the simultaneous positioning of all elements of the staircase in a short time for the glue setting.
Final processing of the railing
As a rule, wooden staircase rails are assembled from already primed and painted parts. In such cases, it remains only to mask the splicing of the railings, their abutment to the posts and balusters to the steps, where gaps up to 1–1.5 mm thick can form. Acrylic sealant or natural wax wood paste can be used to fill gaps..
If the wooden parts do not have a protective coating at the time of assembly, the cracks in them are sealed with wood putty, and then the entire fence is primed and painted along with the ladder. It is recommended to apply two coats of a transparent water-soluble primer followed by a fine sanding to remove the raised lint. Then the steps are covered with stain or glaze in 2-3 layers. It is recommended to choose two coats of clear polyurethane varnish as the main protective coating.

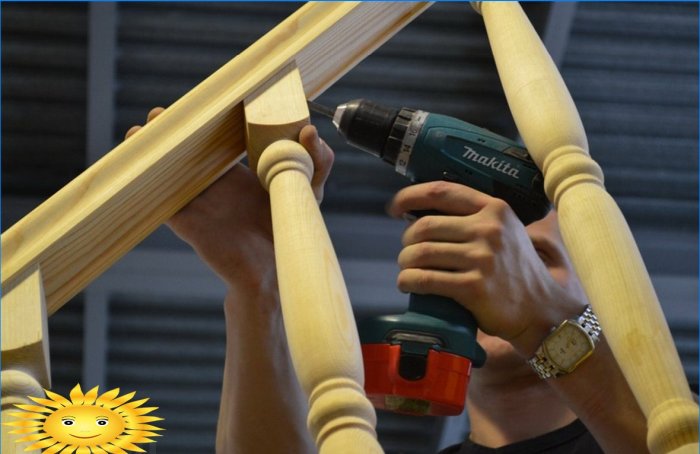
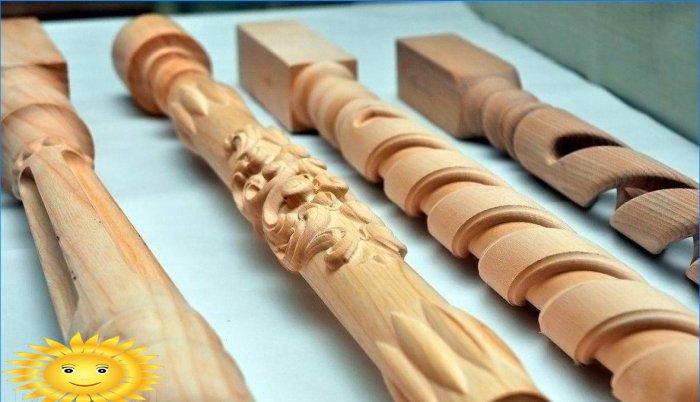
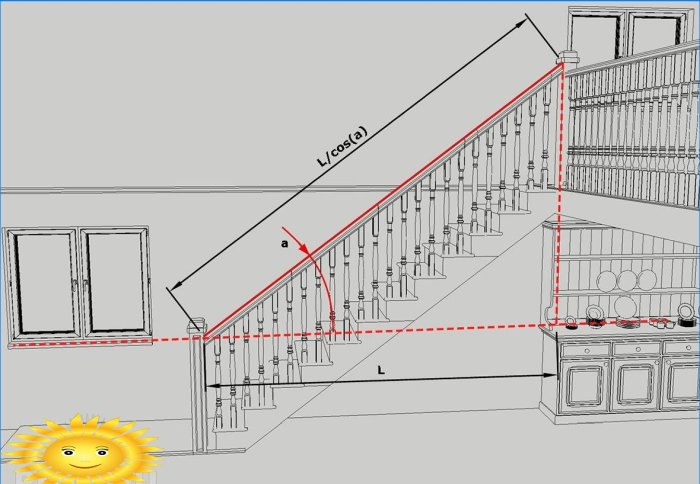
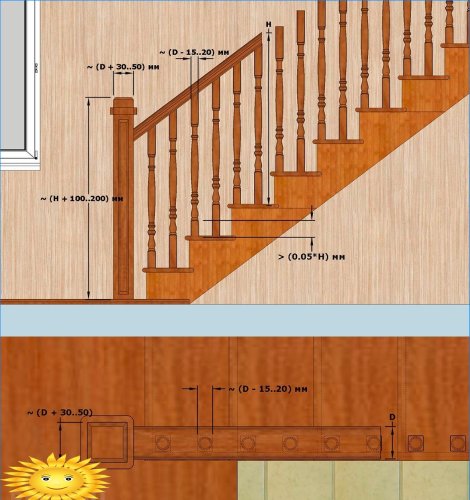
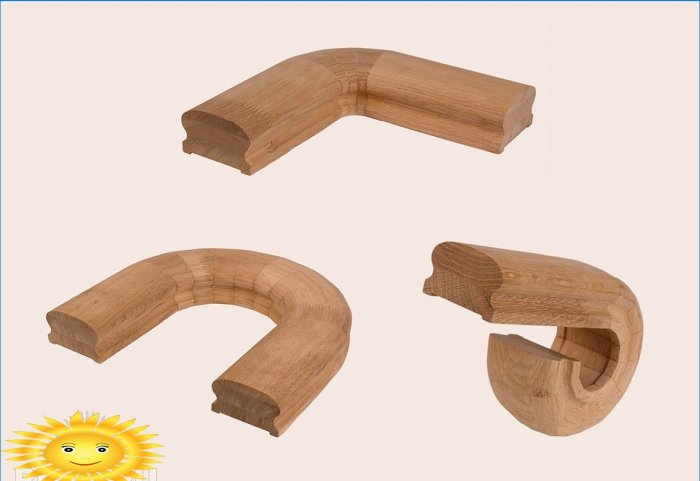
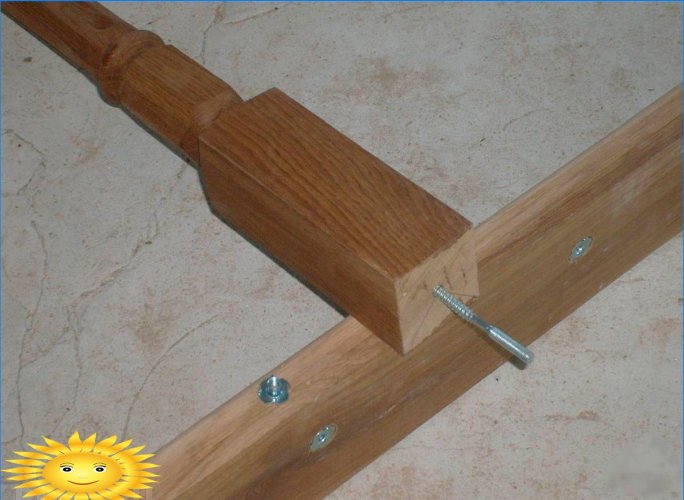
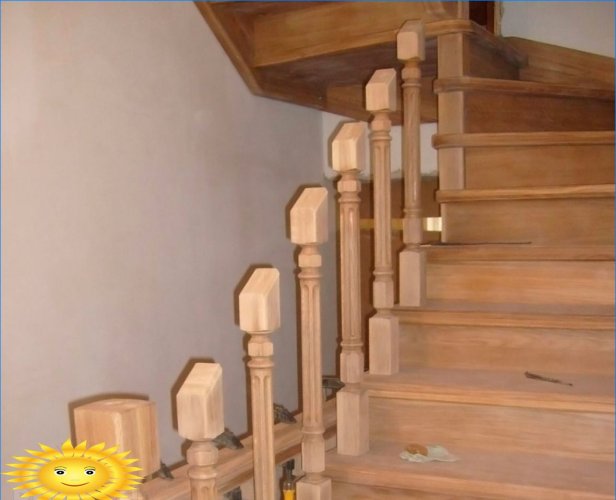
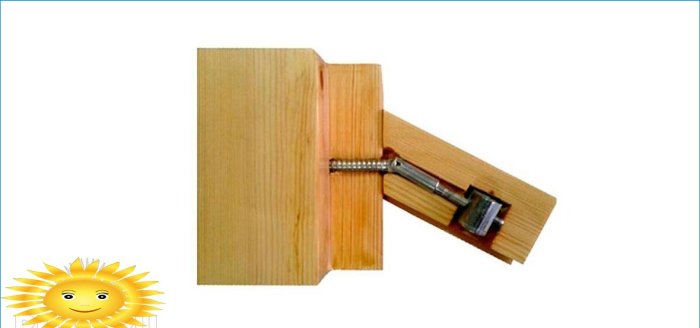
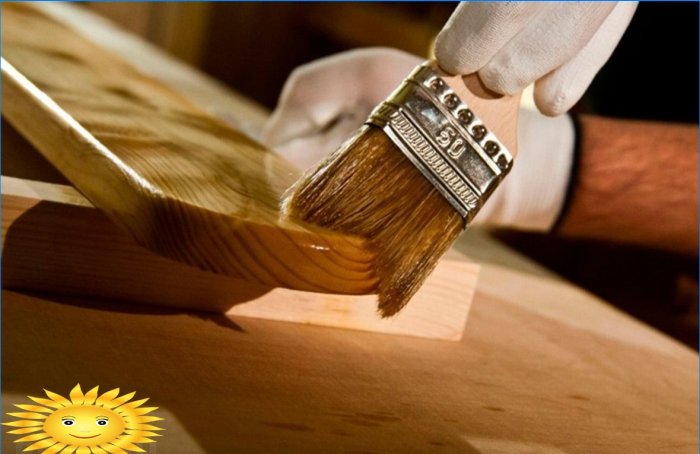
Can someone please provide a step-by-step guide on how to fix balusters and railings on wooden stairs? I’m interested in doing this DIY project myself and would appreciate any tips or instructions on the materials and techniques required. Thank you!