Recommendation points
- What are jibs, and what they are
- Why you can not do without jibs
- Is there a possibility of abandoning jibs
- Typical problems
The reliability of a frame house, the degree of its resistance to wind, snow, and other adverse weather conditions, the service life of such a structure are determined by the rigidity of its structure. The most popular method of strengthening the frame is the installation of jibs. Let’s figure out whether it is worth spending our time and energy on installing jibs, or it is quite possible to do without them.
What are jibs, and what they are
Jibs are additional components of the house frame, which provide an increase in the degree of reliability of the structure of the structure and an increase in the service life of the building. These elements are usually mounted at an angle of 45 °, this indicator changes up to 60 ° if the jibs are installed next to door or window openings, as well as to places of wall connections.
Most often, the jib is a wooden bar made from a board with a section of 25 by 100 mm. In most cases, this size is optimal and the use of larger elements of the frame reinforcement is usually impractical. Jibs with the aforementioned section strengthen the structure of the house, but at the same time they do not make it heavier and do not create additional load on the foundation.
Jibs are also used from metal. They are heavier and unpopular in Russia. In the United States, on the contrary, metal jibs are mostly found. The advantage of such jibs is their low price and high installation speed..
The disadvantage of these jibs in comparison with wooden ones is that the latter resist both compression and stretching, and metal ones only resist stretching. Therefore, when installing metal jibs, you have to put them crosswise for adequate resistance to the changing load vector. In addition, additional waterproofing work must be carried out before installing metal components..
Jibs can be installed both permanently and temporarily. The need to install temporary jibs arises if the tiled wall cladding (OSB plates) has not yet been equipped, however, the frame structure needs to be strengthened for the duration of this work.
Why you can not do without jibs
A frame house in itself is a fairly strong structure, however, its structure also requires strengthening. The fact is that the components of the frame before the installation of the jibs are located only parallel and perpendicular to each other. Such an arrangement of the frame elements makes it unstable to ground displacement, wind and other “lateral” loads..
If there are no elements that provide rigidity in the frame of the building, then such a house is at risk of losing the geometry of the structure, deformation of both external and internal finishes. It is possible that under the influence of serious lateral loads, the house may “fold”.
The lack of rigidity of the frame leads to a decrease in the indicator of the durability of the structure of the house as a whole. Not so radical, but quite unpleasant consequences of the lack of strengthening of the frame are heat losses due to the fact that the thermal insulation layer loses its integrity when the walls are displaced.
The result of incorrect distribution of jibs and their insufficient number
So, the result of the correct installation of jibs is:
- prevention of vibrations and destruction of walls under the influence of weather factors;
- no deformation of walls and internal partitions under loads;
- increasing the rigidity of supporting structures;
- more reliable fixing of heat-insulating materials inside the walls;
- ensuring uniform distribution of the load between the frame elements.
After the installation of the jibs, the building of the frame house will successfully withstand gusty winds, landslides and even earthquakes. Snow accumulated on the roof in winter will also not pose a threat to the integrity of the house..
Is there a possibility of abandoning jibs
In recent years, plywood sheathing or OSB (oriented strand board) have been increasingly playing the role of jibs. The use of plywood is more justified, since it has a higher coefficient of spatial stiffness in comparison with chipboard and OSB.
Nevertheless, even those frame houses that are sheathed with high-quality plywood, but are devoid of jibs, often do not withstand the blows of the elements, although they are adapted for normal loads under normal conditions..
Jibs can not be installed only when building small frame structures that are not residential buildings, but have, for example, an economic purpose. So, frame garages, sheds or toilets may well do with cladding without installing jibs, since, due to the small area of the supporting elements, they are less susceptible to wind and other weather loads.
Consequences of hurricane wind
You should be aware that the cladding must be made of strong material supplied in the form of relatively large components. Finishing elements must be positioned similarly to jibs – at an angle of 45 °
Typical problems
In order for the jibs to really perform their function with high quality and justify the financial and labor investments in their installation, you should strictly adhere to the basic rules for installing these structures.
Here are some installation secrets:
- the jibs should be cut into the upper, lower horizontal straps of the frame and into the vertical posts – this is the only way the frame will become as rigid as possible;
- the installation of jibs from the inside is less convenient, but ensures the guaranteed absence of “cold bridges”;
- when attaching jibs to frame elements, only nails should be used, but not self-tapping screws;
- on one wall, it is quite enough to install only two multidirectional jibs. A large number of reinforcing elements is unlikely to significantly increase the degree of rigidity of the frame;
- installation must be done from the central part of the lower bar to the corners at the top. This installation order will ensure the formation of a right-angled triangle between the stiffeners and the corner post;
- if the jibs are installed exclusively on the outer walls of the structure, then most of the static load falls on them, and not on the internal partitions.
Remember: the installation of jibs does not at all guarantee the protection of the house from external loads if the material of these elements is selected incorrectly or the installation process is made with errors.
Consequences of mistakes in the choice of material and installation:
- the use of hollow jibs – the degree of their wear resistance is low;
- a similar problem occurs when choosing jibs with a small cross-section and generally low-quality sawn timber;
- the choice of strips or metal strips for large houses as jibs – such reinforcing elements are more suitable for small buildings;
- the use of poorly dried wood – after drying, gaps are formed in the zones of the components’ joints and the rigidity of the structure decreases;
- the installation of jibs in the corners is fraught with a decrease in the stability index of the structure as a whole.
Obviously, the use of jibs is a prerequisite for strengthening a frame residential building. The structures in which such a solution has been implemented will serve for a fairly long time, during which they will successfully withstand the elements and other loads. Thus, the jibs will actually insure the owner against much greater losses than those associated with the manufacture and installation of these elements..

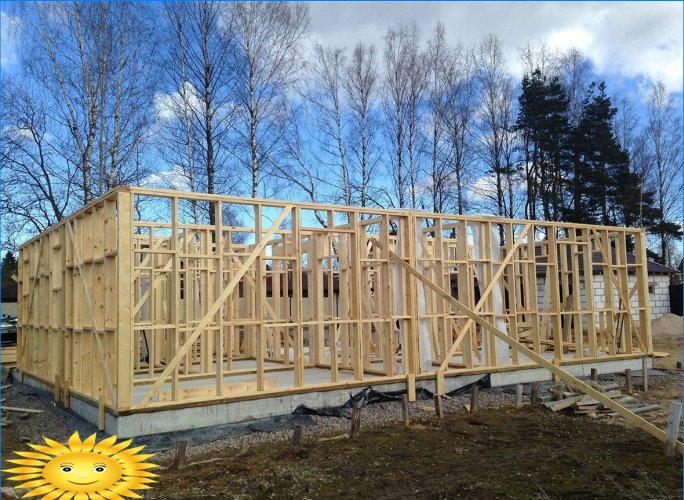
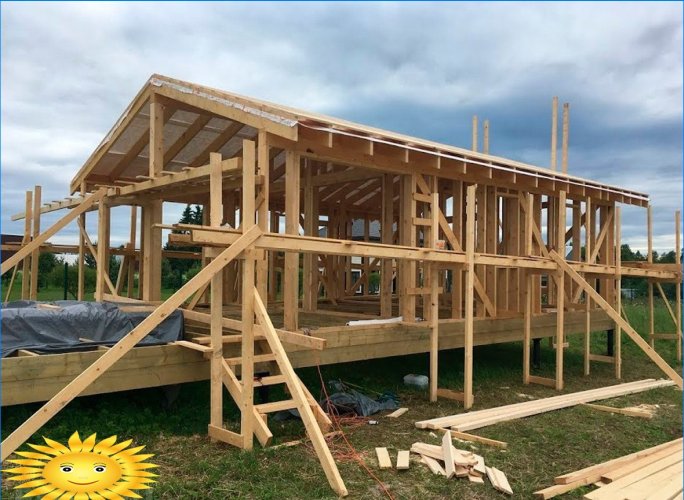
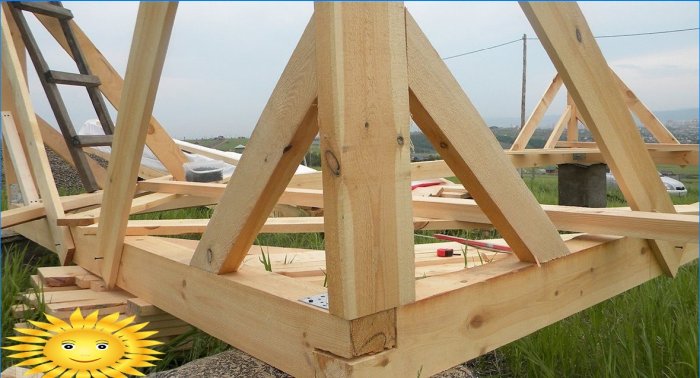
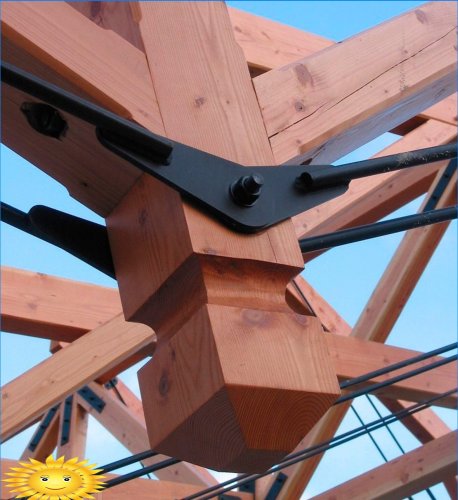
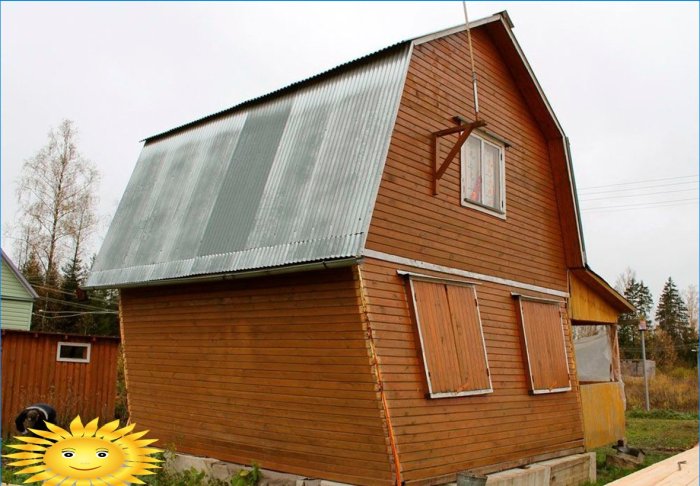
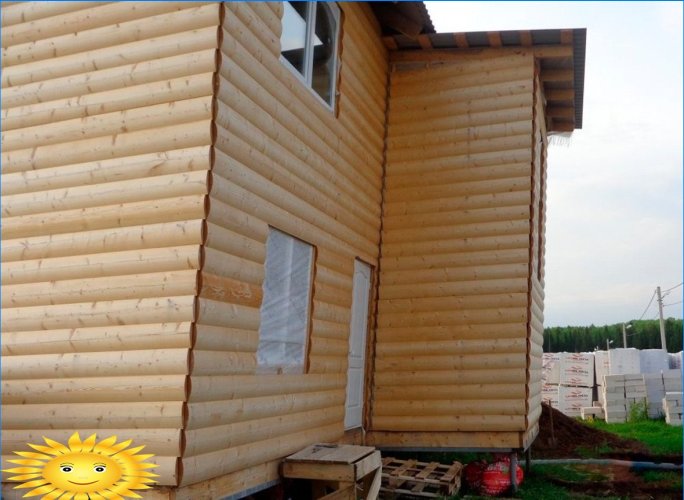
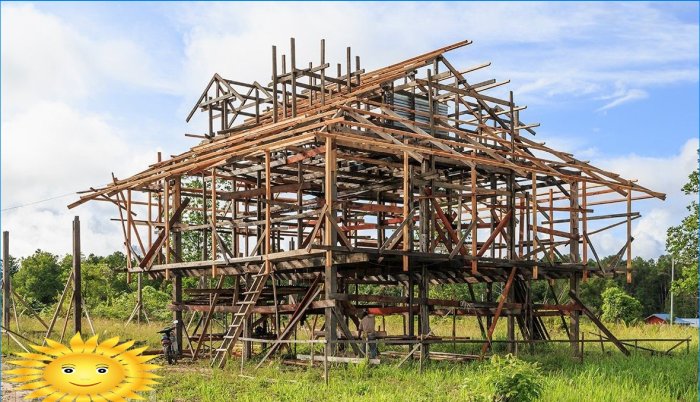
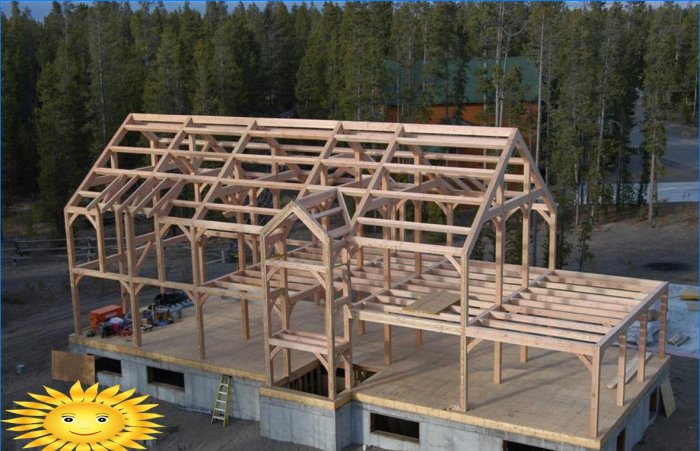
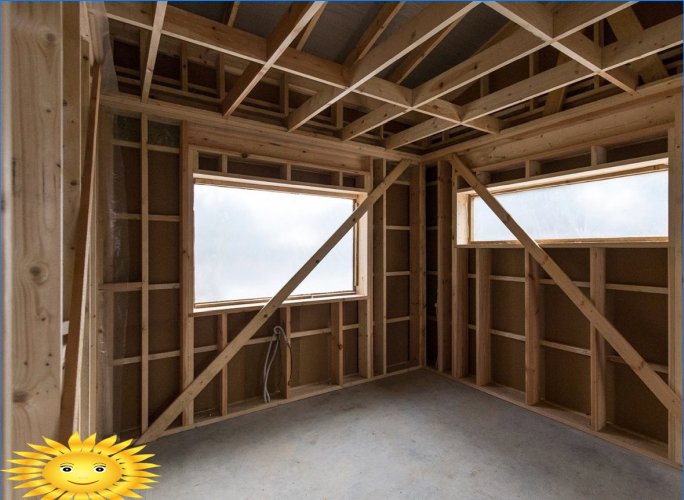
What are some common challenges or potential issues that arise during the construction of a frame house, and how can they be effectively addressed or mitigated?
Can you please provide more information or clarify what “jibs” refer to in the context of a frame house during construction?