Recommendation points
Floor on the ground in a private house will be no worse than others only with the correct arrangement of its “pie”. In fact, it is like a reinforced concrete floor slab made directly at the construction site. But in order for the floor to serve for a long time, it is necessary to fulfill a number of conditions, which we will talk about in this material..
Moisture protection
Most experts point to the need for groundwater to lie deeper than two meters from the level of the bottom layer of its cake as the main condition for the installation of a floor on the ground. Of course, at such a depth there are no aquifers, but we are talking about a water-bearing layer, or sedimentary waters, which, due to the peculiarities of the soil, did not have time to seep through the filter layer to the waterproof layers. It is possible (and necessary) to deal with the effects of sedimentary waters and upper water using a set of such measures:
- Waterproofing the foundation tape. The simplest type is coating insulation, a more reliable method is coating insulation. And if you add a clay castle, it will reduce the load on waterproofing materials and increase their service life..
- Drainage. To help excess moisture “escape” from the upper soil layers adjacent to the foundation, several “punctures” (wells) must be made to a depth of 4–5 m. An even more effective option is when these wells are united by trenches with a depth below the heel of the foundation and drain pipes laid on the bottom.
- Blind area. If the type of waterproofing and the need for drainage are due to the type of soil and climatic conditions, then the blind area refers to mandatory waterproofing measures. The width of the blind area depends on the type of soil, and the type of storm sewer depends on the amount of precipitation.
But not only “external” sedimentary water can affect the floor over the ground. Thanks to the capillary rise, there is also the effect of moisture “from below”. This rise is partially prevented by tamping the top layer of the bottom of the pie trough. Compaction is especially effective for clayey soils – to some extent it is akin to creating a clay castle.
1. Drainage. 2. Blind area. 3. The foundation. 4. The wall. 5. Multi-layer cake of the concrete floor on the ground
The clay castle will completely protect against the penetration of soil moisture to the base of the floor, that is, backfilling a layer of clay and its ramming to the state of a waterproof layer, however, backfilling of a crushed stone-sand cushion at the bottom of the trough will interrupt the capillary rise of water.
Foundation preparation
In section, the floor over the ground is a multi-layer “cake” with a topcoat as the top layer. To determine the level of the base, the threshold of the entrance door is taken as a reference point. And already from it subtract the thickness of each layer.
The scheme for calculating zero looks like this:
- entrance door sill height (no more than 2.5 cm);
- the thickness of the final floor covering;
- thickness of sound-insulating or noise-absorbing substrates (if provided by the project);
- screed;
- insulation;
- concrete preparation;
- sand pillow;
- crushed stone base;
- clay castle.
The total thickness of the separation layer (geomembrane film between sand and concrete preparation) and roll waterproofing under the screed is insignificant and does not affect the level of the base for the floor on the ground.
1. Floor covering. 2. Reinforced screed. 3. A layer of insulation. 4. Concrete preparation. 5. Sand pillow. 6. Crushed stone preparation. 7. Clay castle. 8. Parent soil
After the soil is selected to the calculated “zero”, the bottom is rammed and the level is checked. The clearance under a two-meter rail should be no more than 1.5 cm.
To improve the waterproofing of the base, a clay lock can be made at the bottom of the trough. If a thickness of 8–12 cm is recommended for adobe floors, here they are limited to a layer of compacted clay of 5–6 cm.
For soils with a low design resistance (for example, subsidence and fill soils, silty sandy loam and light loam), it is necessary to backfill a crushed stone base 10-15 cm thick. , and then as a wedge – shallow (5-10 mm).
You can replace gravel with bulk thermal insulation by combining two layers at the same time
The next layer, at least 10 cm thick, is required for any type of soil. This is a pillow of sand, which is rammed in a moist state. The surface of the sand must be leveled so that the clearance to the attached three-meter rail is no more than 10 mm.
A layer of polyethylene film with a thickness of 200 microns is laid on top of the sand. The strips of film should overlap each other by 10-15 cm and overlap the walls, moreover, above the level of the finished floor. The main purpose of the film is to provide conditions for the correct hydration of concrete (not to allow water from the solution to go into the sand), therefore, there are not many requirements for its strength and quality other than integrity.
Pouring concrete preparation
The footing itself is not taken into account when calculating the bearing loads of the floor, therefore it is not reinforced and is made of lean concrete, in which the percentage of cement is less than usual due to a twofold increase in the proportion of one of the fillers (usually crushed stone). The thickness of the footing is within 7–8 cm, and its main advantages are workability and the ability to create an even and durable base for insulation.
After the rough screed is poured and leveled, it is given time to gain 70% of its design strength (as for conventional concrete). So that the surface does not dry out, it is covered with burlap, which is periodically moistened.
Without hardening accelerators, it takes a week, with use – three days.
Then they start arranging the top layer – screeds.
Reinforcement
A concrete floor on the ground can be considered as a screed on a fragile base. Therefore, its reinforcement is necessary to prevent destruction as a result of soil movement or subsidence, as well as in the case of using loose or sheet insulation.
On the other hand, this is not a slab foundation, which is subject to high loads. This means that for the floor on the ground, a concrete thickness of 20-25 cm and a double armored belt with a reinforcement diameter of 10 mm or more are not needed.
Comparison with a floor slab is also not very correct. For example, the most common Khrushchev project (series 464) uses a slab 4.33 m long, 10 cm thick with one layer of reinforcement with a diameter of 12 mm. And it rests on the edges, and the concrete floor of a private house lies on a prepared base and experiences much less stress on fracture. Therefore, these dimensions can be considered the limiting ones for office spaces where there is heavy equipment, for example, a jacuzzi or an oven..
For residential premises, the load is less and for reinforcing the floor along the ground, a road mesh with a cell of 100×100 mm and a rod diameter of no more than 5-6 mm is sufficient, and for such “heavy objects” as a fireplace or a large aquarium, you can make a separate foundation.
So, in the section, the floor itself on the ground is a sandwich, the lower part of which is concrete preparation (footing or rough screed), in the middle is a layer of waterproofing and insulation, and on top is a reinforced screed.
Screed device
For a floor on the ground in a private house, its waterproofing is required. It is carried out using roll materials with bitumen impregnation. The sequence of work is standard: a bituminous primer is applied to the cleaned surface, two layers of insulation panels are laid with hot welding of seams and access to the walls above the thickness of the screed.
It is better to insulate with expanded polystyrene or its extrusion modification. The second option is preferable, since EPPS has high strength indicators and very low water absorption.
To get the maximum effect, the insulation must be laid on top of the waterproofing in two layers, shifting them in relation to each other so that the seams do not coincide either in the longitudinal or in the transverse direction. This will prevent the appearance of cold bridges. In each row, the sheets should be tightly fitted at the ends, and the joints should be treated with glue.
It is also necessary to insulate the base for the entire thickness of the screed. In addition, the insulation around the perimeter of the screed will act as a damper. A road mesh is mounted on top of the insulation. It should be located approximately in the middle of the screed, so it is placed on special stands.
The strips or maps of the grid should overlap two cells, and connect them together with a wire. The cement-sand mixture is poured over the entire floor area in one step or without long breaks between portions. The minimum thickness of the screed in residential premises is 50 mm.
If the leveling of the surface with plywood or self-leveling floors (self-leveling mixture) is not provided, then it is necessary to ensure the maximum possible compliance with the level.
After the screed gains its design strength, proceed to the rest of the finishing work. And the final floor covering is laid last when the screed’s own relative humidity meets the requirements of a particular material (for example, for a laminate it should be less than 2.5%).

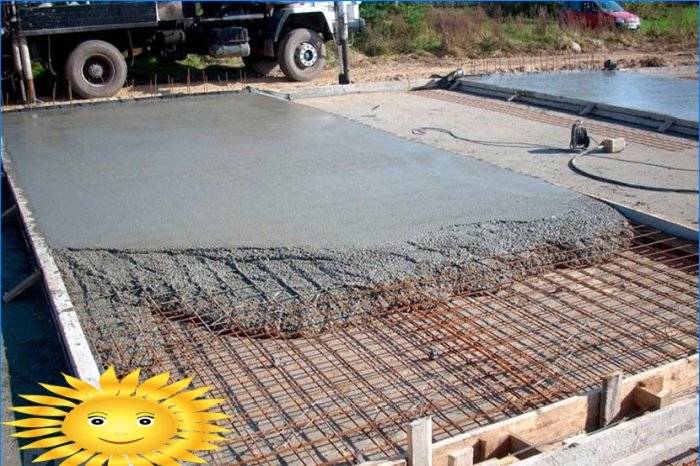
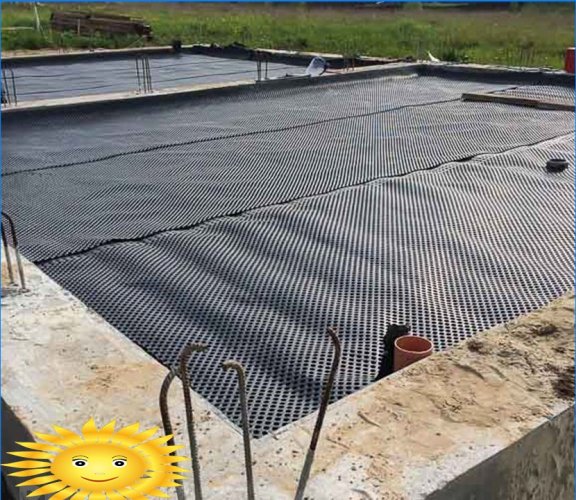
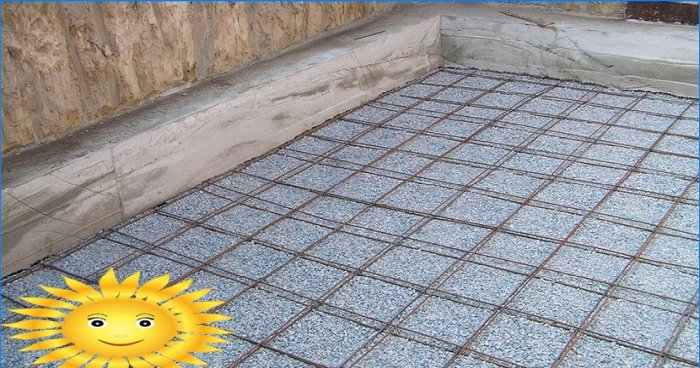
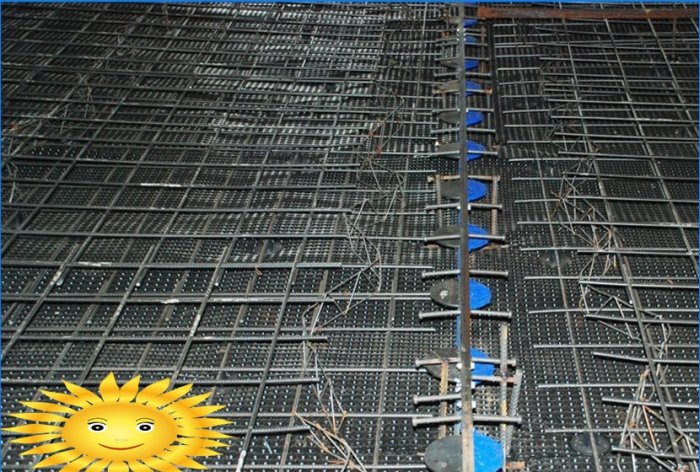
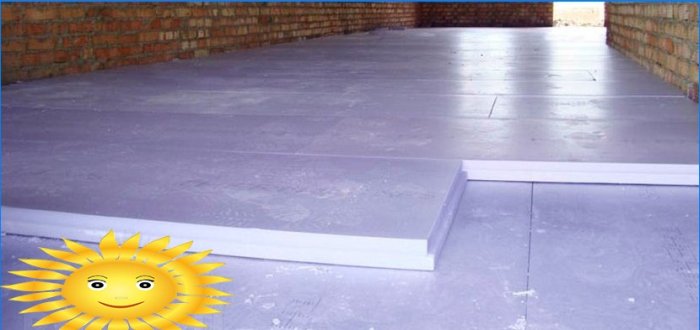
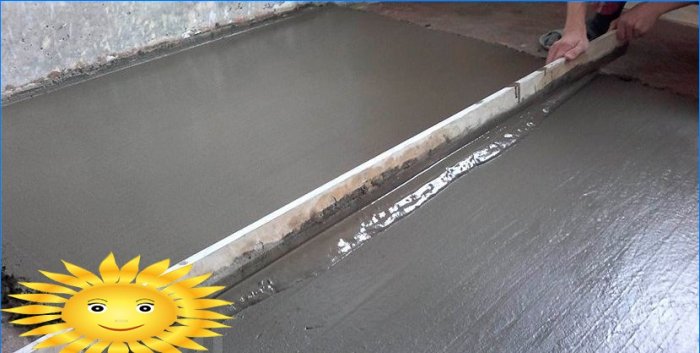
What is the best type of pie and flooring to have in a private house?
Does anyone have suggestions for the perfect pie recipe and reliable flooring options for the ground in a private house? I’m looking to bake a delicious pie and update my flooring, but I need some recommendations. Any advice or personal experiences would be greatly appreciated!