It’s not clear at first sight whether this is a house or an installation. It is so open that it invites the casual passerby to come inside.
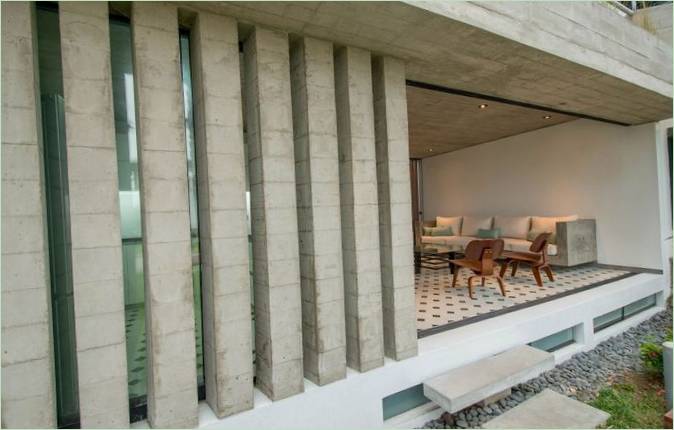
The living room area is completely open to the street, but can be closed with a special shutter if desired.
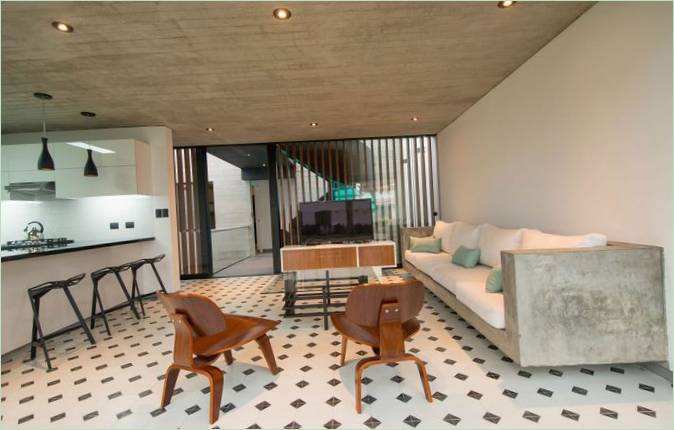
Minimalism in the interior underlines the furniture – a strictly wooden or leather, unpretentious in operation and easy to keep clean.
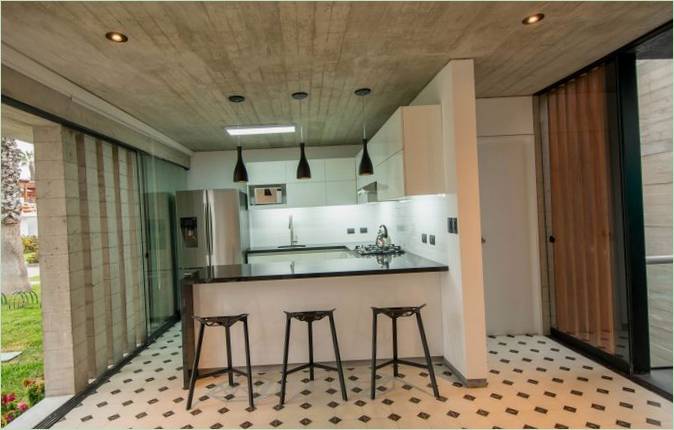
Work area, stove and refrigerator, all in relative proximity and in a convenient L-shaped arrangement. Here a part of the table could well be used as a bar counter.
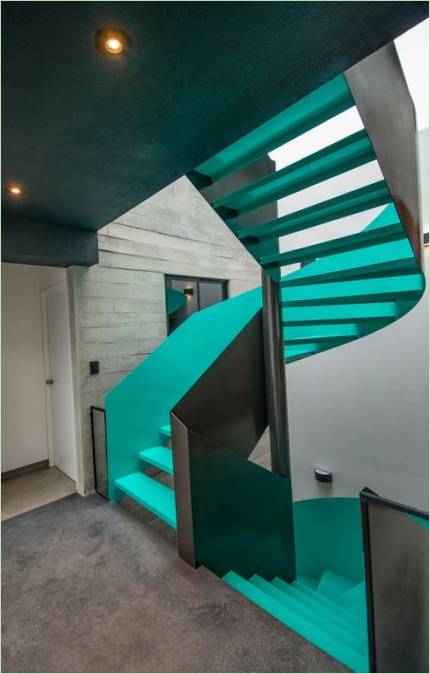
The whole area is made of practical and durable materials like metal, wood and concrete.
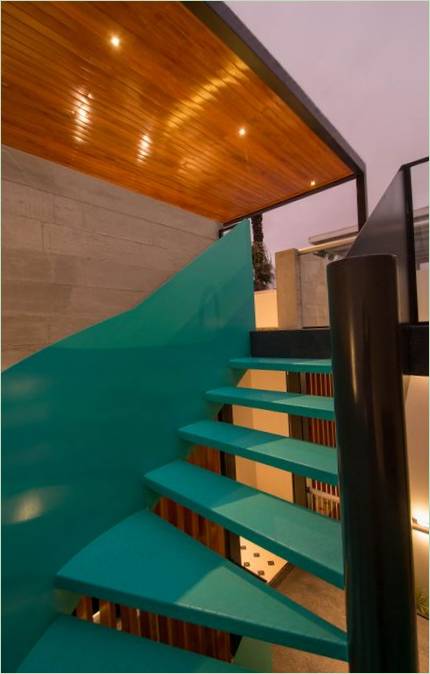
The house is sufficiently lit and even the long staircase is fitted with original wall lights.
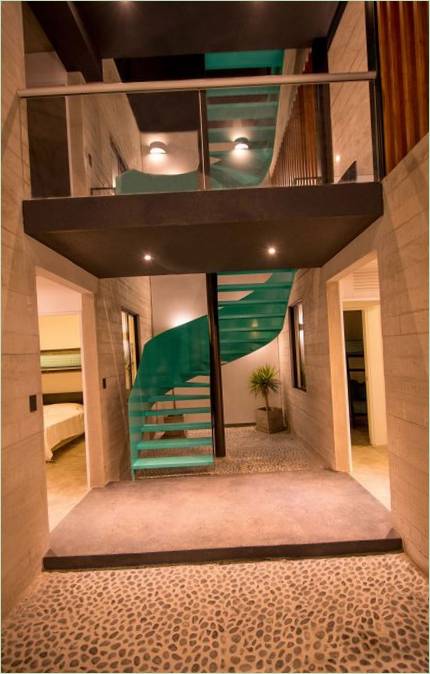
The uppermost tier, which is completely open on all sides, is bounded by a roof that sits above the entire area and protects the local occupants from rain and bright sun. This area is exclusively for relaxation. It is a large rectangle with lots of comfortable armchairs, sofas and poufs.
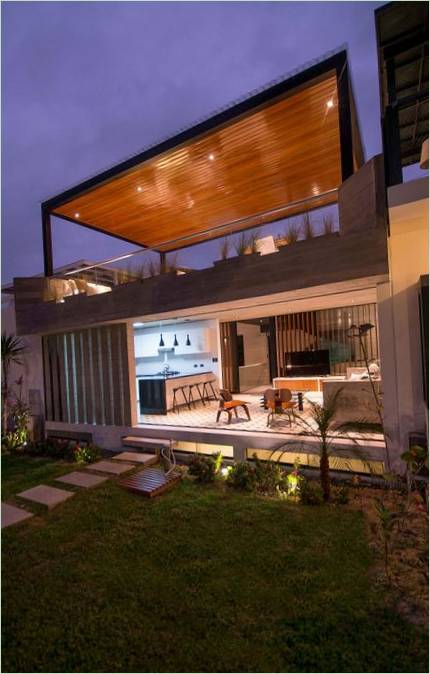
These vacation homes in the good weather season are the best solution for the local region. Along them, the grounds are manicured, and only a small concrete pathway rises up to each house in its own style.
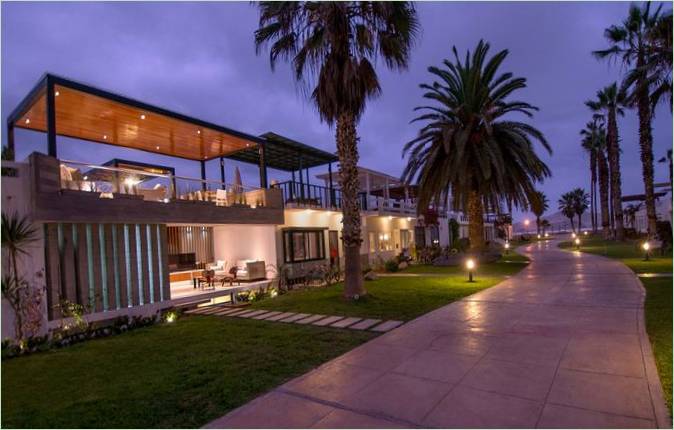
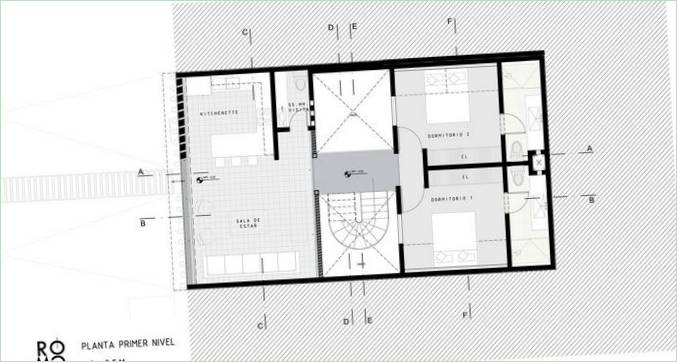
First floor
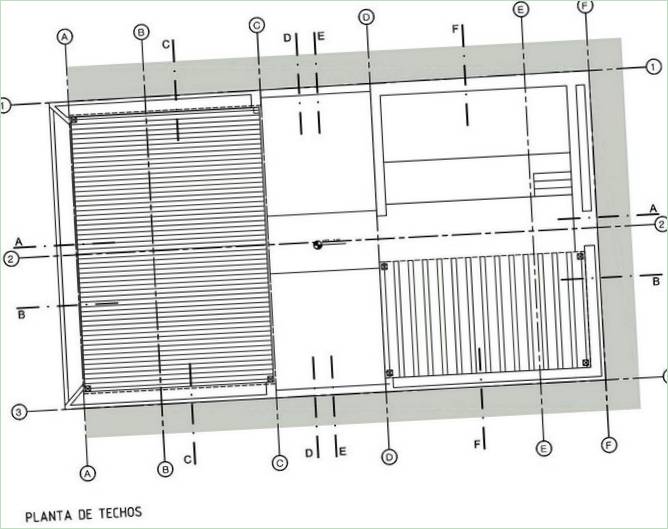
The roof plan
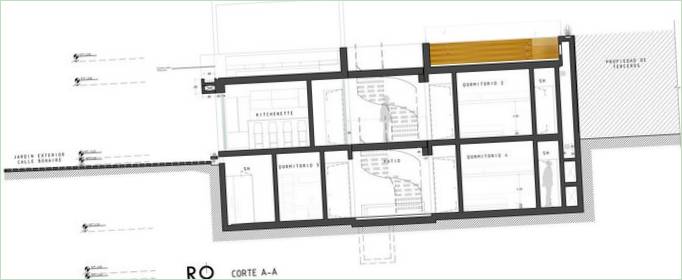
Section 1
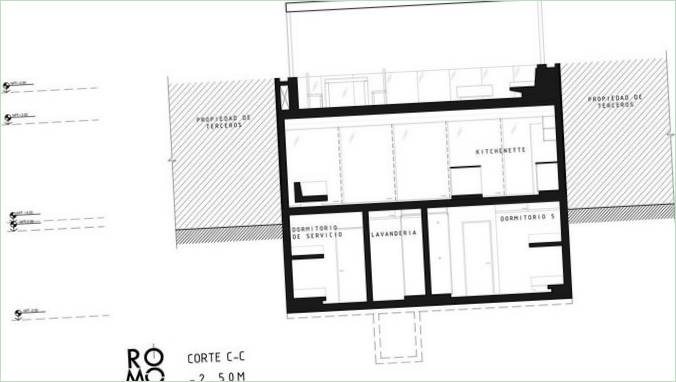
Section 3
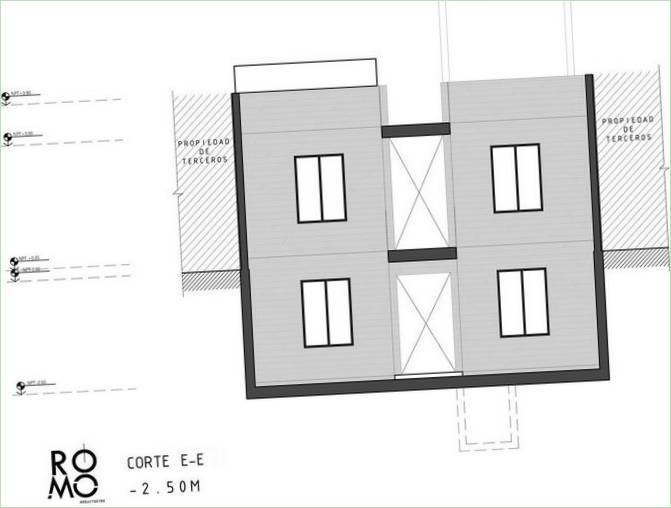
Slit 5
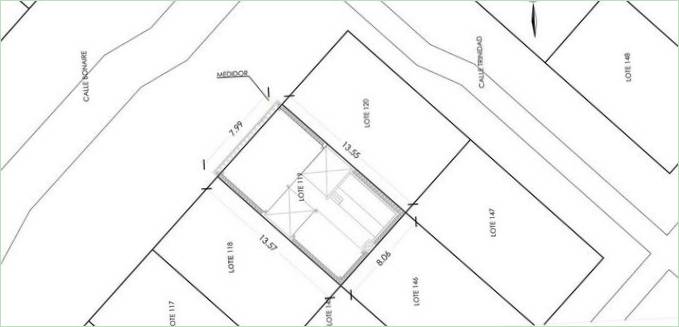
Floor plan

What are the pros and cons of a completely open floor plan for a home design project? Is it suitable for all types of homes and lifestyles or are there specific considerations to keep in mind? How does it affect privacy, noise control, and the overall functionality of the space? Are there any potential drawbacks or challenges that one should be aware of before embarking on such a bold design project?