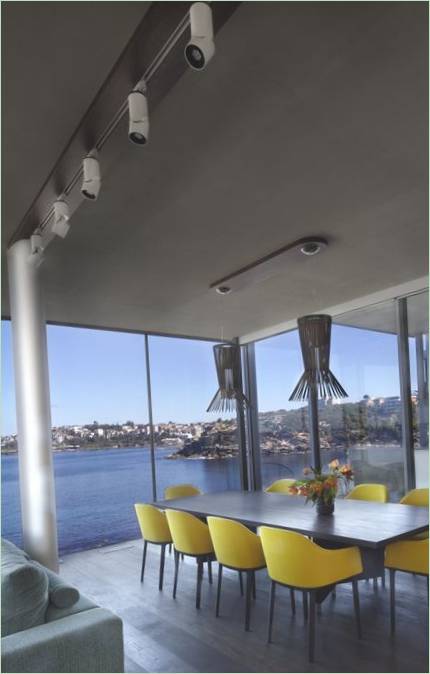
The design process dragged on, and we created a number of radically different designs and decor ideas, before settling on the one we decided to bring to life.
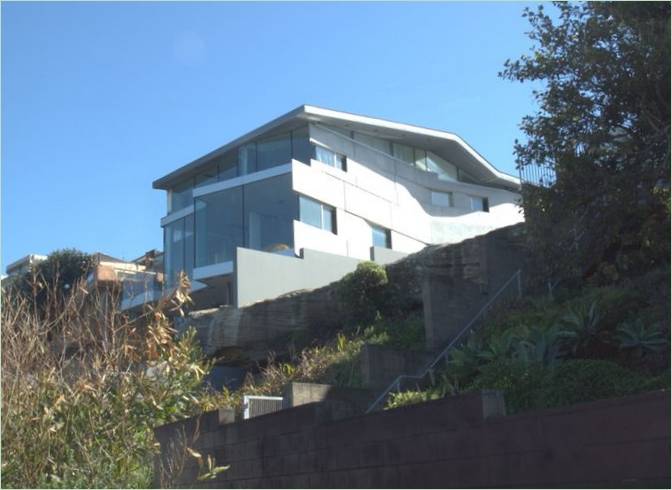
These key factors, along with countless lesser problems getting in the way and solving them, essentially shaped the structure as it appeared to us. The unusual yet elegant shape of the roof does not obstruct the flow of sunlight and allows the neighbors to enjoy the view of the bay. An expressive corner load-bearing wall reflects the shape of the roof, but leads to a complex geometry of the façade, whose fluctuations are further magnified by the ever-changing hues.
The materials for the house were chosen according to the following criteria:
1. First of all, they had to be suitable for aggressive ocean water, because all conventional construction is covered by a thick crust of salt within a few days and quickly breaks down.
2. Aesthetics. The designers wanted them to remind you of the floating debris. In doing so, the panels were of high quality but not outdated.Finally, the rich natural palette of coastal tones: the greys and reds of the cliffs, the blues and greens of the ocean and the sky have already provided a magical contrast that dominates large parts of the house.
3. The home’s artful geometry, as well as the ever-changing play of shadows in the interior and exterior spaces, also means there’s no need for accents, which other interior design projects often like to use. The aforementioned “central void” allows natural light to penetrate deep into the heart of the house, eliminating the need for a lot of electricity for lighting.
4. There are also movable frames to allow natural ventilation throughout the house. Special vents were installed in the floor to let air in from the sea. So they avoided the widespread installation of air conditioning
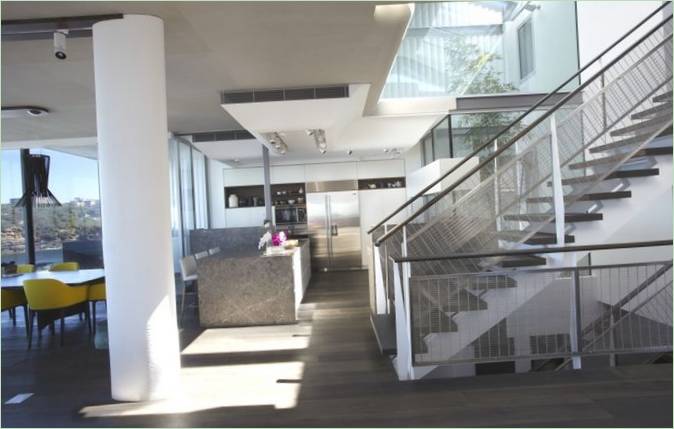
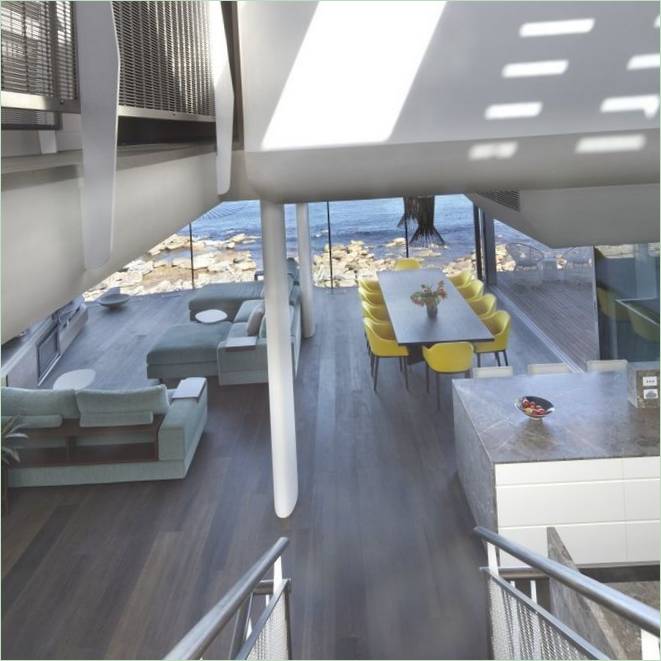
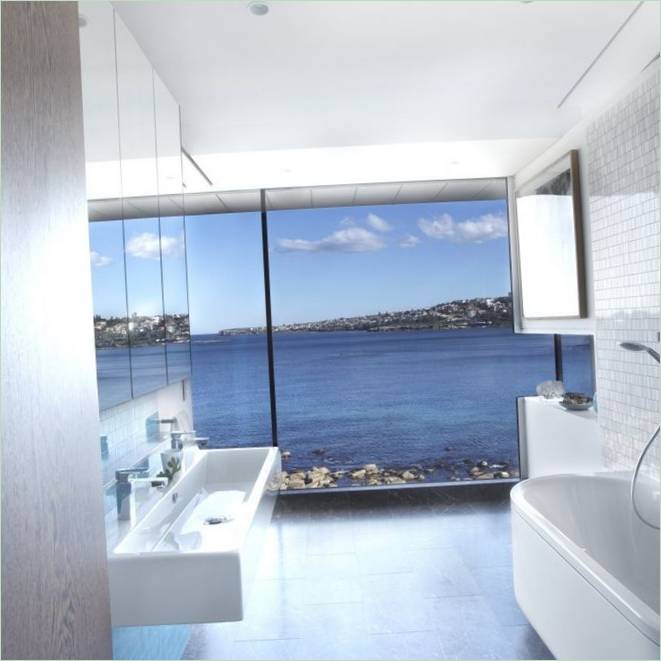
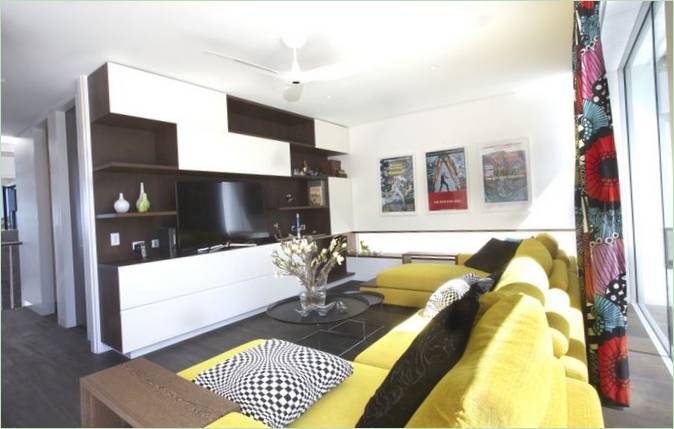


What’s it like living in Clovelly House? Can you describe the feeling of waking up to the sight and sound of the ocean right outside your windows? How does it influence your daily life and connect you to nature? Are there any challenges or drawbacks?