Very often we have considered projects of houses designed according to the principle of vertical progression, when the main development of space is upward, rather than in the plane. This time, readers are invited to evaluate and discuss the mansion, which also has a non-standard, namely elongated in-line layout.
Residence F.S. (Residencia F.S.) is located on a fairly large plot of 250 km from San Paulo, Brazil, on the shores of the reservoir Avaré . It was built in 2009. And it would seem that the authors of this work had plenty of options and opportunities to design a more compact and unusual house. They did, however, choose to orient the building along the shoreline to provide beautiful views for each of the available rooms. At the same time from any room you can quickly get to the beach, which explains the one-story structure.
An important factor in choosing this configuration was the fact that the landscape around the pond does not have luxuriant vegetation. And so as not to introduce dissonance, the designers settled on an understated, even modest version of the facades.
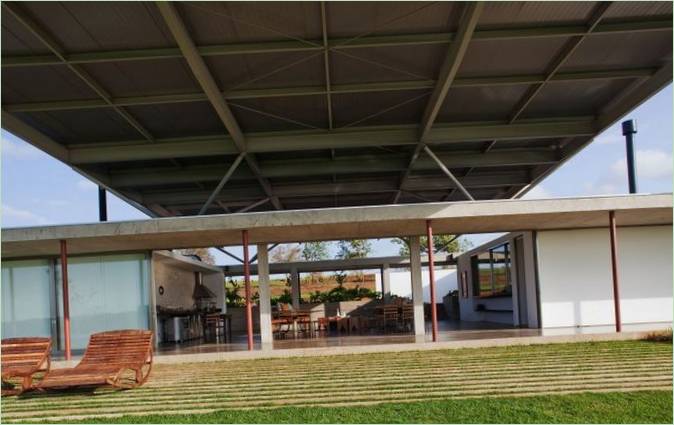
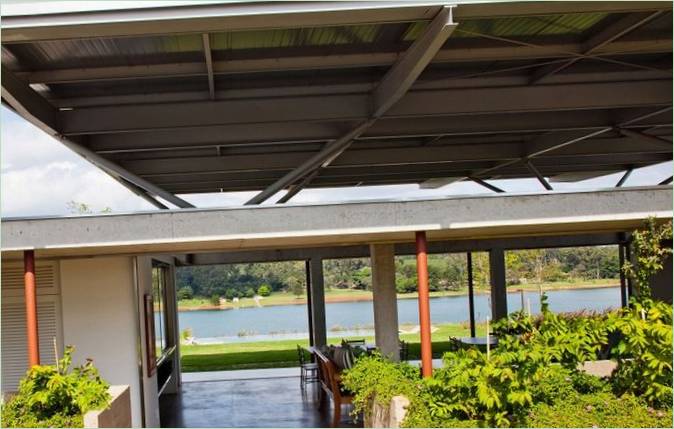
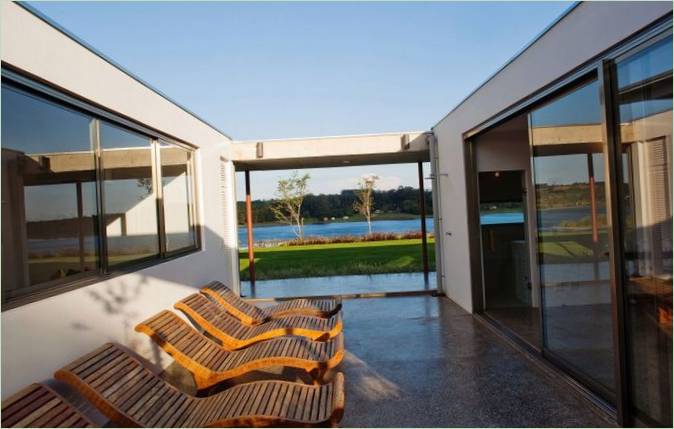
You can easily predict that the central part contains the living room, dining room, barbecue area and the main entrance, while the side elements contain bedrooms, bathrooms, recreation rooms, libraries, etc.. And with such a layout, several families can live in peace and harmony, meeting at will in a cozy living room. By the way, it’s furnished with elegantly shaped pieces made of natural wood.
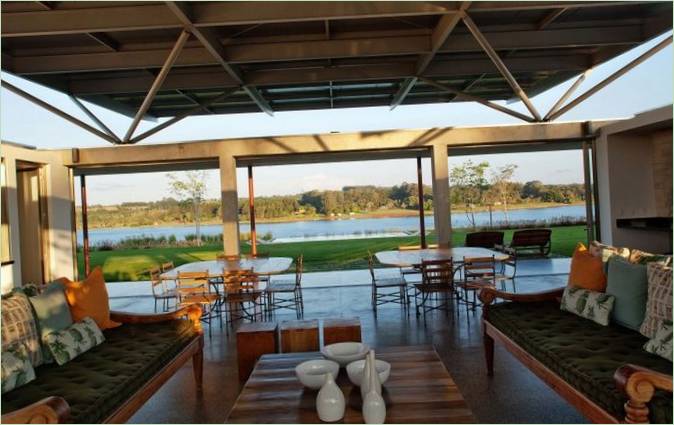
As you know, Brazil has a mild climate, so residential buildings do not need massive building envelopes. In this project the architects decided to take maximum advantage of this factor and that’s why the longitudinal walls on both sides are made of glass.
This emphasizes the openness and hospitality of the owners, and gives them the opportunity to admire the beautiful scenery Landscaping near the house, Sunrises and sunsets from every room. And if in the daytime, when the sun mercilessly burns everything around, it is impossible to notice, then in the evening the mansion as if throws off its clothes, flooding the neighborhood with light.
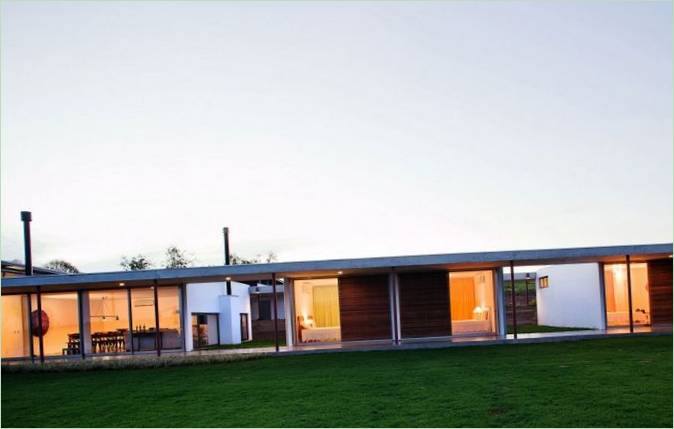
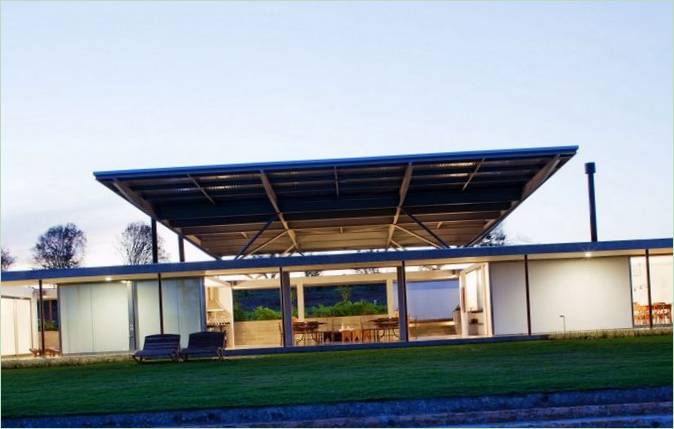
It should be noted that the building of the residence has also a small branch located near the main entrance and is perpendicular to the main structure. It has a spacious garage and probably rooms for staff.



Courtesy of photographic materials Andrade Morettin Arquitetos Associados

What specific design elements differentiate a conceptual elongated streetcar house in a contemporary style from a traditional streetcar house?