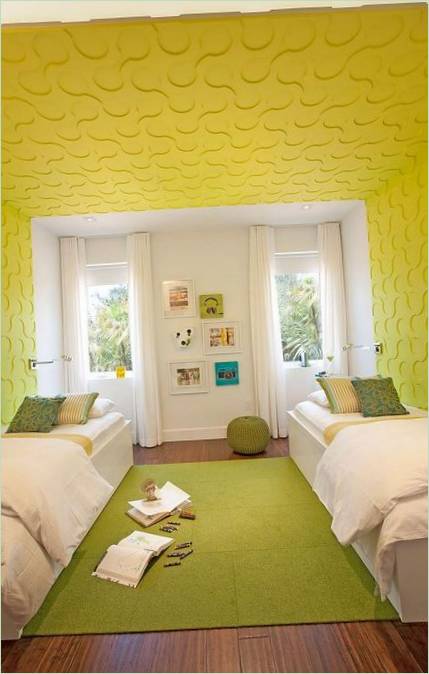
Some of the rooms have been offset in relation to each other and the floor space has been removed. In the center of the spacious hallway is a bright living and dining room. This large open space was created as part of a renovation by eliminating the back wall because the client needed a beautiful dining table that could seat 14 people. The two spaces were cleverly differentiated with a dramatic change in floor texture.
The covering in the dining room is slightly elevated and lightened under the platform, which creates an unusual light design in the interior. The artwork in the living room is eye-catching and fits perfectly into the space. According to the designers, they needed something bold that could be used at full wall scale. Each panel of this triptych measures 150 cm by 150 cm. Kerlite fine porcelain flooring was used throughout the house.
It’s a great material that comes in tiles 122 by 122 centimeters. It is very durable, easy to maintain and has a seamless appearance. On the upper level, the railing system is represented by a glass railing that draws a clear line between the white walls and the warmer shade of wood, which adds a contrast between the two floors. Wooden panels continue up the wall and across the ceiling, creating a continuity effect. In the interior of the home office, the semi-transparent interior doors, which freely let in sunlight from the living room, give a special sense of privacy.
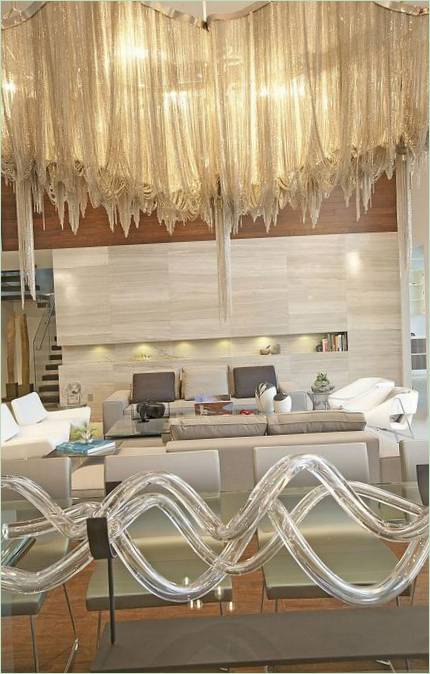
The master bedroom was greatly enlarged in length. Three sections opposite the bed were created to make the room seem proportionate. The wall trim above the headboard alternates between veneer and soft fabric panels. Bedroom furniture pieces on the opposite wall include a desk, media center, dresser and even a refrigerator. The bathroom – is a typical example of refinement and glamour that is used to decorate the house.
Mirrors with built-in lighting, chic porcelain tiles, and a clear shower stall all have a special shimmer to them and add a lot of sparkle to this space. The other of the five bathrooms has a striking wall that looks like stone. But really, it’s a large water-resistant photograph covered in acrylic paint, created by artist Alex Turco. The interior of the shared bedroom for two boys is made iridescent and cheerful by brightly patterned MDF panels along opposite walls.
A mat made up of individual “tiles” makes it easy to replace them in case of damage. Eldest son’s room is somewhat futuristic, cool but bright. There is a lot of blue on the floor, walls and decor elements. Now the designers are working on the transformation of the courtyard interior. We look forward to seeing what they will do, which we will immediately tell our readers Forum – Grada.
Designed by DKOR Interiors, the design of the luxurious and beautiful house Miami Modern, embodies the most daring ideas, offering their own creative developments in the style solutions chosen by the customer.
The rather complex architectural and interior design of the structure illustrates the author’s intentions, reflecting the individuality of the mansion’s owners.
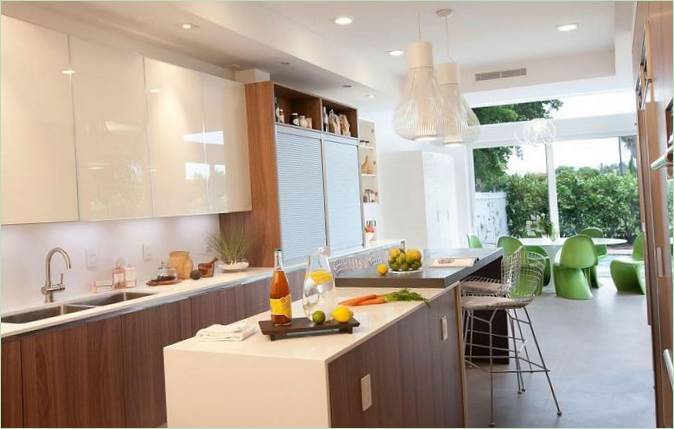
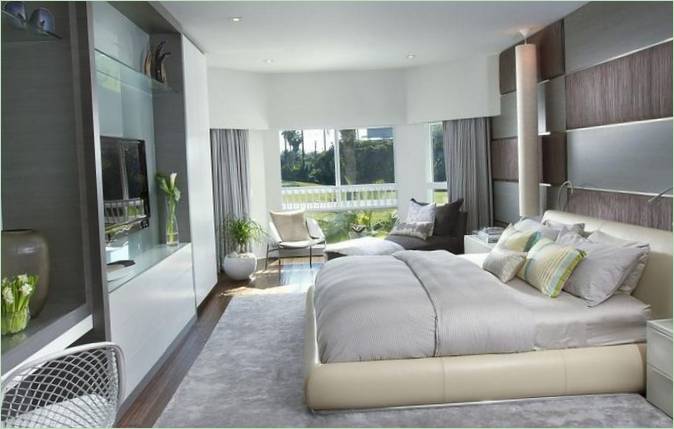
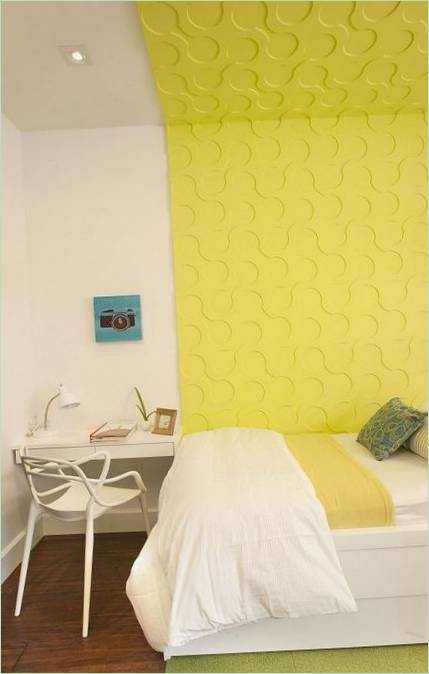
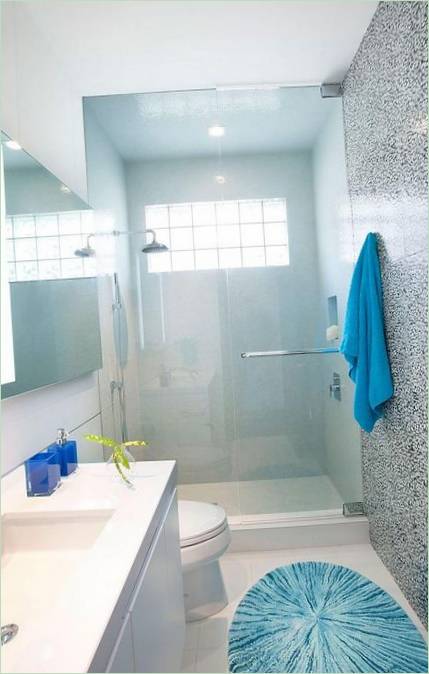
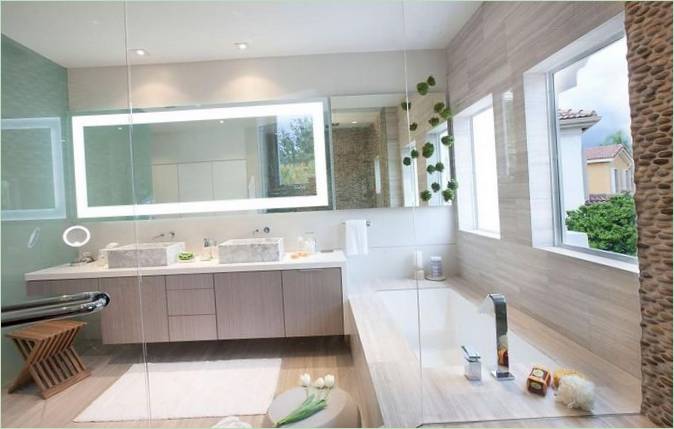
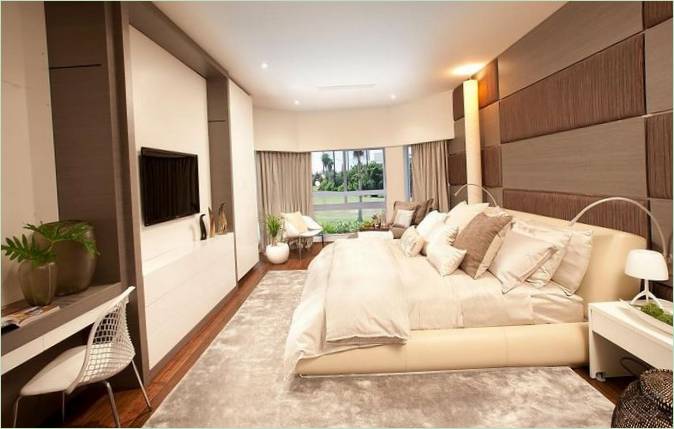
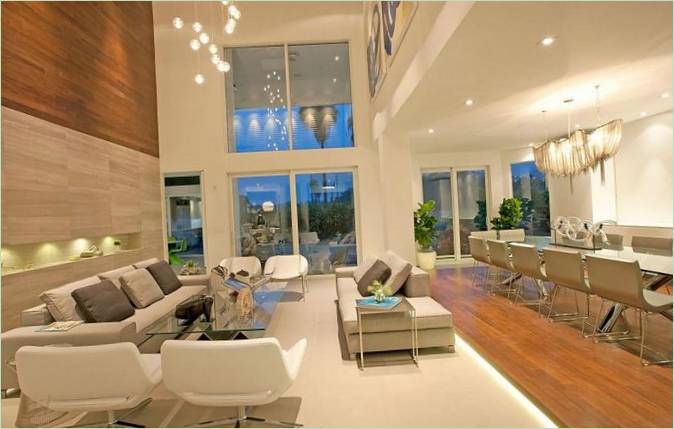
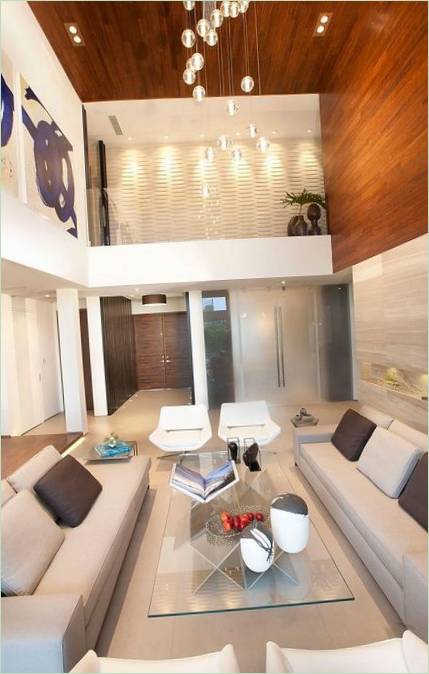
Authors’ project by DKOR Interiors design studio headed by Karina Donadel.

I’m intrigued by the Miami Modern Home in Florida designed by DKOR Interiors. Can you please tell me more about the inspiration and concept behind this project? I would like to know what unique features and elements were incorporated into the design to make it truly modern and representative of the Miami lifestyle. Additionally, how does the home blend seamlessly with its surroundings and incorporate views of the beautiful Florida landscape?