This time Beautiful Country House brings you the view of the modernist style H-House residence, created by BANG by MIN in 2012 for a client in Seongbuk-dong Lane, Seongbuk-gu, Seoul, South Korea. The house was intended for a three-generation family, and the ground floor was occupied by a beauty salon.
The structure is the epitome of grace and delight in the landscape of an old alley that matches its name. “Sae Min Oh seems to have concentrated too much on the details of this project. He is proud of his creation and feels attached to it because he worked on the design from the planning stage to full completion for a long time.
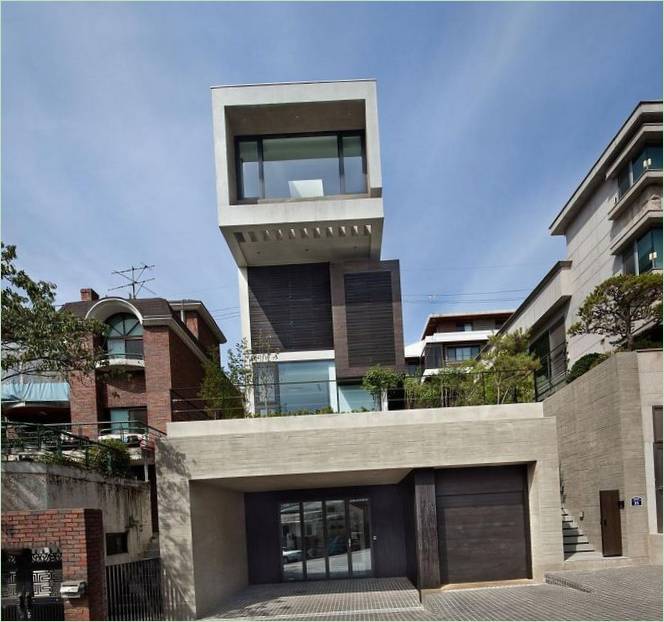
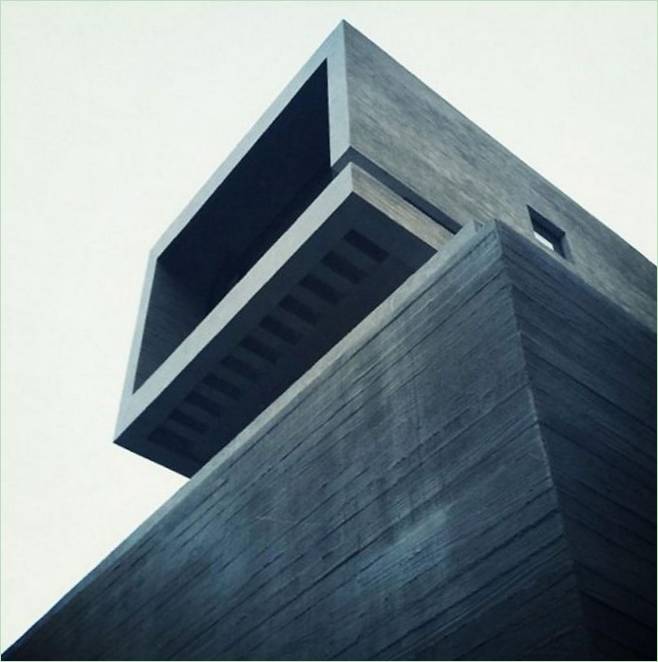
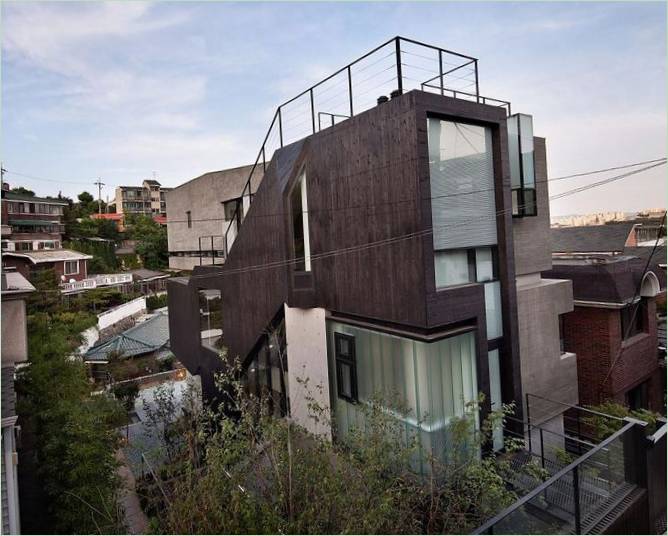
The site where the home was to be built was located on a hillside with the front level about 8 meters below the rear level. This was the first challenge in the planning phase. In addition, the architect had a lot of difficulty with the client’s requirements: he had to create a house for three generations of occupants, with an original lighting design including daylighting, ventilation in the basement and on the first floor. First, the space had to be made in such a way that owners of different ages could all live together and at the same time be separated and secluded.
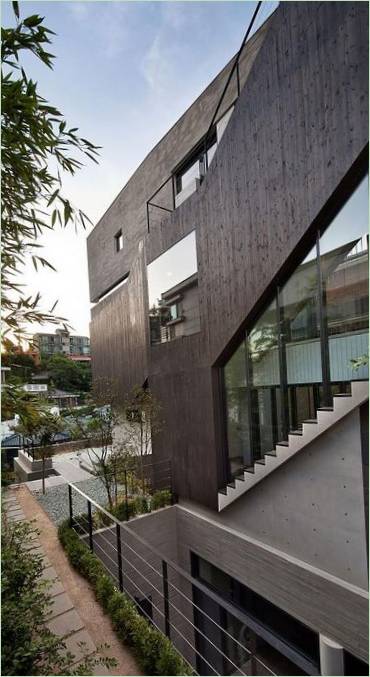
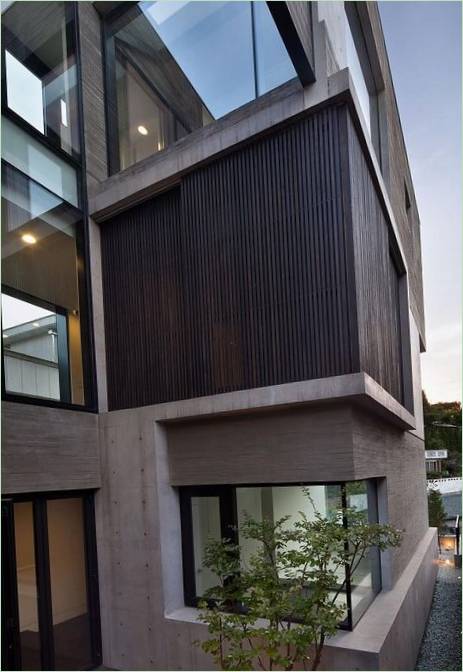
The second floor was created as a break in a house divided into three levels. This allowed the family space to be delineated and gave each generation its own area. The living room on the middle level was also divided into three parts to meet the needs of all residents.
H-House design is an open space with a sliding door and transforming wall. Second, natural light and ventilation in the basement and first floor were very important in this residence because it is located on a hillside.
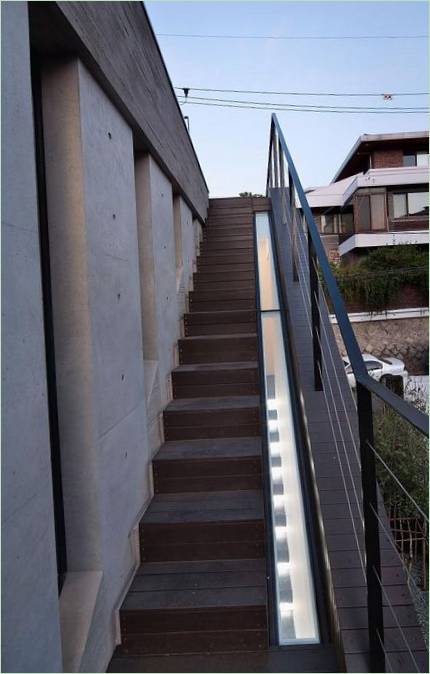
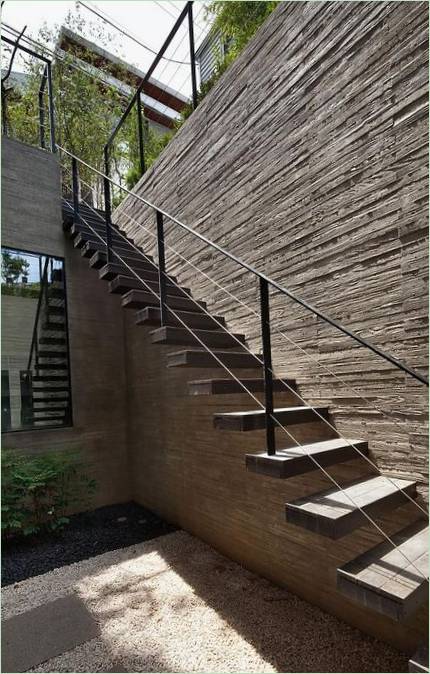
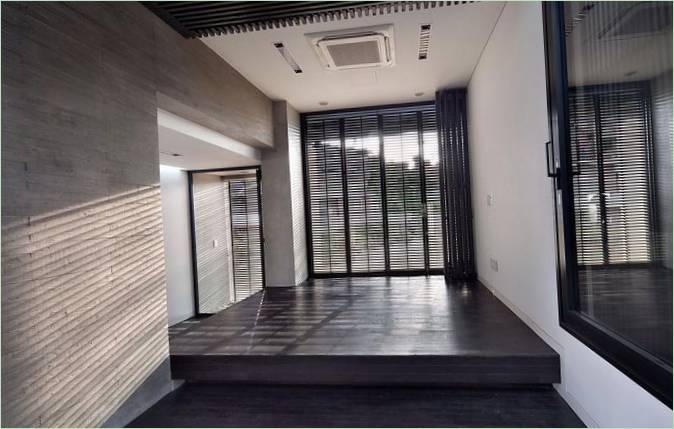
It soon became clear that the biggest challenge in erecting the building would be to ensure sufficient access to ordinary daylight. The structure was filled with dusk and damp air due to poor lighting and lack of ventilation.
To solve this problem, a courtyard and a garden were created, which stretches from the ground floor to the sky and gives brightness to the whole building. And finally the third client’s requirement was met – the implementation of the design of the sales area in the basement. The Miega beauty salon is housed there.
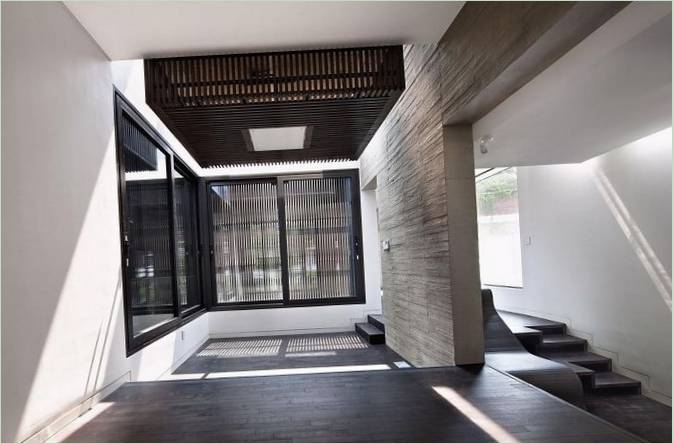
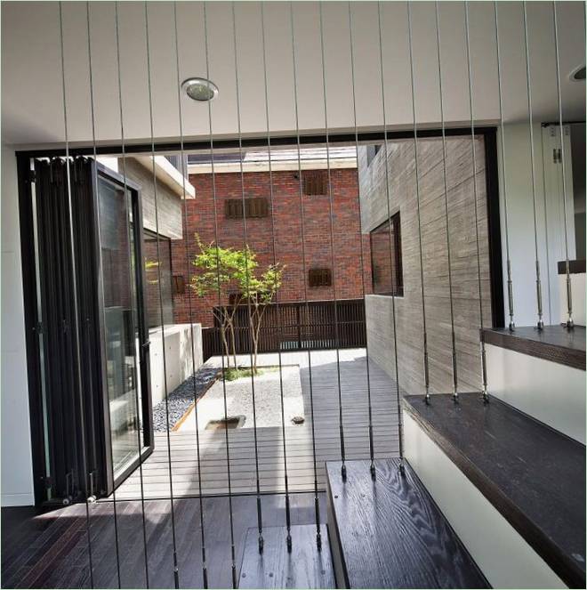
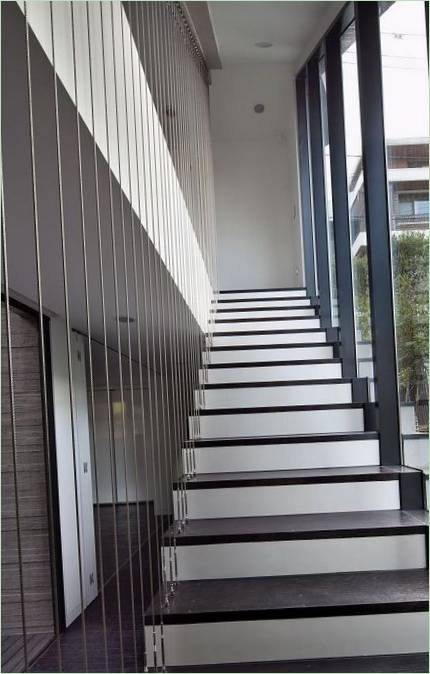
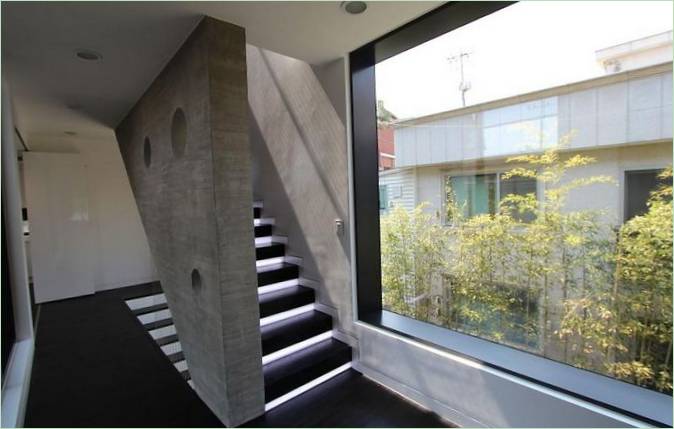
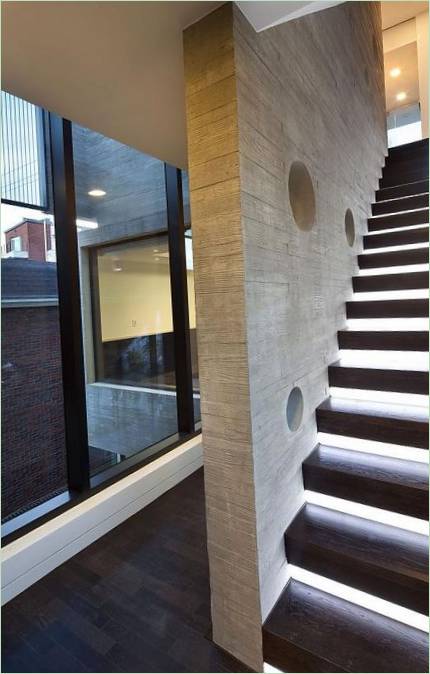
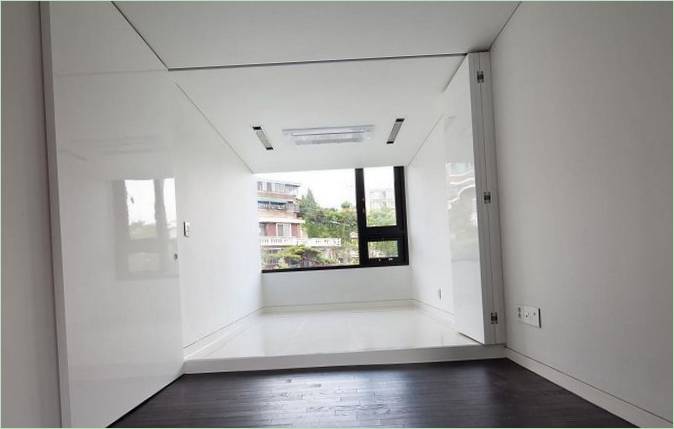
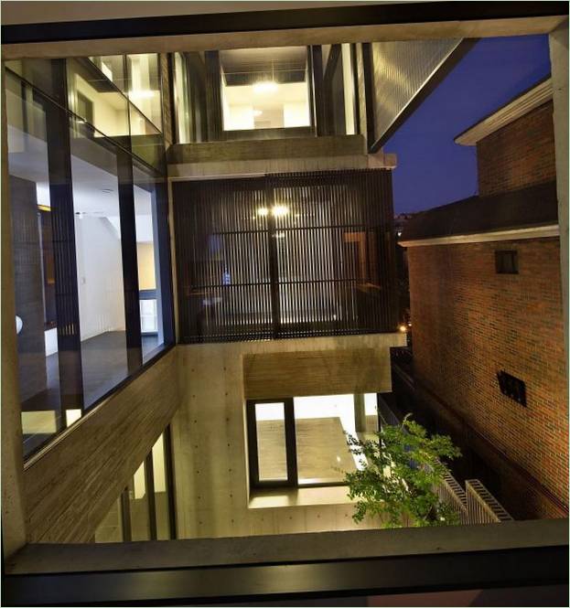
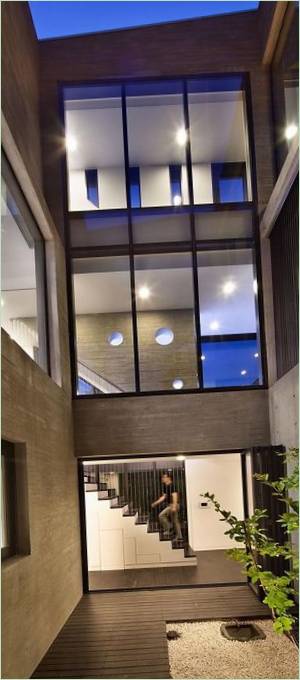
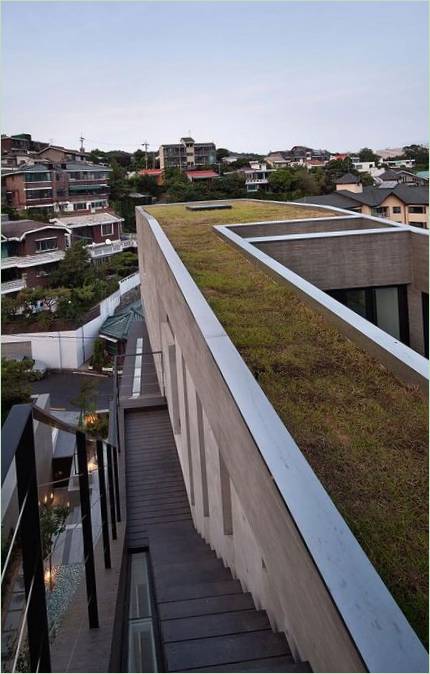
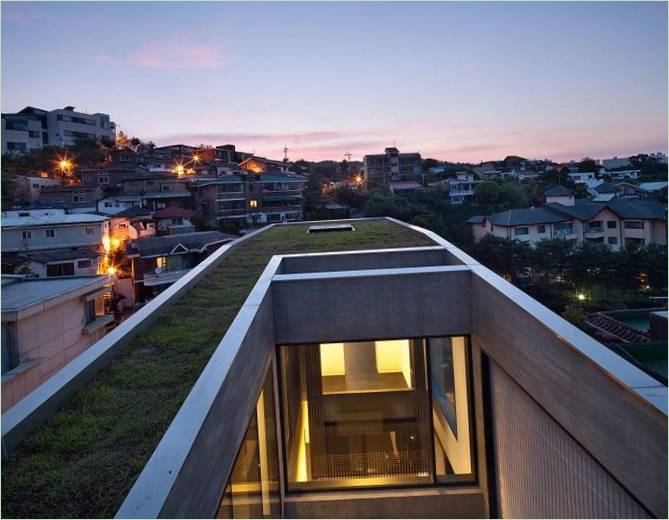
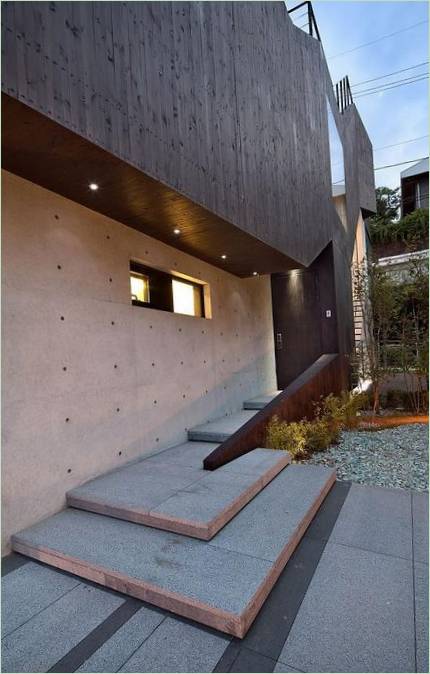
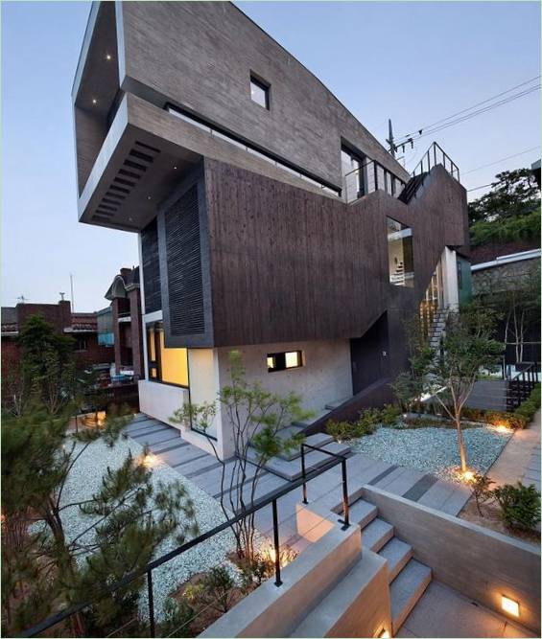
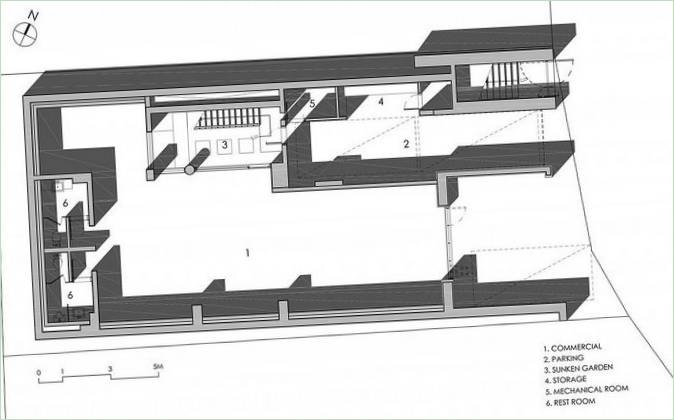
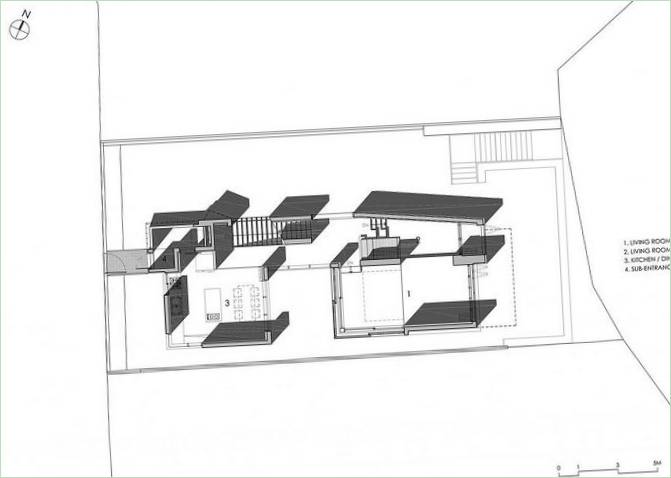
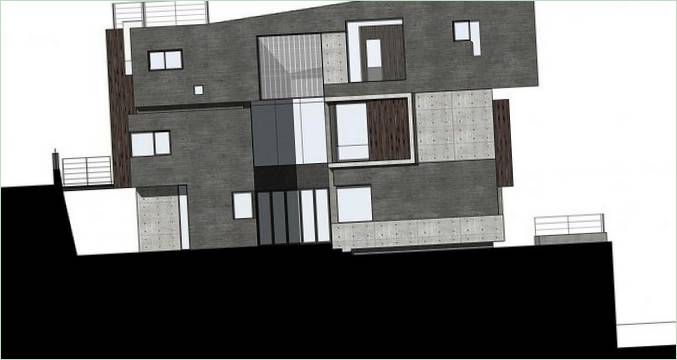
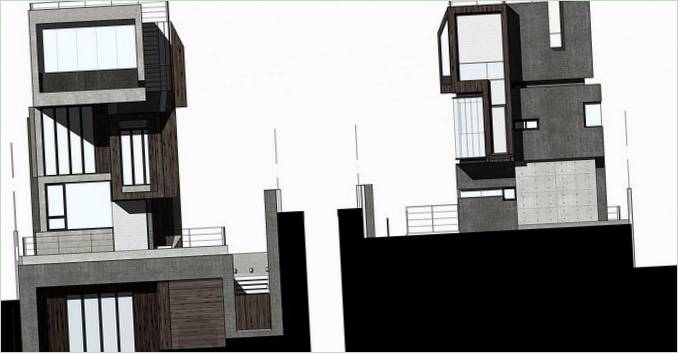
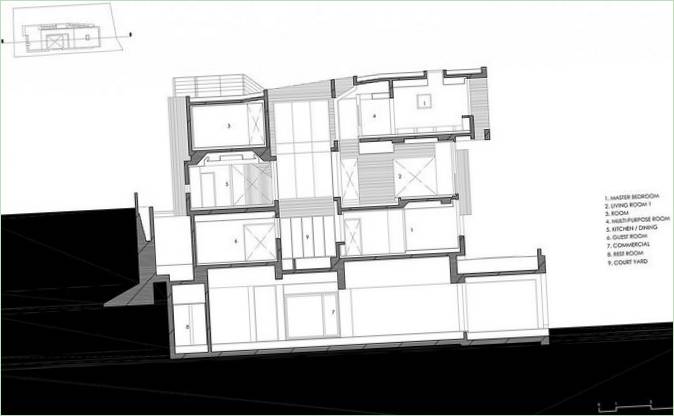
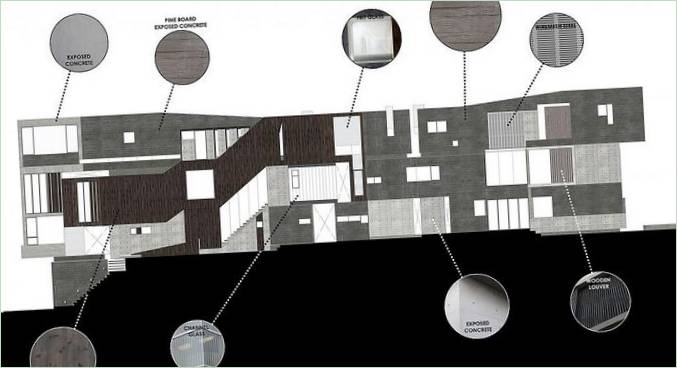
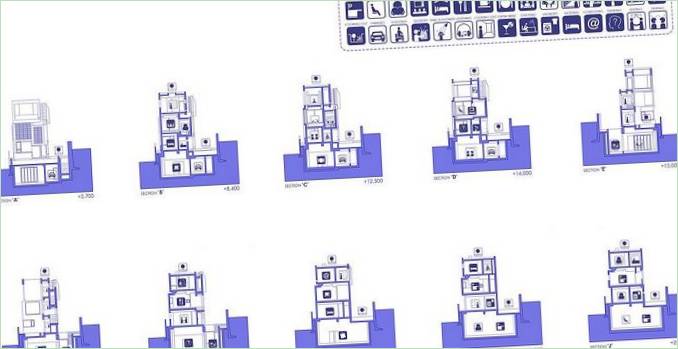
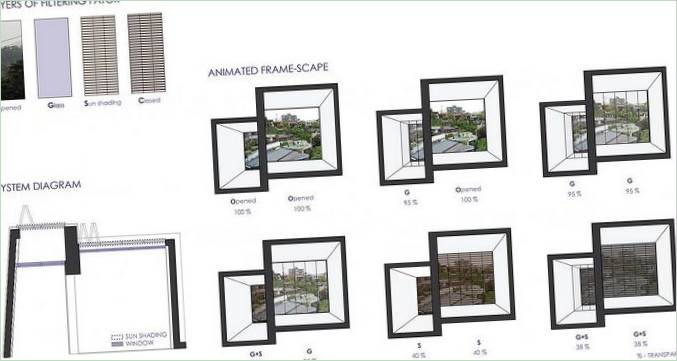
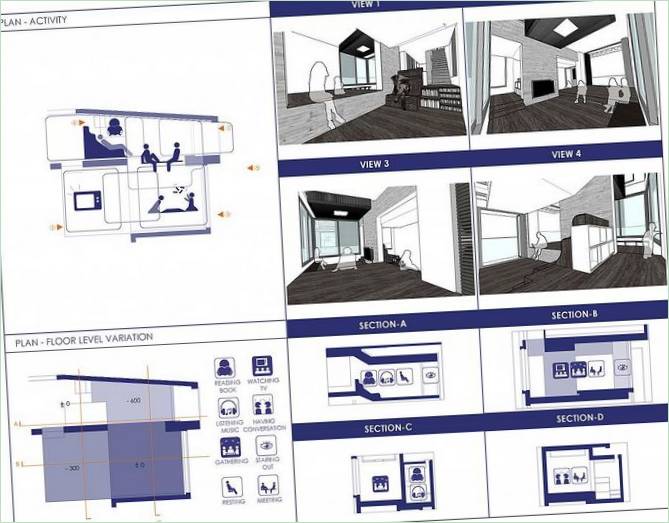
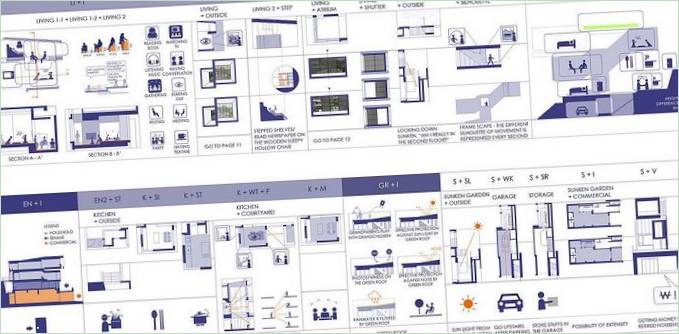

Wow, this H-House that resembles a giant telescope is truly fascinating! I can’t help but wonder, what inspired the architect to create such a quirky design? Was it meant to serve a specific purpose or just purely for aesthetics? Additionally, does the unique shape of this house affect its functionality or living spaces? I’d love to learn more about the thought process behind this extraordinary design.
The architect behind the H-House drew inspiration from the concept of blending science with art. The design pays homage to the form of a telescope, symbolizing the exploration and curiosity of the human spirit. While aesthetics played a significant role, the unique shape of the house also affects its functionality. The circular layout maximizes natural light and provides panoramic views, promoting a sense of openness and connection with the surrounding environment. The interior spaces are intelligently designed to optimize living comfort and accommodate the needs of its inhabitants. Overall, the thought process behind this extraordinary design seeks to create an innovative living experience that brings together architectural brilliance and functional living spaces.