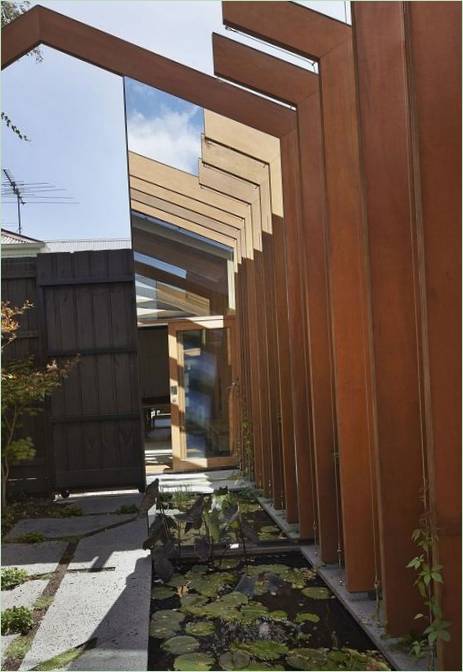
Architects added a glass pavilion to the rear of the house to house the living room, kitchen and spacious dining room. But the – unusual wooden construction joins the new annex and the old building. Thanks to this solution it was possible to achieve a so-called seamless connection between the old and new parts of the house, which allows for a harmonious unification of the rooms.
The architects explained this approach by the desire to merge two stylistically different buildings into one, but to do so in a natural and fluid way rather than in a flashy way. In addition, these wooden supports are a kind of protection, hiding the transparent pavilion from the bright sun and prying eyes. According to the owners, the result exceeded their expectations!
The glass walls of the new living room not only allow the rooms to be filled with sunlight, but also provide a view of the patio, which becomes part of the design. The site of the house is original and very beautiful: elegant trees, a well-kept lawn and a small pond in the garden with water plants create a peaceful, meditative atmosphere.
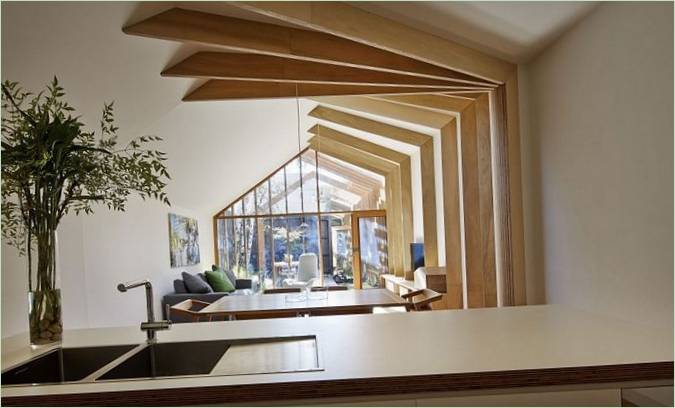
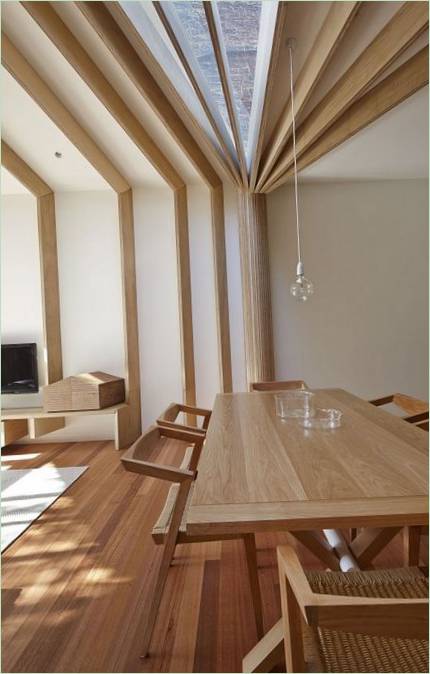
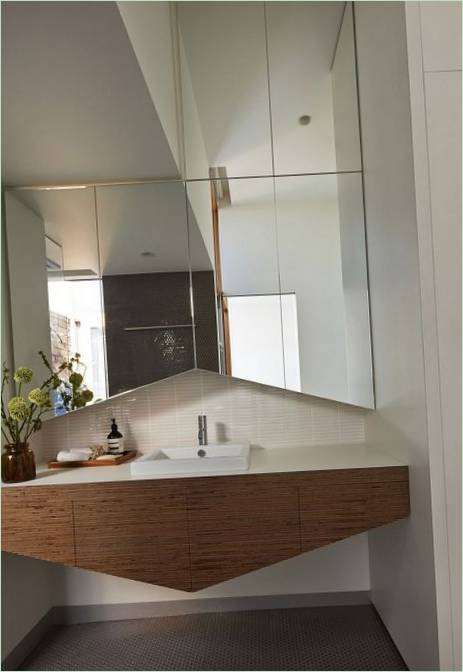
The redevelopment has barely touched the bedroom, but the craftsmen have updated the interior design of this room. Big windows, glass doors, and skylights flood the room with light, and shutters protect from too much glare. A small gallery of potted plants adds freshness and natural charm to the atmosphere, enlivening the restrained home decor.
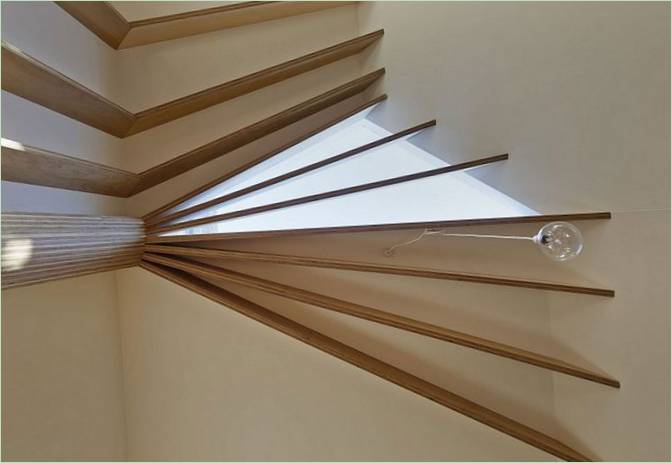
A wonderful project to expand and remodel a Victorian house – it’s a great example of creatively combining old and new architectural elements. Stylish and harmonious look, comfort and functionality, transparency and protection create a wonderful interior, permeated with coziness and hospitality.
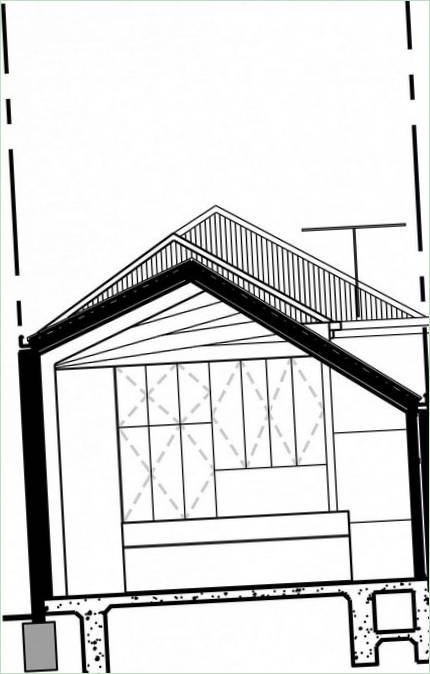

I am curious to know, how can a Victorian style house be elegantly renovated to incorporate modern elements while still preserving its distinctive charm? Are there any specific design techniques or architectural features that should be prioritized to achieve a successful blend of both eras?