Recommendation points
- We build a gazebo ourselves
- Where is the best place to build a gazebo
- What design of a summer cottage is preferable
- Summer cottage – where to start
- Soil types and their characteristics
- We build a wooden gazebo
- We build the roof, floor and walls of the gazebo
- Wooden gazebos – interior decoration
- Gazebo with barbecue or fireplace
Sooner or later, you want to put a gazebo in your summer cottage for a pleasant outdoor recreation. Today we’ll talk about how to build a gazebo with your own hands, what are the structures and what materials can be used, as well as briefly about the procedure for work. It will take a week to build a comfortable and beautiful gazebo, but then it will bring joy to family and friends for many years to come.
We build a gazebo ourselves
The gazebo is one of the most common types of summer cottage pavilions, performing several tasks at once – decorating the site, a place for secluded contemplation of nature, a place for relaxation. It becomes an integral element of landscape design, harmoniously combined with other decorative elements of summer cottage improvement. For example, a gazebo with barbecue will become one of the central elements of a summer cottage, especially important when holding family celebrations.
The summer cottage reflects the nature of its owners, especially if it is created by hand. It can be prefabricated and collapsible, it can be a circular bench under a lush crown of a tree or a serious stone structure, with a fireplace, glazed windows and a reliable roof, it can simultaneously accommodate a large number of people.
Where is the best place to build a gazebo
This is a crucial moment on which all future events in the summer cottage depend. By placing it in the sun, you will acquire a natural oven, which will not be convenient to be in – and this is at least. The place for the gazebo should not only correspond to the general design and layout of the summer cottage, but also be sufficiently shaded, for example, by the crowns of garden trees.
The location of the gazebo near a natural or artificial reservoir, which gives natural coolness and freshness, will be correct. In addition, contemplation of the water landscape has a calming effect, bringing a sense of peace. And, of course, there should not be any active sources of noise near the future gazebo..
What design of a summer cottage is preferable
In general, gazebos are divided into two types of construction – temporary and permanent. Summer cottages, belonging to the first type, are mounted at the beginning of the warm season and before the onset of cold weather they are dismantled, storing them in a room protected from the weather.
The second type of gazebos remains in place all year round, therefore, in their creation, a stable base is required, which can be a hard surface of asphalt, concrete stone or support on piles. Connection to the ground is provided by a light foundation or buried pipe sections made of concrete or metal.
The advantage of a temporary gazebo is the ability to move it from place to place, but installation / dismantling work has to be done twice a year.
The permanent gazebo is more solid, it is a permanent element of the estate landscape.
With any choice, all structural elements of a summer cottage and its interior items need reliable protection from climatic influences: impregnation with antiseptic compounds, reliable waterproofing, applying several protective layers of enamel or varnish.
Summer cottage – where to start
If you have already decided on the place to place the gazebo, its size and type of construction, you need to prepare a drawing of the gazebo. Then proceed to the foundation work and the main supporting structures – the optimal solution will be wooden, concrete or stone pillars, reinforced in the foundation (now and further we are talking about permanent arbors).
But before proceeding with the marking and foundation work, you need to find out what the condition of the soil is at your summer cottage – the main reason for the partial or complete deformation of the object is associated with ignoring the characteristics of local soils.
Soil types and their characteristics
The first place in terms of reliability and prevalence is occupied by rocky and sandy soils. If the groundwater is lower than the lower point of the buried foundation, the position of the object on such soils will be the most stable, a 500 mm depth of foundation is sufficient. Otherwise, i.e. with water-saturated silty soils, the creation of a gazebo, as well as any other structure, is extremely difficult – the involvement of specialists is necessary to analyze the condition of the soil. Such soils will require a number of additional measures to protect the foundation from wear, in addition, in the conditions of floating soils, the creation of a solid casting foundation is not recommended. The best solution would be pillar foundations..
The construction of a gazebo on foundation pillars will be a particularly good solution on clayey soils – a high moisture content in clay causes uneven swelling of the soil, raising the foundation and skewing the building. With clayey soils, it is important to observe several rules:
- the maximum number of foundation racks is 6;
- they need to be placed around the perimeter of the gazebo, tk. the soil under it freezes more slowly, and in the presence of internal foundation pillars, the skew will only increase.
The foundation needs to be insulated from the heaving of the soil, it must be wrapped on the outside with PVC film – so the soil will not freeze to the racks and when swelling will slide along them.
We build a wooden gazebo
As a rule, a width of 2 m, a length of 3 m or a hexagonal one with a spring radius of about 2 m will be quite sufficient for a summer cottage. An important note – at the design and layout stage of the future gazebo, consider the possibility of free passage around it for one person, this measure will greatly facilitate the progress of work and future repairs.
The area for the gazebo must be completely cleaned of plants and debris, and the fertile soil must be cut off (by about 100 mm). At the corners of the summer cottage and in the center of the widest wall, we tear off pits for concreting the pillars, their dimensions: 150×150 mm, deepening into the ground by 500 mm. Use a larch or oak profiled bar with dimensions of 100×100 mm and a length of 3000 mm as pillars. The lower part of the post, which is to be immersed in the foundation pit, about 550 mm, needs to be coated with tar or bitumen.
A little rubble must be poured into the prepared foundation pits, tamped thoroughly – this measure will provide a good foundation and drainage. Cover the perimeter of each pit for the foundation pillars with PVC film and install the prepared timber in them, adjusting and fixing its strictly horizontal position (important!) With two or three slats (about 3000 mm long) fixed to the timber and to the soil. Then pour the gravel in layers, carefully ramming each layer. Fill the holes with concrete, forming a small mound along the perimeter of the above-ground part of the foundation pillar with a slope from the pillar. Allow the concrete for a couple of days to fully set. Several bricks can be used as the head of the post to obtain a flat area..
We build the roof, floor and walls of the gazebo
Before continuing the story about the construction of gazebos, I recommend that all wooden elements of the gazebo structure be pre-impregnated with moisture-proof compounds (for example, drying oil) – so they will last you longer.
We continue to work – we tie the upper part of the concreted pillars with a bar with a section of 50×100 mm, check the horizontality and fasten it with self-tapping screws on wood. For even strapping in the corners and in those places where the timber intersects with each other, you need to select quarters (cut a longitudinal rectangular groove along the side edge of the timber).
The floor can be raised above the ground or at its level. In the first case, we form a base for the floor, stretching a beam of 100×100 mm between the support posts, for an additional floor screed – a beam of 100×50 mm, between the central parts of two opposite sides of the gazebo. An edged board 100×30 mm is installed on the base of the floor. In addition, the creation of steps will be required. In the second case, the base of the floor can be, for example, a concrete (sidewalk) stone – it must be laid according to the general laying technology.
We take up the roof, then we need to decide on its shape – gable or four-pitched. The gable roof is formed by 4 rafters, drawn from each side of the gazebo, connected by a horizontal crossbar (they resemble the letter “A” in their appearance), they are attached to each other with the help of rails and to the strapping bar. The roof of the gazebo with four ramps is formed by four rafters from each corner and four rafters from the center of each side.
The base of the roof covering is formed from plywood, as it is fixed to the galvanized screws temporarily connecting the rafters, the slats are removed. On top, you can lay, for example, flexible shingles – with it (scraps) overlapping the corner joints. Take care of rainwater drainage when creating roof covering.
Wooden gazebos – interior decoration
The walls of a self-made gazebo should correspond to your plans for the gazebo itself – there will be doors and windows in it. In any case, at least one of the walls of the gazebo should be made deaf from an aesthetic or climatic (for example, to obstruct the priority direction of the wind) point of view. If the gazebo is closed, then internal work will be required – plastering, lining with clapboard, wooden board or drywall, followed by wallpapering or applying water-based paint. Interior finishing work should be done in warm and dry weather, otherwise the freshly applied plaster will crack.
As a floor covering, especially if you intend to use the gazebo for a long time, it is worth laying linoleum (for the base, instead of a floorboard, use chipboard, previously impregnated with linseed oil, followed by drying), laminate or carpet.
Prepare window openings in the walls, fastenings for window sills and crossbars above the window, insert the window frames, then foaming the cracks with foam and covering them with wooden (plastic) platbands.
The ceiling is finished with clapboard, lath or plaster. The cheapest and fastest way to use decorative panels made of polystyrene foam for the ceiling.
If you plan to lay an electrician, take care of the wiring of the electrical cable before finishing work, observing all precautions – lay the cable in a special corrugated hose, protecting the wooden gazebo from possible fire if there is a short circuit in the wiring. Install inserts for electrical outlets and switches, prepare sockets for lamps.
Gazebo with barbecue or fireplace
A stove can be installed in the gazebo, if desired. Creating a fireplace is more complicated, it is a little easier to arrange a barbecue, it is especially important to plan the device of the stove in advance, even at the stage of foundation work – the stove will require its own, independent foundation.

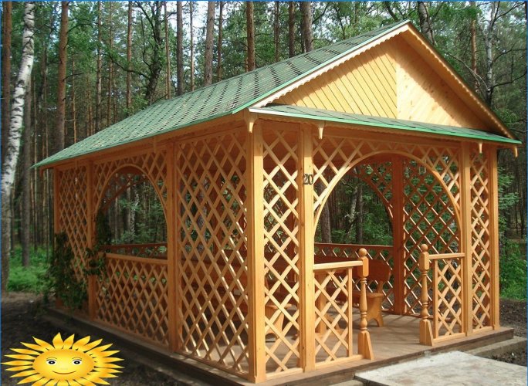
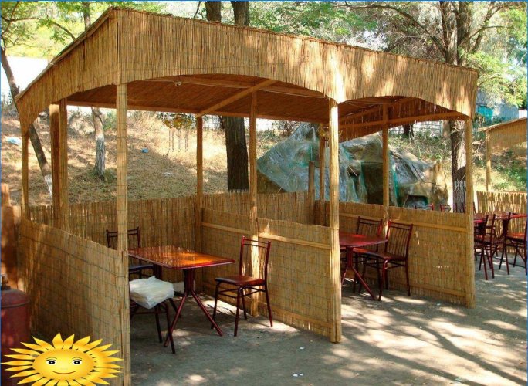
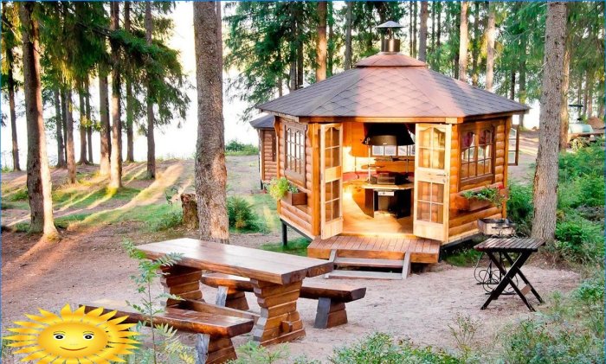
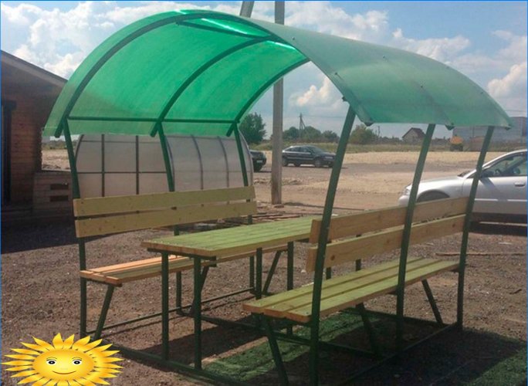
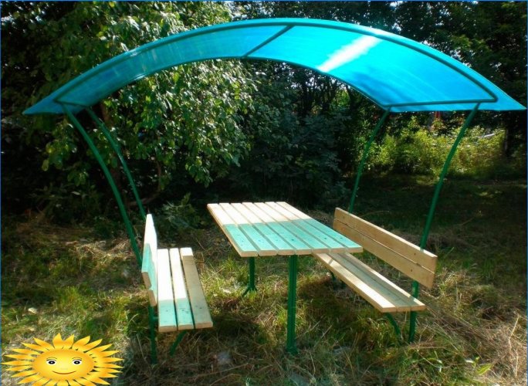
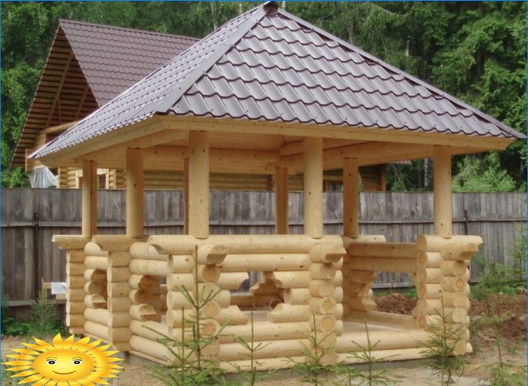
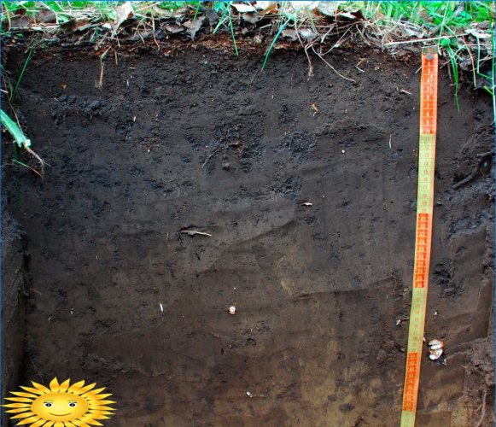
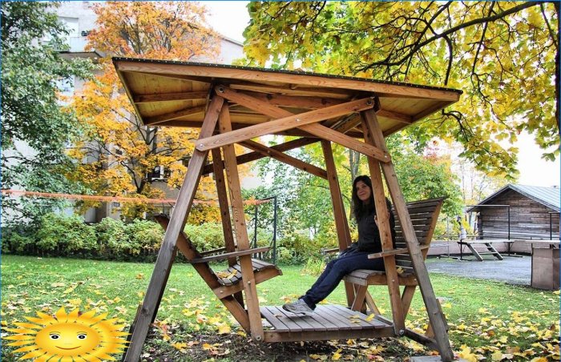
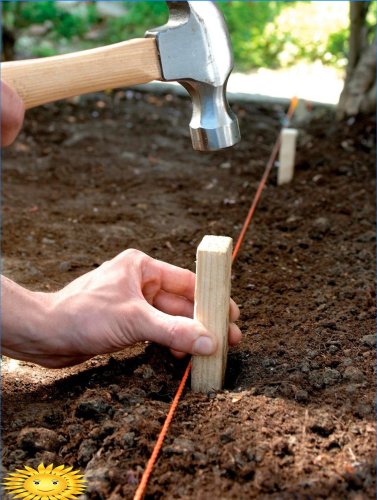
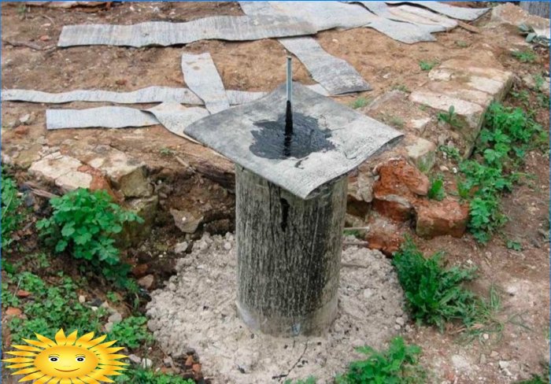
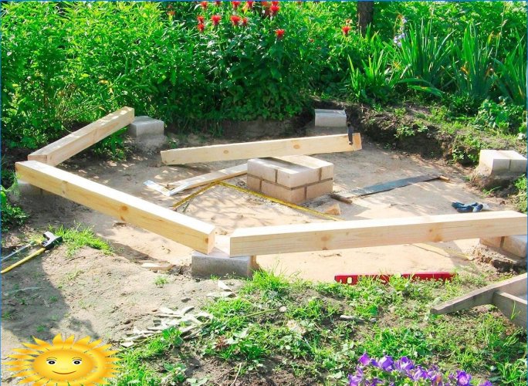
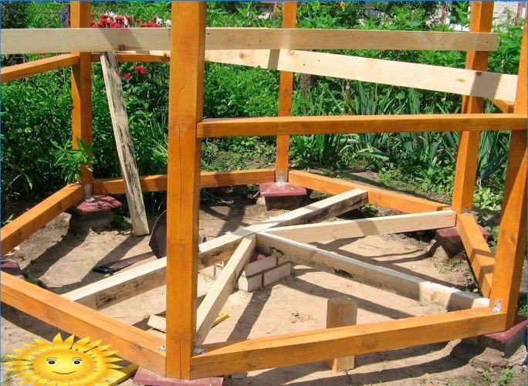
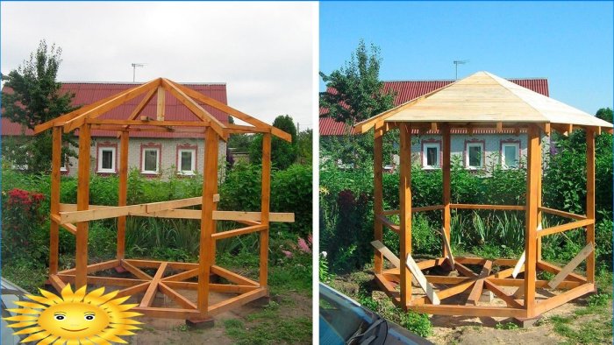
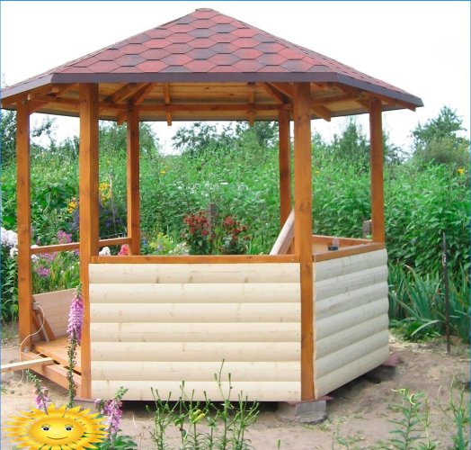
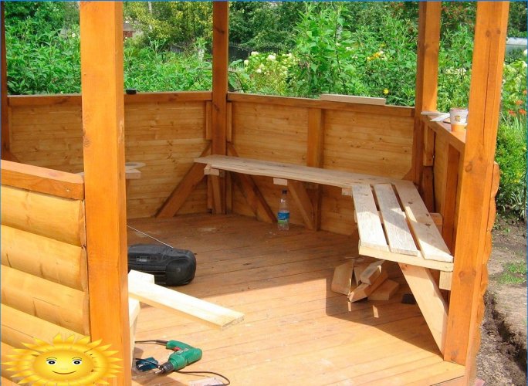
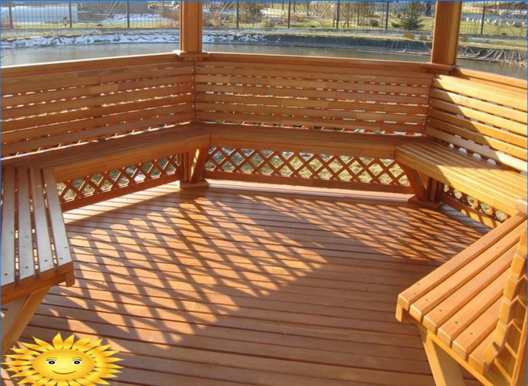
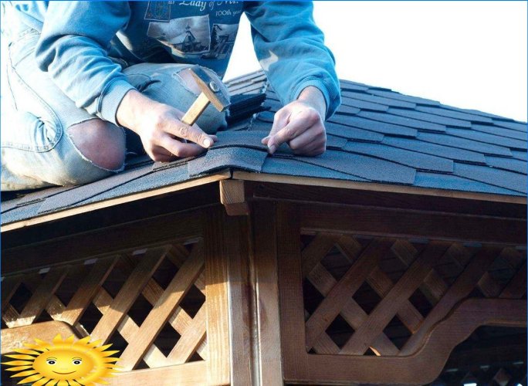
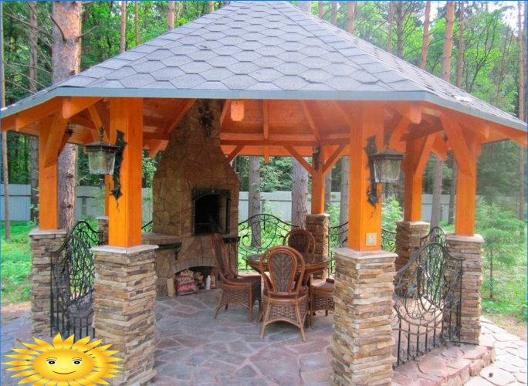
Building a gazebo can be an exciting project! However, the process can vary depending on the design and materials you choose. Have you determined the size and location of your gazebo? Are you planning to use wood, metal, or another material for its construction? Do you have experience with carpentry or access to the necessary tools? Additionally, have you considered any local building codes or permits required for this project? Gathering these details will help us provide more specific guidance.
Can anyone provide step-by-step instructions for building a gazebo on your own? I’ve always wanted to have one in my backyard but I’m not sure where to start. What materials do I need? What tools are required? How long will it take? Any advice or helpful tips would be greatly appreciated. Thank you!