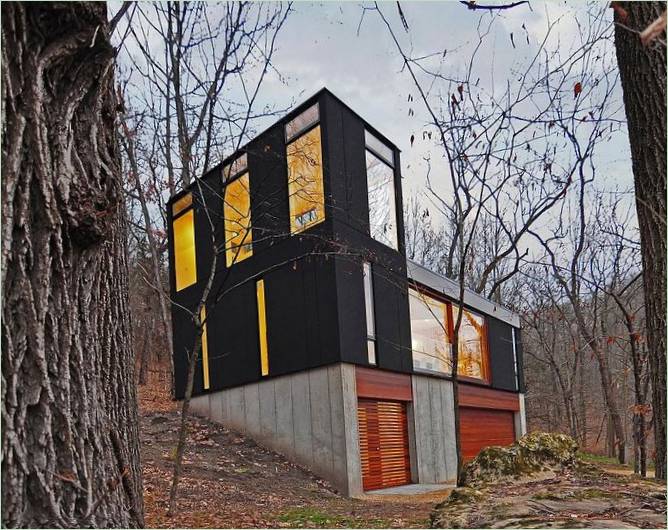
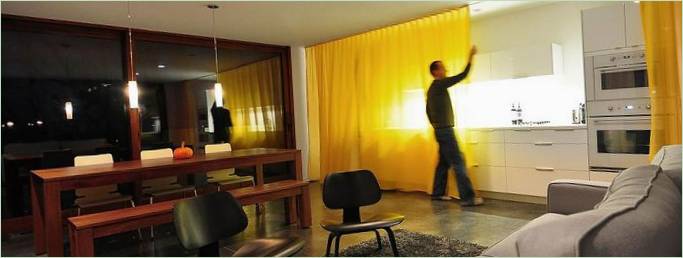
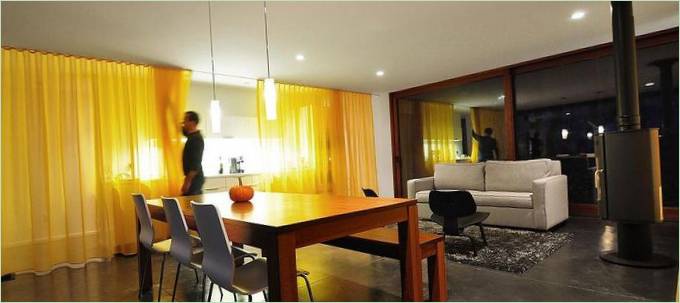
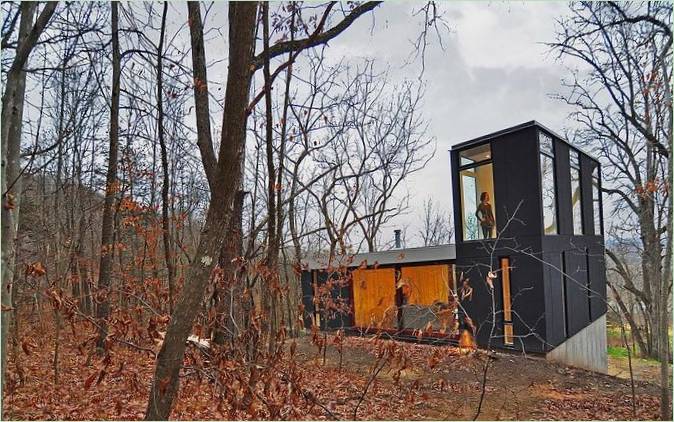
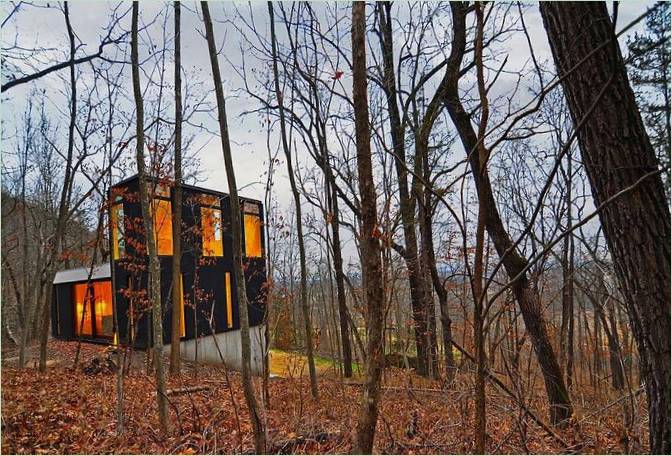
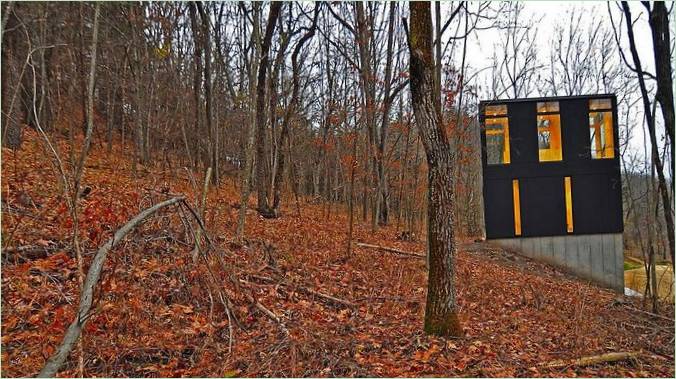
A cottage in an American state is unlikely to be associated with Baba Yaga’s hut. What you see is not a log cabin on chicken legs, but a modern structure with concrete, glass, cedar wood, anodized metal, and cement plaster. The design, called Stacked Cabin, was created by Johnsen Schmaling Architects for a young family on a tight budget. The total area of the object is 82 sq. . The hillside home with simple yet distinctive architecture. It’s sort of like a couple or three stacked cubes, one on top of the other.
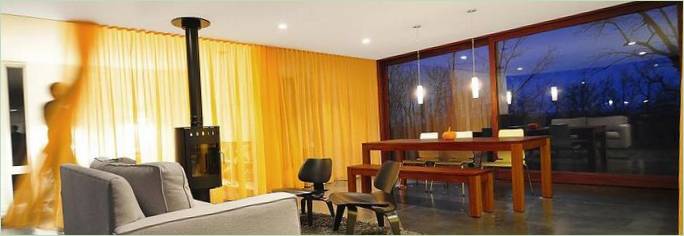
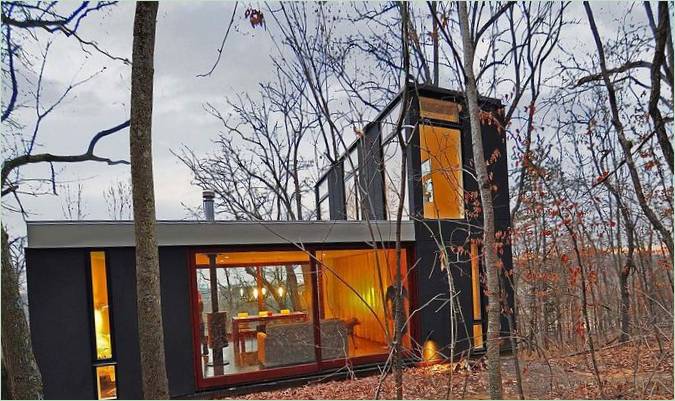
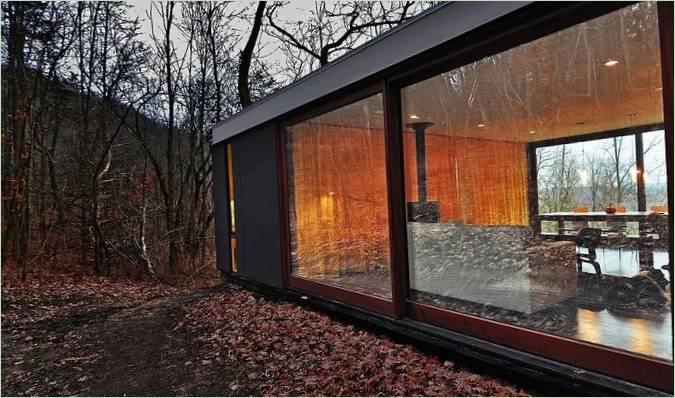
The structure is designed for active recreation away from civilization. The natural slope of the terrain was used by the designers in zoning the house into three levels. The lowest one is hidden in the rock and has an entrance from the clearing. Here are the workshops, storerooms, and toilet. When you open the wooden door, you will see the original staircase leading to the open hallway with iron stove. There is also a dining room, combined with the kitchen. However, with the help of curtains, the living room is easily isolated, at least visually. On the top floor are the bedrooms.
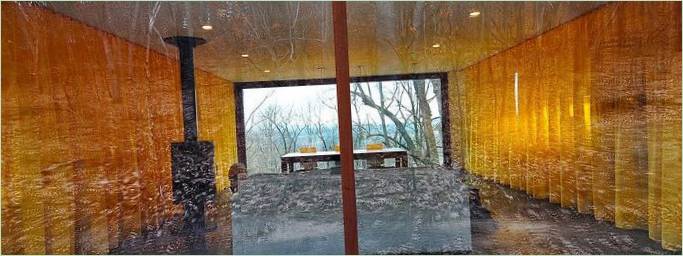
The vertical wall openings and the huge glazing area let us enjoy the forest landscape and ensure unhindered access to the light. Soft wavy folds of softly textured fabric curtains enhance the atmosphere of unity with the wild and create a cozy home. Poured colored floors are not afraid of damage from skis, ribbed soles of boots, dog claws. The walls, ceilings, and built-in cabinets are painted white, creating an overall neutral background. In this way, the architects, with a comparatively small budget, have created an excellent weekend cottage. Here, too, if desired, you can spend your vacation away from the hustle and bustle of the city.
If you know interesting design ideas, post them on Forum City.
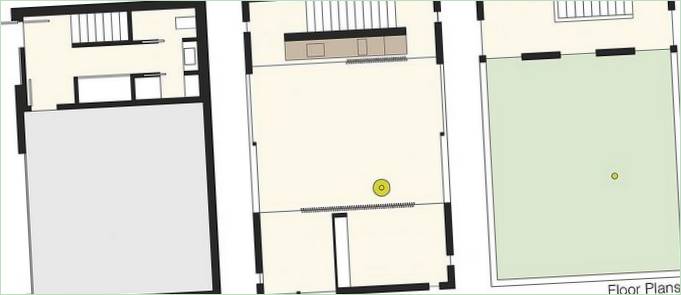

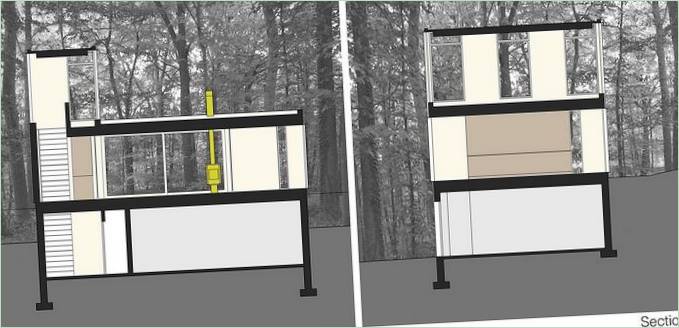
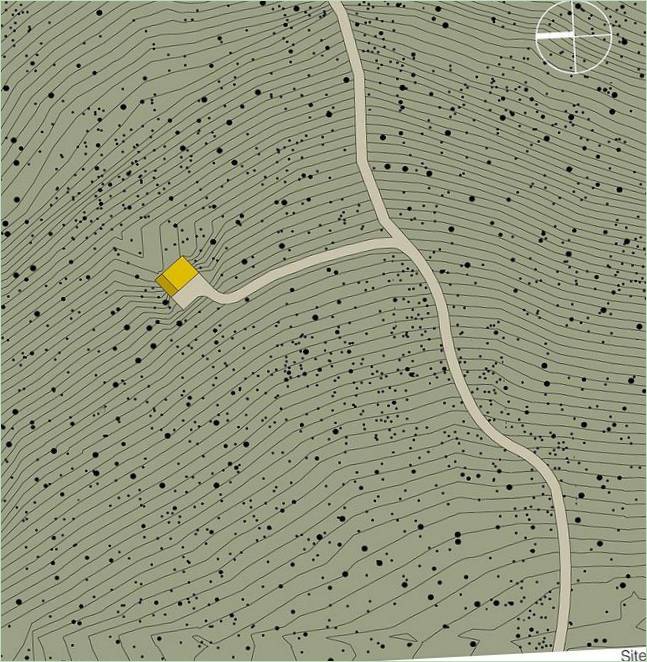
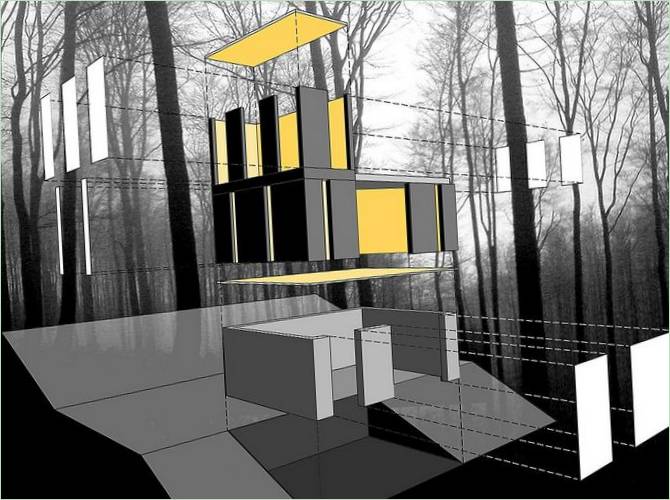


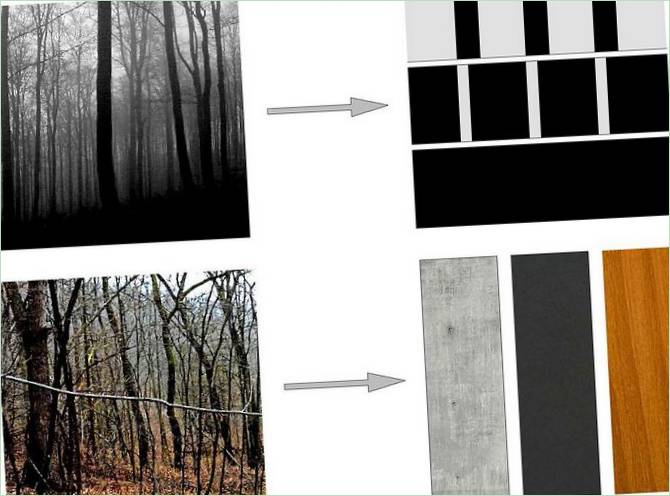

This Stacked Cabin by Johnsen Schmaling Architects sounds intriguing! I’m curious, does this Wisconsin forest tale incorporate any unique elements or design features specifically geared towards accommodating a young family’s needs?
Yes, the Stacked Cabin by Johnsen Schmaling Architects in Wisconsin forest incorporates unique elements and design features tailored to accommodate a young family’s needs. The architecture takes advantage of the compact footprint by vertically stacking the living spaces, creating different levels for various activities. This design allows for efficient use of space while maintaining privacy for each family member. Additionally, the cabin incorporates large windows and skylights to maximize natural light and provide a connection to nature. The interior is designed with flexible and multifunctional spaces to adapt to the changing needs of a growing family. Overall, the Stacked Cabin offers a thoughtful and innovative design solution that addresses the specific requirements of a young family.