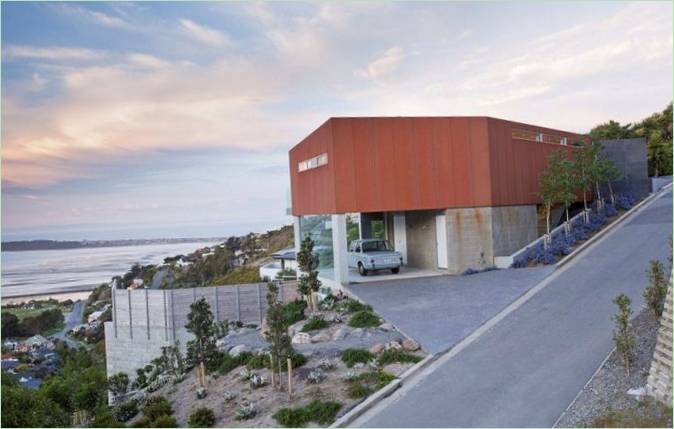
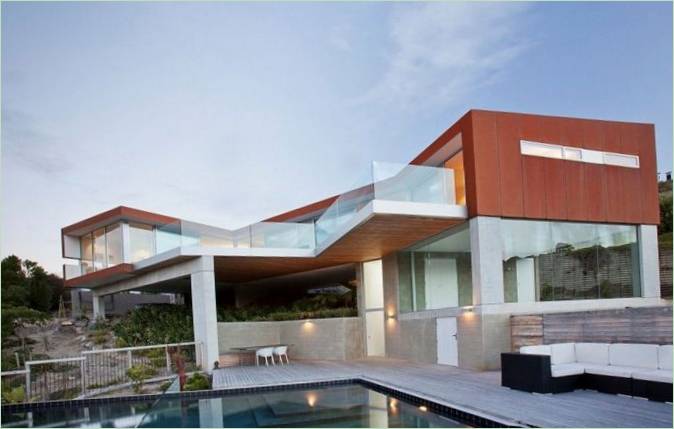
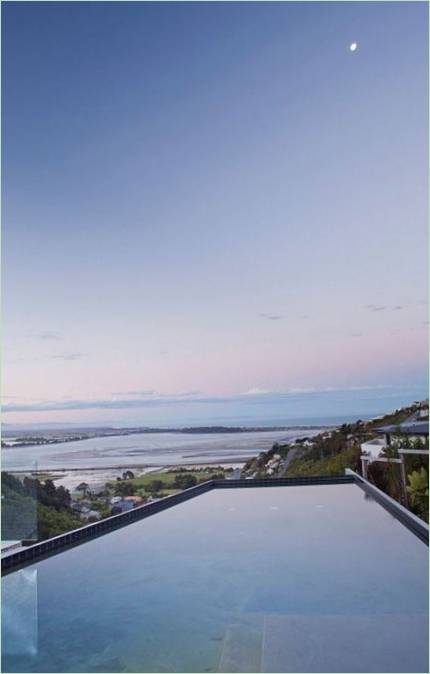
Traditionally for the modern villas installed panoramic windows, starting from the ceiling to the very floor. Since this side faces the sunny side, the curtains are provided here, they have a dense structure, but do not look too heavy. The central idea is a unique perpendicular axis, around which are designed bedrooms with access to a spacious balcony – this is the area for guests, but the master bedroom is in a separate unit at the far end of the house. The railing on the terrace is made of durable fused glass, which allows you to freely enjoy the view of the ocean in the rooms.
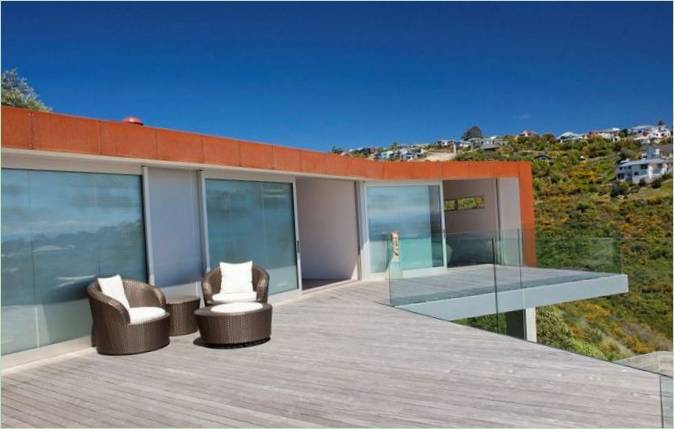
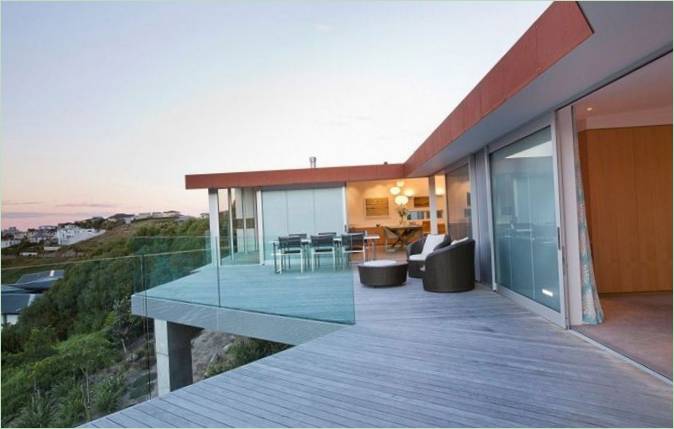
Cozy living room with fireplace slightly different in its layout, namely the windows, which are much smaller and dramatically different in shape. But this did not prevent you from creating a light and warm interior, where on the dazzling white background of the walls are wooden inserts and soft comfortable furniture with a soft beige shade. In addition, the hallway is also an art gallery, where the owners proudly display modern artwork and original paintings.
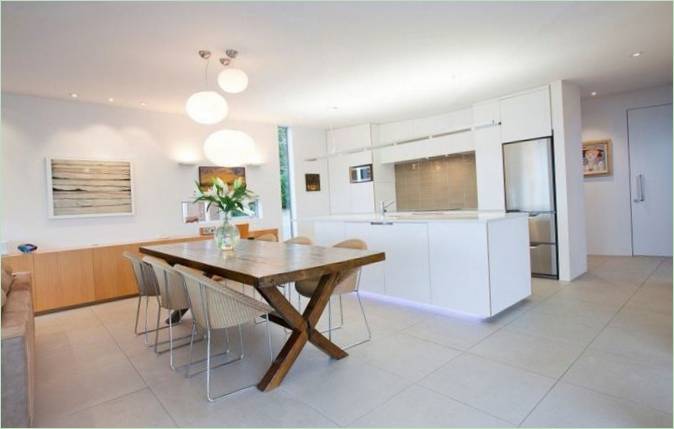
The mirrored surface of the staircase, which is the entrance to the second tier, is surprising, but look closely and you’ll see it’s a little trickery designed to deceive your eyes. The side of the building to which it adjoins is quite narrow, so we had to use small tricks to enhance the effect of beautiful architecture. It also looks very attractive.
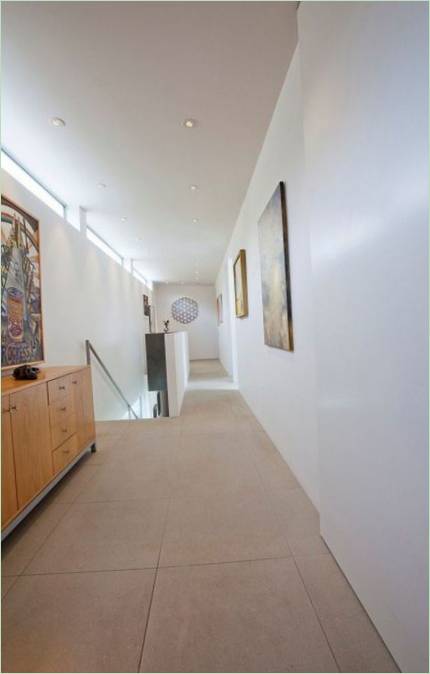
The bathroom is a room of proportional contrasts. Luxurious black mosaic playfully reflects light, creating spectacular reflections in the mirrors, while snow-white plumbing and similarly colored finishes look exquisite against this background. Bright lighting, built into the ceiling, is not in vain located above the mirror, because in this way the narrow room becomes much more spacious.
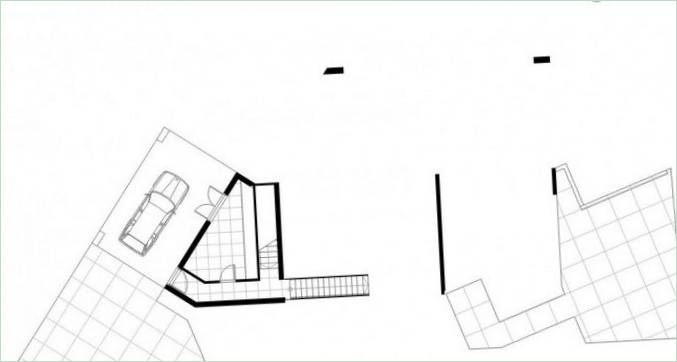
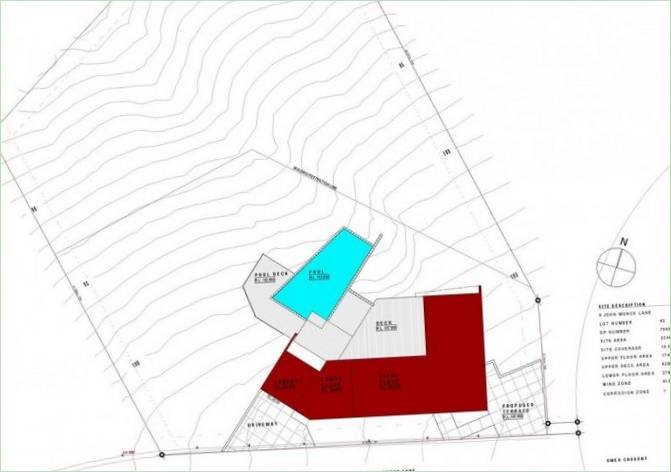

This cantilevered house design with a pool on a steep mountainside is truly bold and impressive! I am curious about the engineering behind it. How is the weight distribution managed to ensure stability, especially with the pool hanging off the edge? Is there any specific material or architectural technique used to ensure the safety and longevity of this unique structure? Additionally, how does this design enhance the overall experience of living in such a remarkable location?
The engineering behind a cantilevered house with a pool on a steep mountainside involves a meticulous balance of weight distribution and structural support. Engineers use advanced techniques such as reinforced concrete, steel framing, and tension cables to ensure stability. Specific materials like carbon fiber, high-strength steel, and specialized concrete mixes are often used to strengthen the structure. Additionally, architectural techniques like proper bracing and column placement are crucial for safety and longevity.
Living in a cantilevered house with a pool on a mountainside offers a unique and thrilling experience. The design allows for panoramic views of the surrounding landscape, bringing nature closer to the residents. The sense of hovering over the edge creates a feeling of exhilaration and connection with the environment. The sound of the pool water cascading over the edge adds a soothing element to the living space. Overall, this bold and impressive design enhances the overall experience of living in such a remarkable location by immersing residents in the beauty of the natural surroundings while providing a sense of security and comfort.